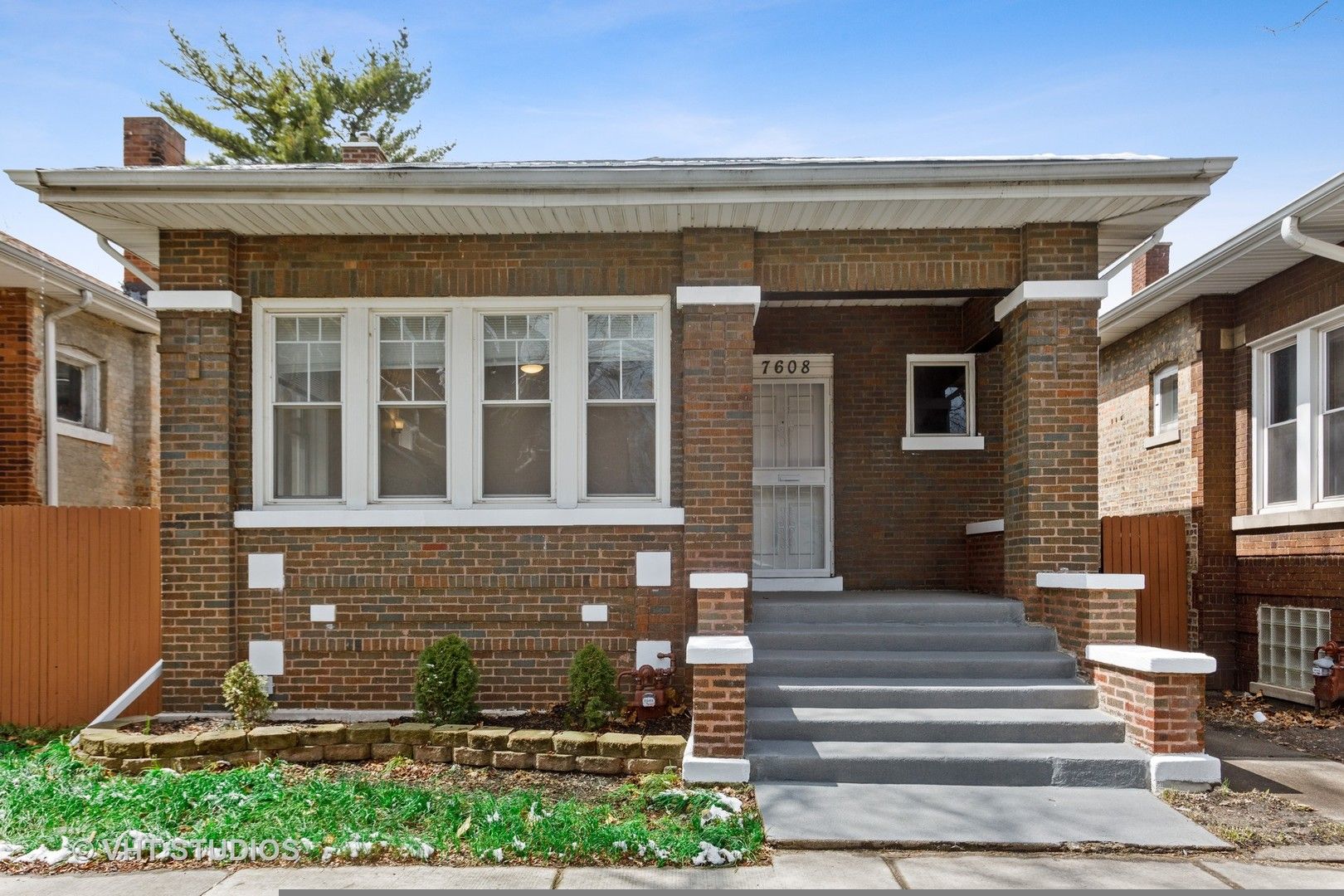
7608 S East End Avenue, Chicago, IL 60649
Just rehabbed 4 BR/2 BA bungalow. Be the first to appreciate all this excellent home offers. New laminate wood flooring t/o the main level. Lots of newer windows and sunshine. Front entry has coat closet, Large living room with beautiful original fireplace. Hallway off LR leads to 3 nice sized bedrooms and ceramic tiled bath with a whirlpool tub. At the end of that hall is a very comfortable dining room with lots of wall space for furniture. Off the dining room is a sunny, paneled den which looks out on the large deck in the backyard. The kitchen has all new cabinets, lots of counter space. Appliances are negotiable in your offer. Seller will install SS appliances in August. Off the kitchen is a mudroom which will take you to the large deck and 2 car garage plus parking pad. The lower level is huge and has an exterior entry and laundry room, generous family room, bedroom, ceramic 3/4 Bath and a large space for storage/games/ arts and crafts/workshop/studio, There are interior stairs to the unfinished attic. Brand new furnace and central air, updated plumbing and electric. This home shows very well and clearly demonstrates excellent craftsmanship. This home may qualify for a $5000 Chase Homebuyer Grant SM that can be used to reduce the cost of your Chase mortgage.
Overview for 7608 S East End Avenue
HOA Fees
-Taxes
$1,975Sq. Footage
2,400 sq.ft.Lot Size
-Bedrooms
4Bathrooms
2Laundry
-Neighborhood
Unit Floor Level
-Property Status
ClosedProperty Type
Detached SingleMLS #
10689384List Date
Apr 16, 2020Days on Market
119List Price
$220,000Closed Date
Sep 17, 2020
Interior Features for 7608 S East End Avenue
Virtual Tour/Additional Media
- Virtual Tour
Bedroom Information
- Dimensions: 10X13
- Flooring: Wood Laminate
- Level: Main Level
- Window: Blinds
Bedroom Information
- Dimensions: 10X13
- Flooring: Wood Laminate
- Level: Main Level
- Window: Blinds
Bedroom Information
- Dimensions: 10X11
- Flooring: Wood Laminate
- Level: Main Level
- Window: Blinds
Bedroom Information
- Dimensions: 9X15
- Flooring: Carpet
- Level: Walkout Basement
- Window: Blinds
Living Room Details
- Dimensions: 13X19
- Flooring: Wood Laminate
- Level: Main Level
- Window: Blinds
Kitchen Room Details
- Dimensions: 9X13
- Flooring: Ceramic Tile
- Level: Main Level
- Window: Blinds
Family Room Details
- Dimensions: 13X30
- Flooring: Carpet
- Level: Walkout Basement
Dining Room Details
- Dimensions: 13X13
- Flooring: Wood Laminate
- Level: Main Level
Den Details
- Dimensions: 12X6
- Flooring: Wood Laminate
- Level: Main Level
- Window: Blinds
Recreation Room Details
- Dimensions: 21X20
- Flooring: Other
- Level: Walkout Basement
- Window: Blinds
Mud Details
- Dimensions: 9X6
- Level: Main Level
Deck Details
- Dimensions: 20X10
- Level: Main Level
Bathroom Information
- # of Baths: 2
- Whirlpool
Fireplace
- Number: 1
- Location: Living Room
- Features: Decorative
School information for 7608 S East End Avenue
- Elementary School-
- Elementary School District-
- Middle or Junior School-
- Middle or Junior School District-
- High School-
- High School District-
HOA & Taxes for 7608 S East End Avenue
- HOA Fee-
- FrequencyNot Applicable
- IncludesNone
- Special Assessments-
- Tax$1975
- Tax Year2018
- ExemptionsNone
- Special Service Area-
Payment Calculator for 7608 S East End Avenue
Exterior, Parking & Pets for 7608 S East End Avenue
- Lot Size30 X 109
- OwnershipFee Simple
- Rehab Year2020
- Built before 1978Yes
- Age91-100 Years
- ExteriorBrick
- Parking
- # Of Cars: 2
- Parking details: Garage
- Included in Price (At Least 1 Space)
Similar Listings for 7608 S East End Avenue
Schools near 7608 S East End Avenue
| School Information | Type | Grades | Rating |
|---|---|---|---|
Art in Motion Charter School | Public | 7-9 | |
South Shore International College Prep High School | Public | 12-12 | |
Madison Elementary School | Public | KG-8 | |
Bouchet Math and Science Academy Elementary School | Public | KG-8 | |
Avalon Park Elementary School | Public | PK-8 |
