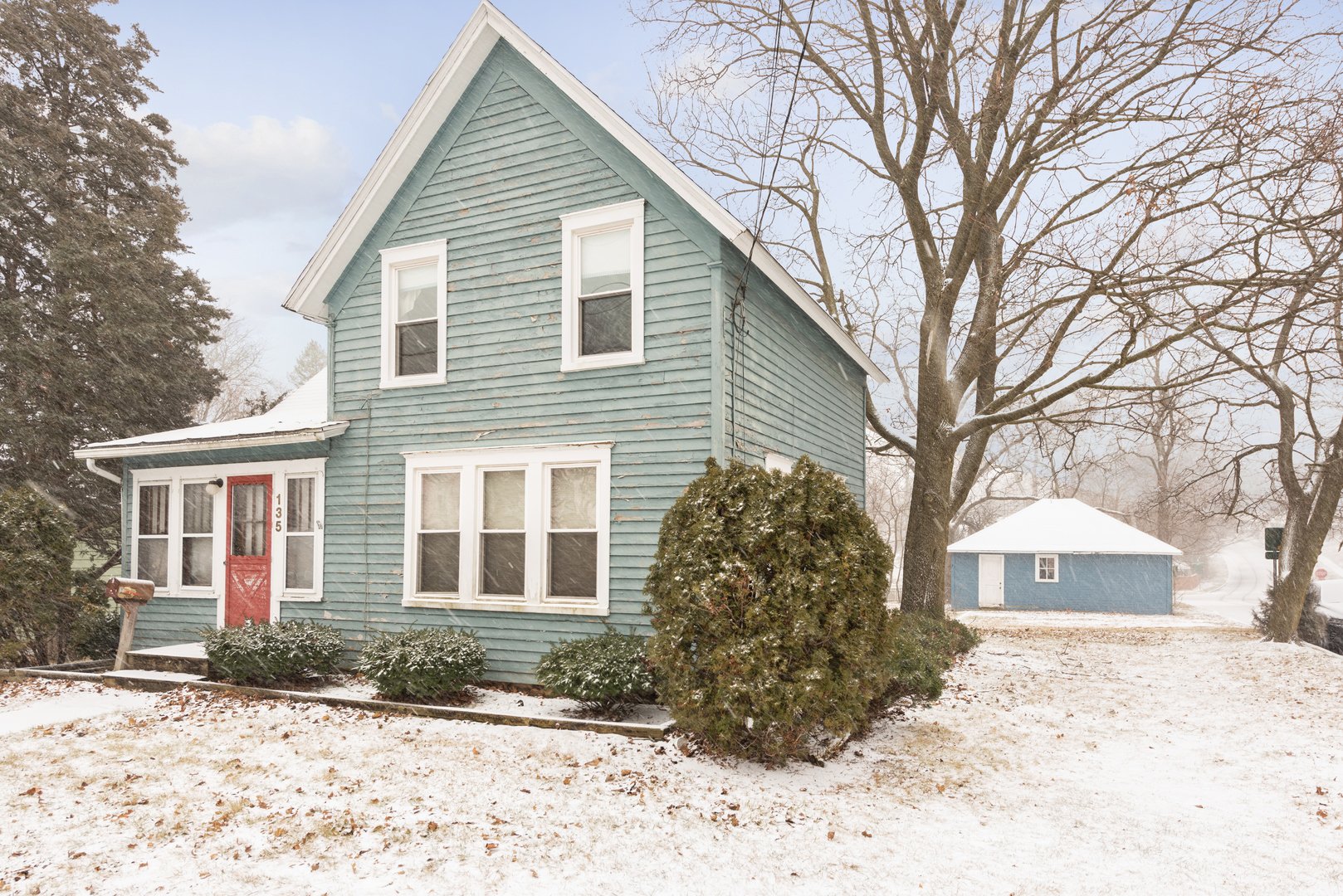
135 Cary Street, Cary, IL 60013
Welcome to 135 Cary St. in Cary, IL! This 3 bedroom, 2 bathroom home is situated on a really quiet street whilst being just one street away from bustling downtown Cary. This home offers a great opportunity to invest in your future with a fixer-upper that has the potential to become something special. As you enter the home you're welcomed by the period features we all crave. The flexible floor plan allows for a number of options for both living and sleeping arrangements, depending on your needs now and as things change over time. The good-size kitchen has plenty of potential to become a chef's dream. The existing upstairs master bedroom is a good size and the bathroom on that level has a classic and charming clawfoot tub ready for many more relaxing soaks. The multi-purpose basement is your blank canvas for extra living space and storage. Currently accessed from the outside, the beautiful stone walls are crying out for the space to be used more often and there are good options for adding internal access from the main level. Additionally, this home features a 2-car garage towards the rear of a really good sized backyard with mature trees. Come and put your personal touch on this property. With some effort and TLC, this fixer-upper can be transformed into your dream home. Don't miss out on this great opportunity to own a piece of historic Cary! Home purchased As Is. After renovation value is over $250,000
Overview for 135 Cary Street, Cary
HOA Fees
-Taxes
$5,012Sq. Footage
1,286 sq.ft.Lot Size
0.223 AcresBedrooms
3Bathrooms
2Laundry
-Neighborhood
CaryUnit Floor Level
-Property Status
ClosedProperty Type
Detached SingleMLS #
11721604List Date
Feb 18, 2023Days on Market
47List Price
$165,000Closed Date
Apr 22, 2023
Interior Features for 135 Cary Street, Cary
Master Bedroom Details
- Dimensions: 15X11
- Level: Main
Bedroom 2 Details
- Dimensions: 15X11
- Level: Second
Bedroom 3 Details
- Dimensions: 9X8
- Level: Second
Bedroom 4 Details
- Dimensions: -
- Level: N/A
Kitchen Details
- Dimensions: 11X11
- Level: Main
Living Room Details
- Dimensions: 13X13
- Level: Main
Family Room Details
- Dimensions: -
- Level: N/A
Dining Room Details
- Dimensions: COMBO
- Level: Main
Walk In Closet Details
- Dimensions: 9X8
- Level: Main
Enclosed Porch Heated Details
- Dimensions: 11X7
- Level: Main
Laundry Details
- Dimensions: 10X18
- Level: Basement
Bathroom Information
- # of Baths: 2
Heating and Cooling
- Heating Fuel: Natural Gas
- Air Conditioning: Central Air
School information for 135 Cary Street, Cary
- Elementary School-
- Elementary School District26
- Middle or Junior School-
- Middle or Junior School District26
- High School-
- High School District156
HOA & Taxes for 135 Cary Street, Cary
- HOA Fee-
- FrequencyNot Applicable
- Includes-
- Special Assessments-
- Tax$5012.18
- Tax Year2021
- Exemptions-
- Special Service Area-
Payment Calculator for 135 Cary Street, Cary
Exterior, Parking & Pets for 135 Cary Street, Cary
- Lot Size6.6X13.2
- Lot Size (Acres)0.2231
- OwnershipFee Simple
- Built before 1978Yes
- AgeUnknown
- ExteriorVinyl Siding
- PoolNo Private
- WaterfrontNo
Similar Listings for 135 Cary Street, Cary
Schools near 135 Cary Street, Cary
| School Information | Type | Grades | Rating |
|---|---|---|---|
Briargate Elementary School | Public | 1-5 | |
Oak Knoll Early Childhood Center | Public | PK-KG | |
Cary-Grove Community High School | Public | 9-12 | |
Three Oaks School | Public | KG-5 | |
Algonquin Road Elementary School | Public | PK-4 |
Facts for 135 Cary Street, Cary
847-367-1855

The accuracy of all information, regardless of source, including but not limited to square footages and lot sizes, is deemed reliable but not guaranteed and should be personally verified through personal inspection by and/or with the appropriate professionals. Disclaimer: The data relating to real estate for sale on this web site comes in part from the Broker Reciprocity Program of the Midwest Real Estate Data LLC. Real estate listings held by brokerage firms other than Fulton Grace Realty are marked with the Broker Reciprocity logo and detailed information about them includes the name of the listing brokers.