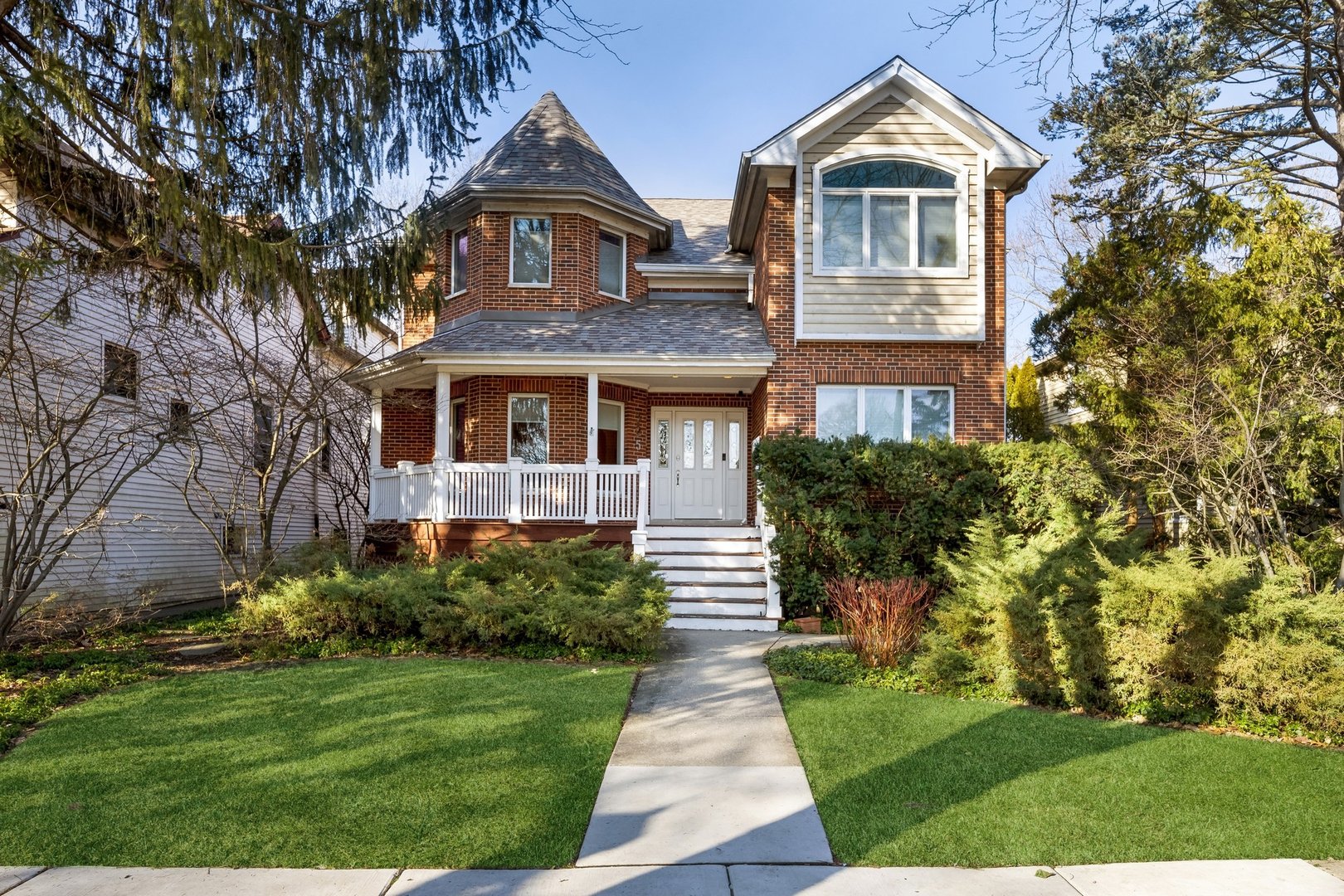
325 Park Avenue, Wilmette, IL 60091
This gorgeous newer brick home has beautiful details throughout, a wonderful open layout, new roof, and an awesome lower level. Fabulous eat-in KITCHEN has a large island with a breakfast bar, and granite counters & backsplash. The top-of-the-line Stainless Steel appliances include Subzero refrigerator, Thermador double oven, Thermador cooktop, and new Bosch dishwasher. Opens to family room and bright breakfast area with table space. Bright, spacious FAMILY ROOM with a vaulted ceiling and skylights has a classic gas logs fireplace with a granite hearth and surround, and an attractive wood mantel. Gracious Dining and Living Rooms feature crown molding. FIRST FLOOR has a convenient office, mud area with closet and coat hooks, and an attractive powder room. Throughout the home are hardwood floors and recessed lighting. Spacious PRIMARY BEDROOM features vaulted ceiling, recessed lighting, and walk-in closet. Luxurious Primary Bath has granite topped double bowl vanity, walk in shower, and whirlpool tub. There are 3 additional family bedrooms--all good size, with big closets, and two of them have vaulted ceilings. The hall bath has granite topped vanity and granite floor and wall tiles. Fabulous RECREATION ROOM features a wet bar with a seating area, drink refrigerator, and ample cabinet space. BASEMENT also has a 5th Bedroom, Exercise Room, gas fireplace, porcelain tile floors that have a hardwood appearance, and an attracive full bath. Zoned heating and cooling with new furnaces and smart thermostats in 2021. Features on the OUTSIDE of this wonderful home include a new paver patio with firepit (2019), rebuilt back deck with new composite boards (2019), relaxing front porch, new fence (2022), and a new roof and skylights (2022). This home's great LOCATION is an easy walk to train, town and McKenzie School; is near restaurants, shops, theater and library. Wheeler Park is right down the street and several other parks are walkable. Central Street Evanston Shops are also close.
Overview for 325 Park Avenue, Wilmette
HOA Fees
-Taxes
$23,683Sq. Footage
3,248 sq.ft.Lot Size
-Bedrooms
5Bathrooms
3.5Laundry
SinkNeighborhood
WilmetteUnit Floor Level
-Property Status
ClosedProperty Type
Detached SingleMLS #
11719475List Date
Feb 15, 2023Days on Market
16List Price
$1,295,000Closed Date
Jun 21, 2023
Interior Features for 325 Park Avenue, Wilmette
Master Bedroom Details
- Dimensions: 15X14
- Flooring: Hardwood
- Level: Second
Bedroom 2 Details
- Dimensions: 13X10
- Flooring: Hardwood
- Level: Second
Bedroom 3 Details
- Dimensions: 14X11
- Flooring: Hardwood
- Level: Second
Bedroom 4 Details
- Dimensions: 14X10
- Flooring: Hardwood
- Level: Second
Bedroom 5 Details
- Dimensions: 14X12
- Flooring: Porcelain Tile
- Level: Basement
Kitchen Details
- Dimensions: 20X11
- Flooring: Hardwood
- Level: Main
Living Room Details
- Dimensions: 16X14
- Flooring: Hardwood
- Level: Main
Family Room Details
- Dimensions: 18X17
- Flooring: Hardwood
- Level: Main
Dining Room Details
- Dimensions: 15X12
- Flooring: Hardwood
- Level: Main
Foyer Details
- Dimensions: 20X9
- Flooring: Hardwood
- Level: Main
Exercise Room Details
- Dimensions: 15X14
- Flooring: Porcelain Tile
- Level: Basement
Office Details
- Dimensions: 13X10
- Flooring: Hardwood
- Level: Main
Recreation Room Details
- Dimensions: 17X16
- Flooring: Porcelain Tile
- Level: Basement
Mud Room Details
- Dimensions: 9X4
- Flooring: Hardwood
- Level: Main
Bar/Entertainment Details
- Dimensions: 14X11
- Level: Basement
Laundry Details
- Dimensions: 9X8
- Level: Basement
Bathroom Information
- # of Baths: 3.5
- Separate Shower
- Double Sink
Fireplace
- Number: 2
- Location: Family Room, Basement
- Features: Gas Log
Interior Features
- Vaulted/Cathedral Ceilings
- Skylight(s)
- Bar-Wet
- Hardwood Floors
- Walk-In Closet(s)
- Open Floorplan
- Granite Counters
- Separate Dining Room
Heating and Cooling
- Heating Fuel: Natural Gas, Forced Air, Zoned
- Air Conditioning: Central Air
Appliances
- Double Oven
- Microwave
- Dishwasher
- High End Refrigerator
- Freezer
- Washer
- Dryer
- Disposal
- Stainless Steel Appliance(s)
- Wine Refrigerator
- Cooktop
Window Features
- Double Pane Windows
School information for 325 Park Avenue, Wilmette
- Elementary SchoolMckenzie Elementary School
- Elementary School District39
- Middle or Junior SchoolWilmette Junior High School
- Middle or Junior School District39
- High SchoolNew Trier Twp H.S. Northfield/Wi
- High School District203
HOA & Taxes for 325 Park Avenue, Wilmette
- HOA Fee-
- FrequencyNot Applicable
- Includes-
- Special Assessments-
- Tax$23682.95
- Tax Year2021
- ExemptionsHomeowner
- Special Service Area-
Payment Calculator for 325 Park Avenue, Wilmette
Exterior, Parking & Pets for 325 Park Avenue, Wilmette
- Lot Size7100
- OwnershipFee Simple
- Built before 1978No
- Age21-25 Years
- StyleColonial
- ExteriorBrick, Frame
- PoolNo Private
- WaterfrontNo
- Parking
- Parking Type: Garage
- Garage details: Garage Door Opener(s), Transmitter(s)
Similar Listings for 325 Park Avenue, Wilmette
Schools near 325 Park Avenue, Wilmette
847-869-7300

The accuracy of all information, regardless of source, including but not limited to square footages and lot sizes, is deemed reliable but not guaranteed and should be personally verified through personal inspection by and/or with the appropriate professionals. Disclaimer: The data relating to real estate for sale on this web site comes in part from the Broker Reciprocity Program of the Midwest Real Estate Data LLC. Real estate listings held by brokerage firms other than Fulton Grace Realty are marked with the Broker Reciprocity logo and detailed information about them includes the name of the listing brokers.