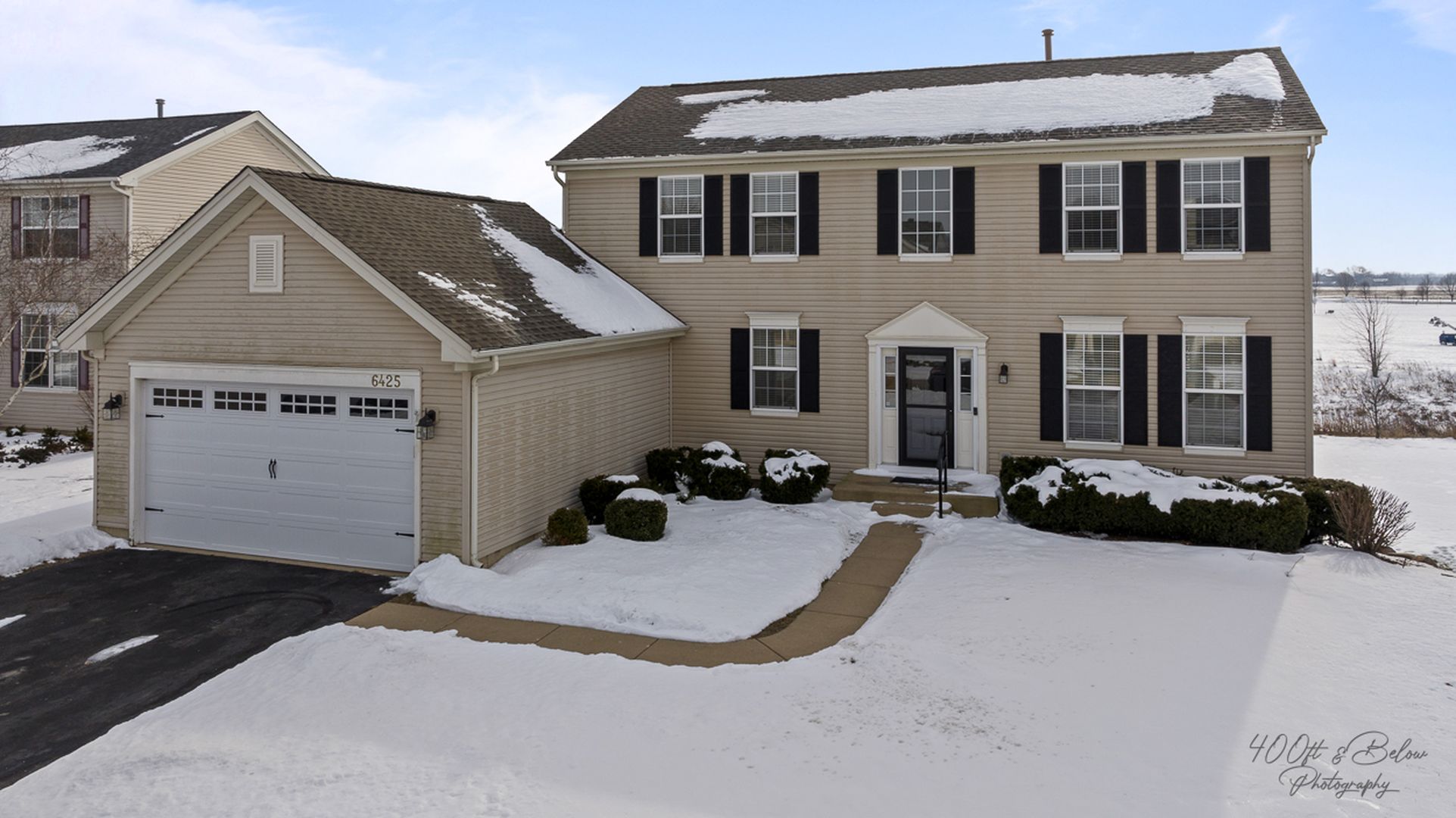3
2.5
1,717 Sq. Ft.

Say Yes to the Address and Live in Legend Lakes, the 2 story foyer invites you into this fantastic home. Very traditional floor plan, formal and casual living areas, 4 bedrooms, fully finished basement has a full bathroom, storage closets and flexible spaces for office, recreation, exercise, gaming, theater etc. Lovely kitchen layout, upgraded appliances and some lighting. The backyard overlooks one of the awesome natural areas of the neighborhood, the park and soccer field. Newer A/C and Water heater. Freshly painted walls and cleaned carpets allow you to move right in and add your personal touches and finishes. Lots of potential to build equity~
| School Information | Type | Grades | Rating |
|---|---|---|---|
Valley View Elementary School | Public | KG-5 | |
Riverwood Elementary School | Public | KG-5 | |
Parkland School | Public | 6-8 | |
McHenry High School-West Campus | Public | 9-12 | |
Chauncey H Duker School | Public | 3-5 |

The accuracy of all information, regardless of source, including but not limited to square footages and lot sizes, is deemed reliable but not guaranteed and should be personally verified through personal inspection by and/or with the appropriate professionals. Disclaimer: The data relating to real estate for sale on this web site comes in part from the Broker Reciprocity Program of the Midwest Real Estate Data LLC. Real estate listings held by brokerage firms other than Fulton Grace Realty are marked with the Broker Reciprocity logo and detailed information about them includes the name of the listing brokers.