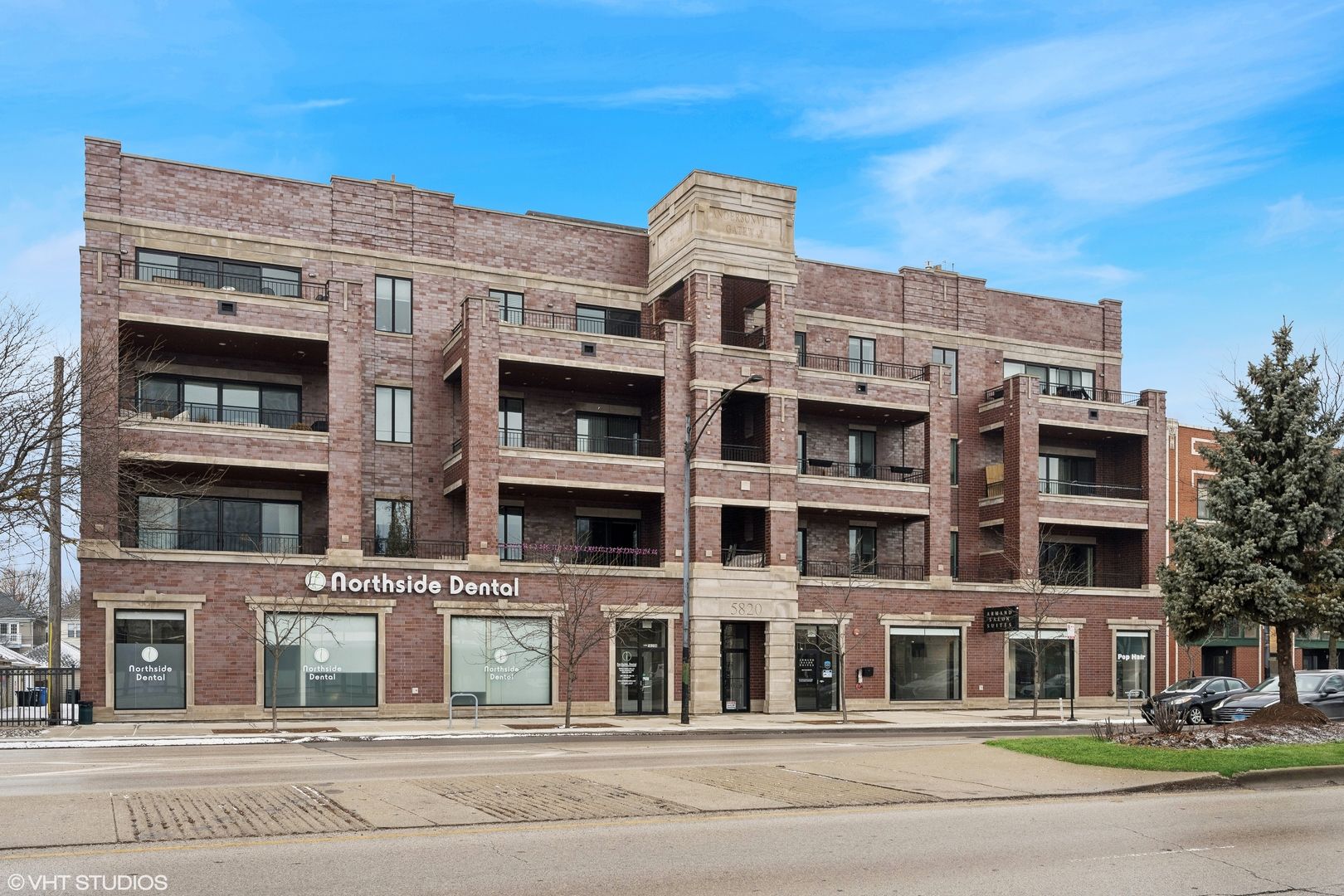
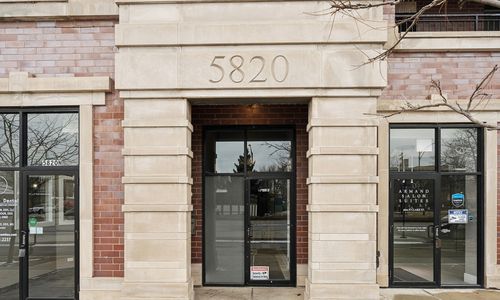
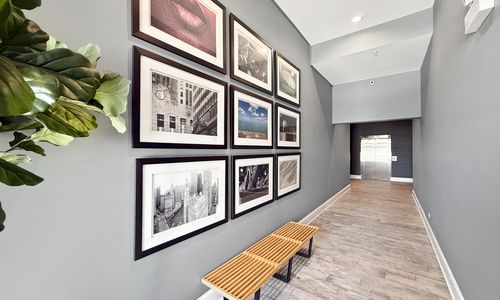
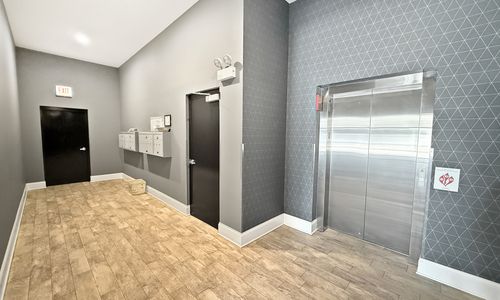
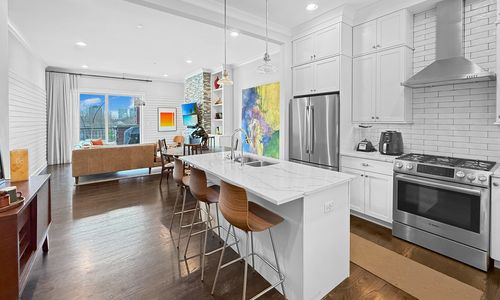
5820 N Clark Street, Unit 404, Chicago, IL 60660
Absolutely stunning, luxury penthouse in Andersonville! This expansive 2-bedroom, 2-bath condo with two garage parking spaces offers the perfect blend of style and sophistication. The open-concept kitchen features high-end Bosch appliances, sleek quartz countertops, and a massive center island ideal for hosting friends and family. A spacious dining room and living area with built-in shelves, a custom entertainment center, and two gas fireplaces-one in the living room and the other on the rooftop deck, creating a cozy ambiance both indoors and outdoors. Attention to detail is evident throughout the home, from the striking modern wall paneling in the living room and hallway to the creative stone vanity made from upcycled vintage lockers in the 2nd bath. The primary suite is a true retreat, with a large walk-in closet complete with an Elfa shelving system, a luxurious double stone-top vanity, and a spa-like walk-in shower. Hardwood floors throughout and fresh paint make this condo feel crisp, bright, and new. Step outside onto the impressive 800+ square-foot private roof deck, a true standout feature of the property. The deck is designed for ultimate relaxation and entertaining, complete with a charming pergola and an outdoor gas fireplace. There is also a private balcony off the living room with a gas line, ideal for grilling and outdoor dining. This condo includes two assigned parking spaces, and a convenient mudroom with custom built-in storage. A generous laundry/utility room adds additional convenience. Located in the vibrant Andersonville neighborhood, this gem is steps away from shops, restaurants, and the new Peterson Metra station, making commuting a breeze. This is a rare opportunity to own a luxurious home in one of Chicago's most desirable areas.
Overview for 5820 N Clark Street, Unit 404
Number of Units
19HOA Fees
$385 (Monthly)Taxes
$11,327Sq. Footage
-Lot Size
-Bedrooms
2Bathrooms
2Laundry
Washer Hookup, Gas Dryer Hookup, In UnitNeighborhood
Unit Floor Level
4Property Status
ActiveProperty Type
Attached Single
CondoMLS #
12330617Owner Can Rent
YesList Date
Apr 06, 2025Days on Market
8
Interior Features for 5820 N Clark Street, Unit 404
Virtual Tour/Additional Media
- Virtual Tour
- Additional Media 1:
my.matterport.com - Additional Media 2:
youtu.be
Master Bedroom Details
- Dimensions: 24X11
- Flooring: Hardwood
- Level: Main
Bedroom 2 Details
- Dimensions: 14X10
- Flooring: Hardwood
- Level: Main
Bedroom 3 Details
- Dimensions: -
- Level: N/A
Bedroom 4 Details
- Dimensions: -
- Level: N/A
Kitchen Details
- Dimensions: 15X12
- Flooring: Hardwood
- Level: Main
Living Room Details
- Dimensions: 20X16
- Flooring: Hardwood
- Level: Main
Family Room Details
- Dimensions: -
- Level: N/A
Dining Room Details
- Dimensions: COMBO
- Flooring: Hardwood
- Level: Main
Walk In Closet Details
- Dimensions: 6X7
- Flooring: Hardwood
- Level: Main
Deck Details
- Dimensions: 35X25
- Level: Second
Terrace Details
- Dimensions: 23X8
- Level: Main
Laundry Details
- Dimensions: 10X6
- Flooring: Ceramic Tile
- Level: Main
Bathroom Information
- # of Baths: 2
- Separate Shower
- Steam Shower
- Double Sink
- Soaking Tub
Fireplace
- Number: 1
- Location: Living Room, Exterior
- Features: Gas Log
Interior Features
- Elevator
- Storage
- Built-in Features
- Walk-In Closet(s)
- Open Floorplan
Heating and Cooling
- Heating Fuel: Natural Gas, Forced Air
- Air Conditioning: Central Air
Appliances
- Range
- Microwave
- Dishwasher
- Refrigerator
- Freezer
- Disposal
- Humidifier
Window Features
- Screens
School information for 5820 N Clark Street, Unit 404
- Elementary SchoolPeirce Elementary School Intl St
- Elementary School District299
- Middle or Junior SchoolPeirce Elementary School Intl St
- Middle or Junior School District299
- High SchoolSenn High School
- High School District299
HOA & Taxes for 5820 N Clark Street, Unit 404
- HOA Fee$385
- FrequencyMonthly
- IncludesWater, Parking, Insurance, TV/Cable, Exterior Maintenance, Scavenger
- Special Assessments-
- Tax$11326.72
- Tax Year2023
- ExemptionsHomeowner
- Special Service Area-
Payment Calculator for 5820 N Clark Street, Unit 404
Exterior, Parking & Pets for 5820 N Clark Street, Unit 404
- Lot SizeCOMMON
- OwnershipCondo
- Owner-Occupied100
- Built before 1978No
- Age6-10 Years
- Exterior['Brick', 'Block']
- PoolNo Private
- WaterfrontNo
- Parking
- # Of Cars: 2
- Parking details: Off Alley, Garage Door Opener, Heated Garage, Garage, On Site, Garage Owned, Attached
- Included in Price (At Least 1 Space)
- Pets
- Pets Allowed
- Cats OK, Dogs OK
- Weight Limit: 999
Similar Listings for 5820 N Clark Street, Unit 404
Schools near 5820 N Clark Street, Unit 404
| School Information | Type | Grades | Rating |
|---|---|---|---|
Senn High School | Public | 9-12 | |
Asian Human Services -Passage Charter | Public | PK-8 | |
Peirce Elementary School | Public | KG-8 | |
Hayt Elementary School | Public | KG-8 | |
Swift Elementary School | Public | PK-8 |
Facts for 5820 N Clark Street, Unit 404
773-432-0200

The accuracy of all information, regardless of source, including but not limited to square footages and lot sizes, is deemed reliable but not guaranteed and should be personally verified through personal inspection by and/or with the appropriate professionals. Disclaimer: The data relating to real estate for sale on this web site comes in part from the Broker Reciprocity Program of the Midwest Real Estate Data LLC. Real estate listings held by brokerage firms other than Fulton Grace Realty are marked with the Broker Reciprocity logo and detailed information about them includes the name of the listing brokers.

:quality(75):strip_icc():strip_exif()/storage.googleapis.com%2Ffgr-prod-public%2Fimages%2Fneighborhood_image%2Fmain%2FiStock-1124853494.jpg)