-
-
-
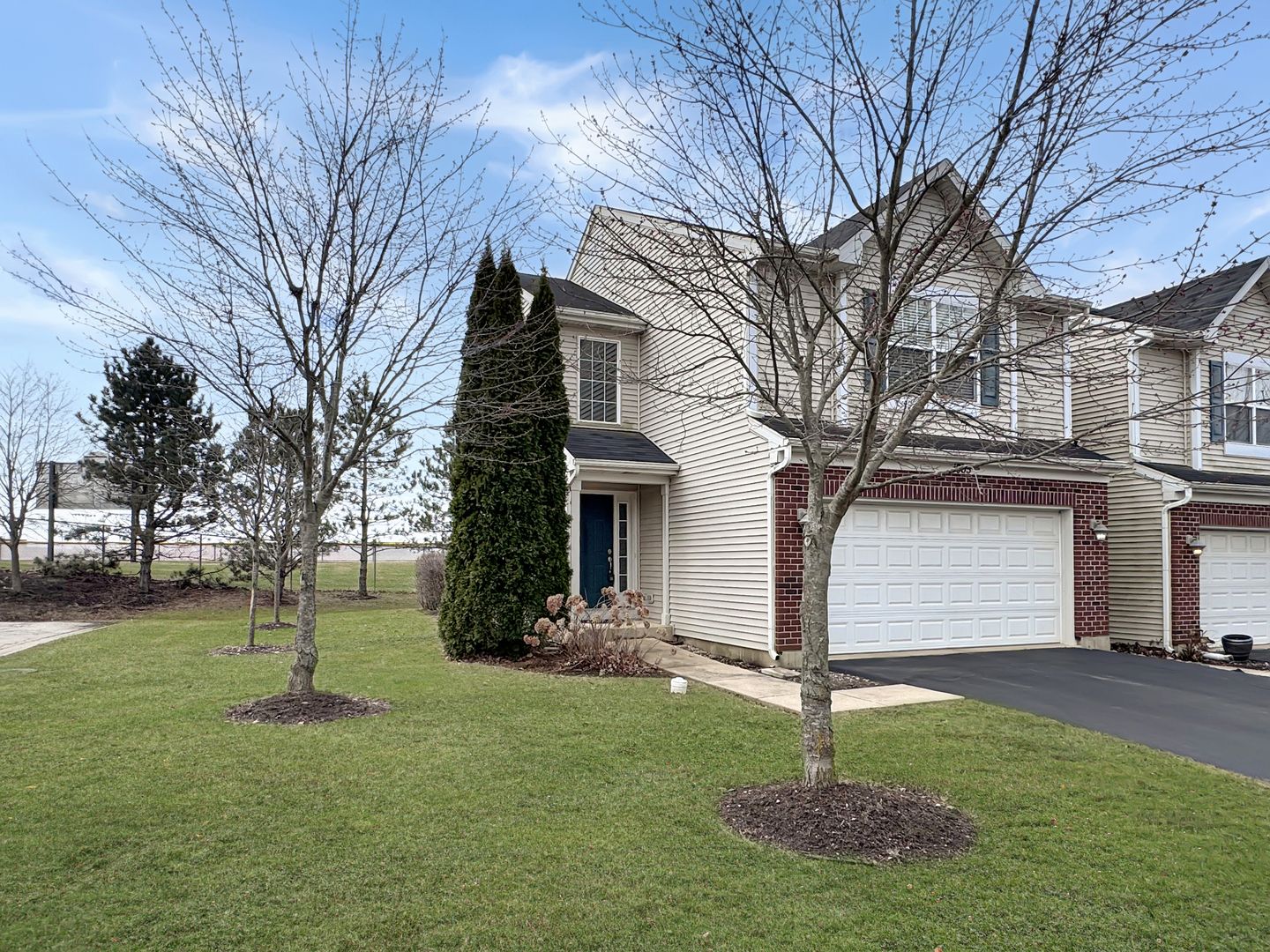
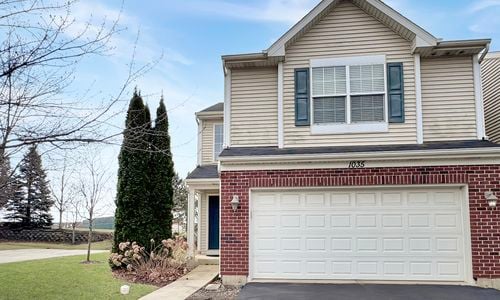
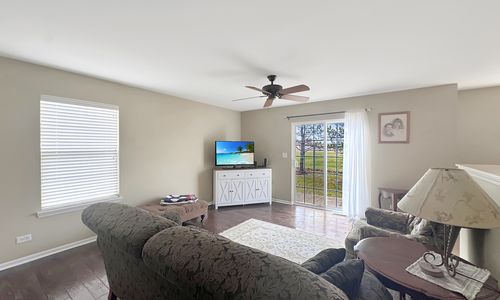
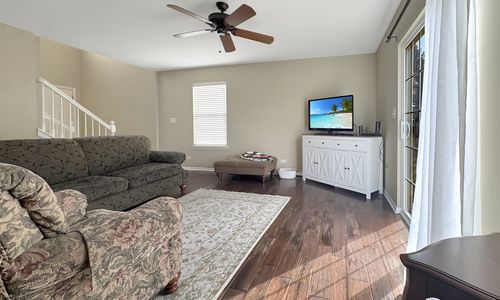
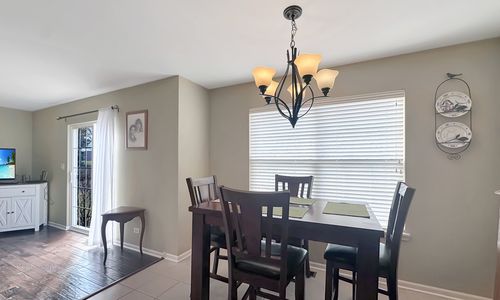
STOP THE CAR! Rarely availably end unit townhome situated in a quiet little community and steps away from Fox River Trail and IL Prairie Path. This home is METICULOUSLY maintained offers LOW HOA dues and is move in ready! Inside, the home welcomes you home with a 2 story entry, Large Living Room with with access to Patio, beautiful hand scraped hardwood flooring and open design with flow into the Large Dining Room. The Kitchen is bright and features Maple cabinetry, loads of counter space and Black appliances. Upstairs, you will find generous space that includes an expansive Owners suite with Large walk in closet and private on-suite. The 2nd bedroom is also very spacious with great closet space along with a Huge Loft, full hall bath, Laundry and ample storage. Did I mention the full basement with bath rough in? Space is abundant in this fantastic home! This home is Bright, beautifully maintained and offers a highly sought after floor plan. Community has a solid HOA, fantastic location and priced to sell. Don't miss this opportunity on this amazing Home!
| School Information | Type | Grades | Rating |
|---|---|---|---|
South Elgin High School | Public | 9-12 | |
Kenyon Woods Middle School | Public | 7-8 | |
Clinton Elementary School | Public | KG-6 | |
Willard Elementary School | Public | KG-6 | |
Lowrie Elementary School | Public | KG-6 |

The accuracy of all information, regardless of source, including but not limited to square footages and lot sizes, is deemed reliable but not guaranteed and should be personally verified through personal inspection by and/or with the appropriate professionals. Disclaimer: The data relating to real estate for sale on this web site comes in part from the Broker Reciprocity Program of the Midwest Real Estate Data LLC. Real estate listings held by brokerage firms other than Fulton Grace Realty are marked with the Broker Reciprocity logo and detailed information about them includes the name of the listing brokers.