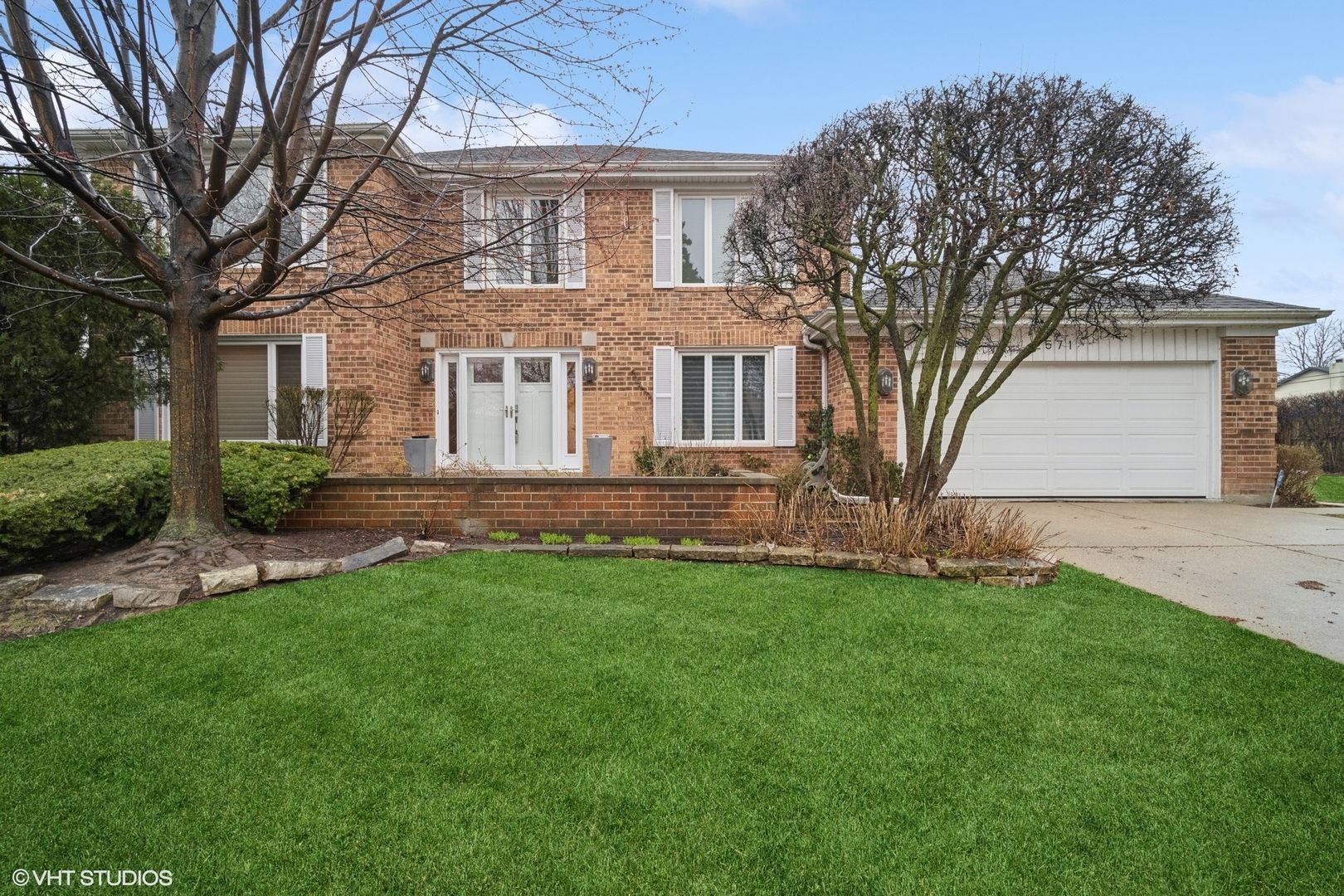
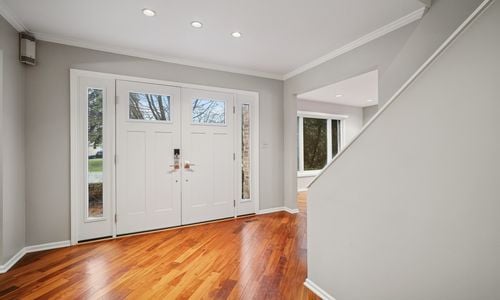
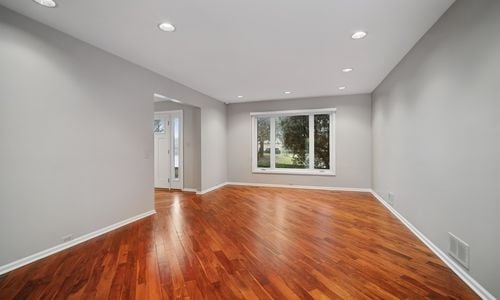
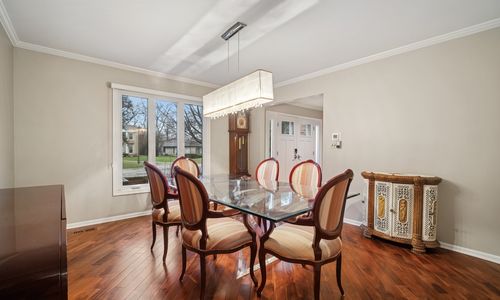
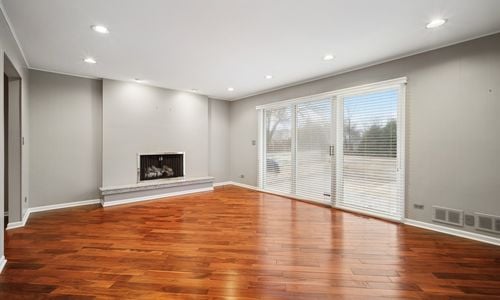
2571 Queens Way, Northbrook, IL 60062
Spacious center-entry 2-story with exceptional curb appeal and gracious, well-proportioned rooms is nicely tucked into the end of a cul-de-sac in one of Northbrook's most convenient neighborhoods. The standout expanded white kitchen features a huge island, tons of storage, built-in seating surrounded by a lovely bay window, and access to the deck and yard. The deck can also be accessed from the adjacent family room with gas fireplace. Four bedrooms and two full baths up include an expansive primary. A fifth bedroom and third full bath are in the finished basement, which also offers a rec room and small study/6th bedroom with deep cedar closet. Extremely well maintained with beautiful Brazilian Cherry floors on the main level, newer windows throughout, brick and hardie board exterior, 1-year-old heating and cooling, newer front door with electronic lock, battery-backed sump, and a lawn sprinkler system. Excellent district 30 schools and Glenbrook North High School.
Overview for 2571 Queens Way, Northbrook
HOA Fees
-Taxes
$11,354Sq. Footage
2,869 sq.ft.Lot Size
0.29 AcresBedrooms
5Bathrooms
3.5Laundry
Main Level, SinkNeighborhood
NorthbrookUnit Floor Level
-Property Status
ActiveProperty Type
Detached Single
2 StoriesMLS #
12328111List Date
Apr 03, 2025Days on Market
8
Interior Features for 2571 Queens Way, Northbrook
Virtual Tour/Additional Media
- Virtual Tour
Master Bedroom Details
- Dimensions: 13X34
- Flooring: Carpet
- Level: Second
Bedroom 2 Details
- Dimensions: 13X11
- Flooring: Carpet
- Level: Second
Bedroom 3 Details
- Dimensions: 10X16
- Flooring: Carpet
- Level: Main
Bedroom 4 Details
- Dimensions: 11X12
- Flooring: Carpet
- Level: Second
Bedroom 5 Details
- Dimensions: 12X12
- Flooring: Carpet
- Level: Basement
Kitchen Details
- Dimensions: 19X18
- Flooring: Hardwood
- Level: Main
Living Room Details
- Dimensions: 13X19
- Flooring: Hardwood
- Level: Main
Family Room Details
- Dimensions: 19X14
- Flooring: Hardwood
- Level: Main
Dining Room Details
- Dimensions: 13X13
- Flooring: Hardwood
- Level: Main
Eating Area Details
- Dimensions: 17X9
- Flooring: Hardwood
- Level: Main
Foyer Details
- Dimensions: 12X19
- Flooring: Hardwood
- Level: Main
Study Details
- Dimensions: 9X11
- Flooring: Carpet
- Level: Basement
Recreation Room Details
- Dimensions: 24X27
- Flooring: Carpet
- Level: Basement
Utility Room-Lower Level Details
- Dimensions: 14X18
- Level: Basement
Laundry Details
- Dimensions: 12X6
- Level: Main
Bathroom Information
- # of Baths: 3.5
- Whirlpool
Fireplace
- Number: 1
- Location: Family Room
- Features: Gas Log, Gas Starter
Interior Features
- Built-in Features
Heating and Cooling
- Heating Fuel: Natural Gas, Forced Air
- Air Conditioning: Central Air
Appliances
- Double Oven
- Microwave
- Dishwasher
- High End Refrigerator
- Washer
- Dryer
- Cooktop
- Humidifier
School information for 2571 Queens Way, Northbrook
- Elementary SchoolWestcott Elementary School
- Elementary School District299
- Middle or Junior SchoolMaple School
- Middle or Junior School District30
- High SchoolGlenbrook North High School
- High School District225
HOA & Taxes for 2571 Queens Way, Northbrook
- HOA Fee-
- FrequencyNot Applicable
- Includes-
- Special Assessments-
- Tax$11354
- Tax Year2023
- ExemptionsHomeowner,Senior
- Special Service Area-
Payment Calculator for 2571 Queens Way, Northbrook
Exterior, Parking & Pets for 2571 Queens Way, Northbrook
- Lot Size127.4X113.7X98X144.6
- Lot Size (Acres)0.29
- OwnershipFee Simple
- Built before 1978No
- Age41-50 Years
- Exterior['Brick', 'Fiber Cement']
- RoofAsphalt
- PoolNo Private
- WaterfrontNo
- Parking
- # Of Cars: 2
- Parking details: Concrete, On Site, Attached, Garage
- Included in Price (At Least 1 Space)
Similar Listings for 2571 Queens Way, Northbrook
Schools near 2571 Queens Way, Northbrook
| School Information | Type | Grades | Rating |
|---|---|---|---|
Willowbrook Elementary School | Public | PK-5 | |
Maple School | Public | 6-8 | |
Glenbrook North High School | Public | 9-12 | |
Field School | Public | 6-8 | |
Wescott Elementary School | Public | 1-5 |
Facts for 2571 Queens Way, Northbrook
847-432-0700

The accuracy of all information, regardless of source, including but not limited to square footages and lot sizes, is deemed reliable but not guaranteed and should be personally verified through personal inspection by and/or with the appropriate professionals. Disclaimer: The data relating to real estate for sale on this web site comes in part from the Broker Reciprocity Program of the Midwest Real Estate Data LLC. Real estate listings held by brokerage firms other than Fulton Grace Realty are marked with the Broker Reciprocity logo and detailed information about them includes the name of the listing brokers.