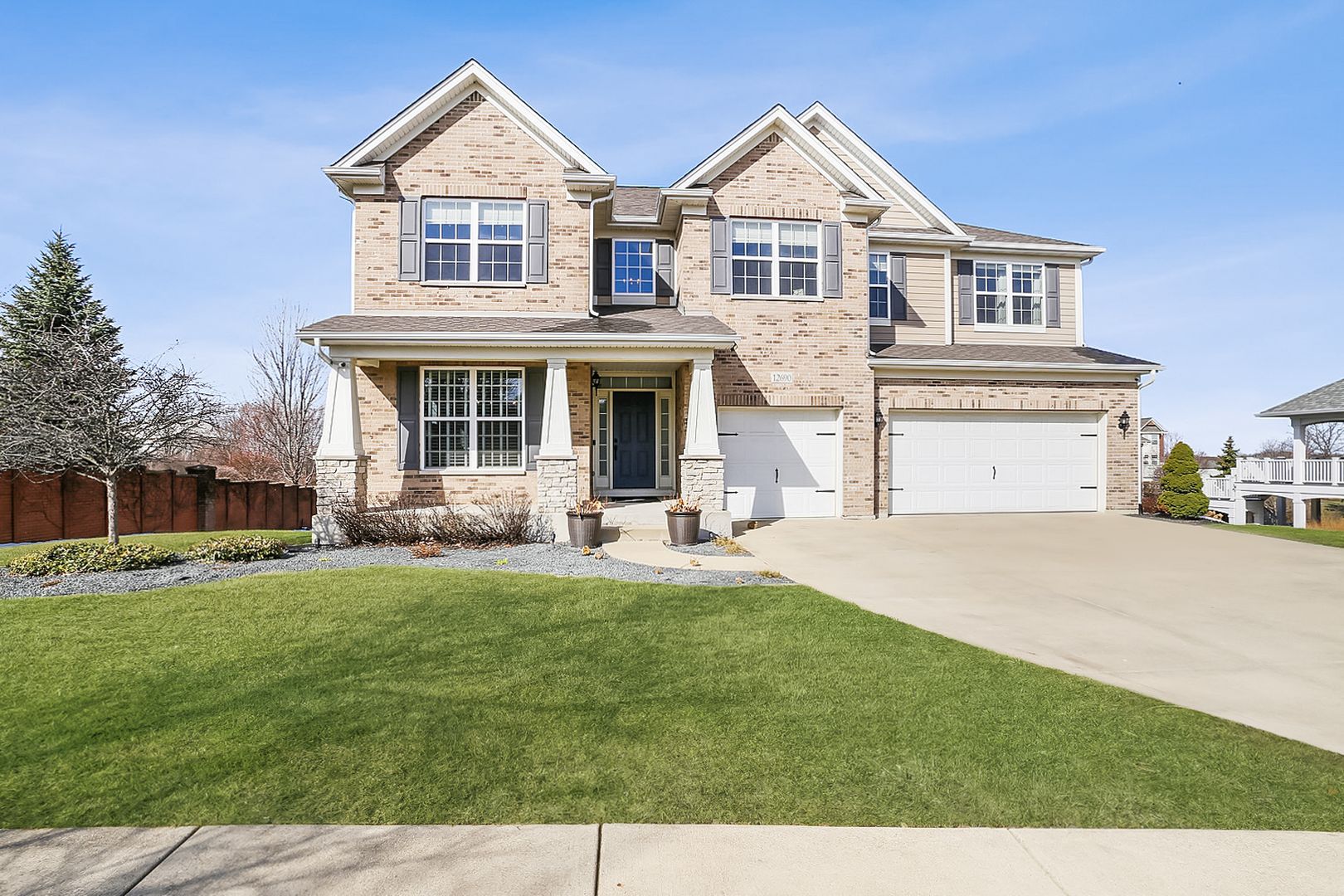
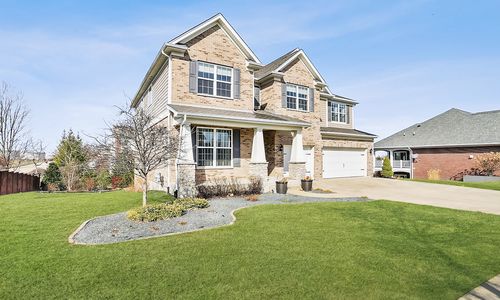
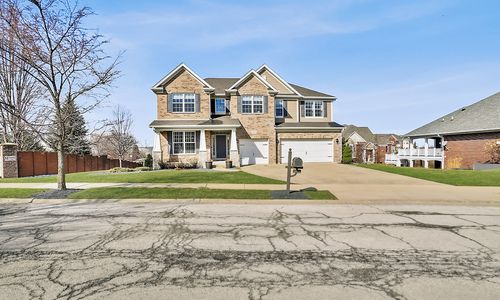
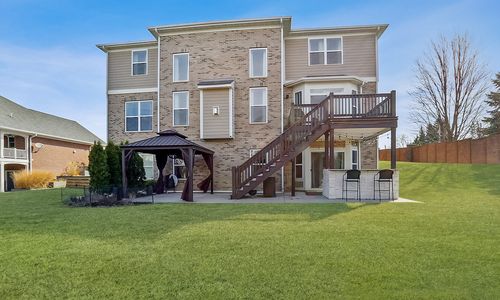
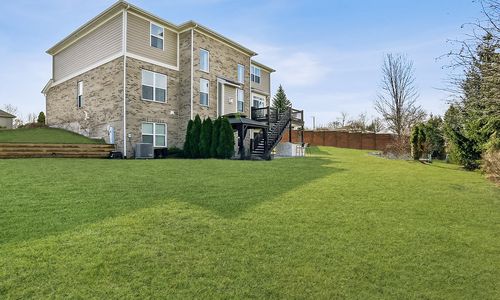
12690 Briarcliffe Drive, Lemont, IL 60439
Exceptional, CUSTOM home that has been immaculately maintained and shows like a true model home. Situated on a corner lot in the highly sought after Briarcliffe Estates of Lemont. Gorgeous brick and stone exterior accented with dark window shutters that showcase tons of character. Step inside the two- story foyer that opens into a highly functional floor plan and is filled with natural sunlight. Formal dining room has wainscoting, tray ceilings and a beautiful chandelier. Stunning, chef's kitchen features dark custom cabinetry, granite countertops, stainless steel appliance package, a massive center island and a lovely eat-in area for additional seating. Spectacular great room offers seamless entertainment from the kitchen. The great room includes a floor to ceiling fireplace accented by custom board and batten detail and an elegant two-tiered chandelier. Main level office, a potential mud room off the garage and main level powder bathroom. The second level welcomes you with an expansive master retreat and incredible private ensuite. The relaxing ensuite has a dual vanity, soaking tub, separate shower and sizable walk in closet. Three additional bedrooms on the second level (two bedrooms share a jack and jill bathroom) and the third has its own hall bathroom. Second level laundry is great for everyday use. Extraordinary WALKOUT lower level is the ultimate space to entertain with a media room, custom bar area accented by stone, granite countertops, beverage fridge and a sink. Potential 5th bedroom and or exercise room and a full bathroom. Tons of storage. Remarkable backyard offers a bar area, pergola, expansive patio and deck and ambiance lighting. Wonderful Lemont location close to expressways, shopping, dining and the vibrant downtown Lemont. Lemont is the National Blue Ribbon School.
Overview for 12690 Briarcliffe Drive, Lemont
HOA Fees
$250 (Annually)Taxes
$14,897Sq. Footage
3,336 sq.ft.Lot Size
0.384 AcresBedrooms
5Bathrooms
4.5Laundry
Upper Level, Gas Dryer HookupNeighborhood
LemontUnit Floor Level
-Property Status
ContingentProperty Type
Detached Single
2 StoriesMLS #
12318080List Date
Apr 03, 2025Days on Market
13
Interior Features for 12690 Briarcliffe Drive, Lemont
Master Bedroom Details
- Dimensions: 20X17
- Flooring: Carpet
- Level: Second
- Window: Blinds
Bedroom 2 Details
- Dimensions: 15X10
- Flooring: Carpet
- Level: Second
- Window: Blinds
Bedroom 3 Details
- Dimensions: 13X12
- Flooring: Carpet
- Level: Second
- Window: Blinds
Bedroom 4 Details
- Dimensions: 14X13
- Flooring: Carpet
- Level: Second
- Window: Blinds
Kitchen Details
- Dimensions: 15X13
- Flooring: Hardwood
- Level: Main
- Window: Blinds
Living Room Details
- Dimensions: -
- Level: N/A
Family Room Details
- Dimensions: -
- Level: N/A
Dining Room Details
- Dimensions: 17X12
- Flooring: Hardwood
- Level: Main
- Window: Blinds
Foyer Details
- Dimensions: 10X7
- Flooring: Hardwood
- Level: Main
- Window: Blinds
Walk In Closet Details
- Dimensions: 12X10
- Flooring: Carpet
- Level: Second
- Window: Blinds
Breakfast Room Details
- Dimensions: 13X7
- Flooring: Hardwood
- Level: Main
- Window: Blinds
Office Details
- Dimensions: 15X13
- Flooring: Carpet
- Level: Main
- Window: Curtains/Drapes
Great Room Details
- Dimensions: 20X17
- Flooring: Hardwood
- Level: Main
- Window: Curtains/Drapes
Media Room Details
- Dimensions: 20X17
- Flooring: Hardwood
- Level: Walkout Basement
- Window: Curtains/Drapes
Mud Room Details
- Dimensions: 10X6
- Flooring: Ceramic Tile
- Level: Main
- Window: Blinds
Bar/Entertainment Details
- Dimensions: 12X10
- Flooring: Hardwood
- Level: Walkout Basement
Bedroom 8 Details
- Dimensions: 15X13
- Flooring: Hardwood
- Level: Walkout Basement
Laundry Details
- Dimensions: 8X5
- Flooring: Ceramic Tile
- Level: Second
Bathroom Information
- # of Baths: 4.5
- Separate Shower
- Double Sink
- Soaking Tub
Fireplace
- Number: 1
- Location: Great Room
Interior Features
- Cathedral Ceiling(s)
- Wet Bar
- Walk-In Closet(s)
- Open Floorplan
- Special Millwork
Heating and Cooling
- Heating Fuel: Natural Gas, Forced Air
- Air Conditioning: Central Air
Appliances
- Double Oven
- Microwave
- Dishwasher
- Refrigerator
- Washer
- Dryer
- Disposal
- Stainless Steel Appliance(s)
- Cooktop
Window Features
- Screens
School information for 12690 Briarcliffe Drive, Lemont
- Elementary School-
- Elementary School District113A
- Middle or Junior School-
- Middle or Junior School District113A
- High SchoolLemont Twp High School
- High School District210
HOA & Taxes for 12690 Briarcliffe Drive, Lemont
- HOA Fee$250
- FrequencyAnnually
- IncludesOther
- Special Assessments-
- Tax$14897.49
- Tax Year2023
- ExemptionsHomeowner
- Special Service Area-
Payment Calculator for 12690 Briarcliffe Drive, Lemont
Exterior, Parking & Pets for 12690 Briarcliffe Drive, Lemont
- SubdivisionBriarcliffe Estates
- Lot Size125X129X142X131
- Lot Size (Acres)0.384
- OwnershipFee Simple
- Built before 1978No
- Age6-10 Years
- StyleTraditional
- Exterior['Brick', 'Stone']
- RoofAsphalt
- Community FeaturesPark, Sidewalks, Street Lights, Street Paved
- PoolNo Private
- WaterfrontNo
- Parking
- # Of Cars: 3
- Parking details: Concrete, Garage Door Opener, Garage, On Site, Garage Owned, Attached
- Included in Price (At Least 1 Space)
Similar Listings for 12690 Briarcliffe Drive, Lemont
Schools near 12690 Briarcliffe Drive, Lemont
| School Information | Type | Grades | Rating |
|---|---|---|---|
Old Quarry Middle School | Public | 6-8 | |
River Valley School | Public | 3-5 | |
Oakwood School | Public | PK-2 | |
Lemont Township High School | Public | 9-12 | |
Reed Elementary School | Public | 2-3 |
Facts for 12690 Briarcliffe Drive, Lemont
630-243-9500

The accuracy of all information, regardless of source, including but not limited to square footages and lot sizes, is deemed reliable but not guaranteed and should be personally verified through personal inspection by and/or with the appropriate professionals. Disclaimer: The data relating to real estate for sale on this web site comes in part from the Broker Reciprocity Program of the Midwest Real Estate Data LLC. Real estate listings held by brokerage firms other than Fulton Grace Realty are marked with the Broker Reciprocity logo and detailed information about them includes the name of the listing brokers.
