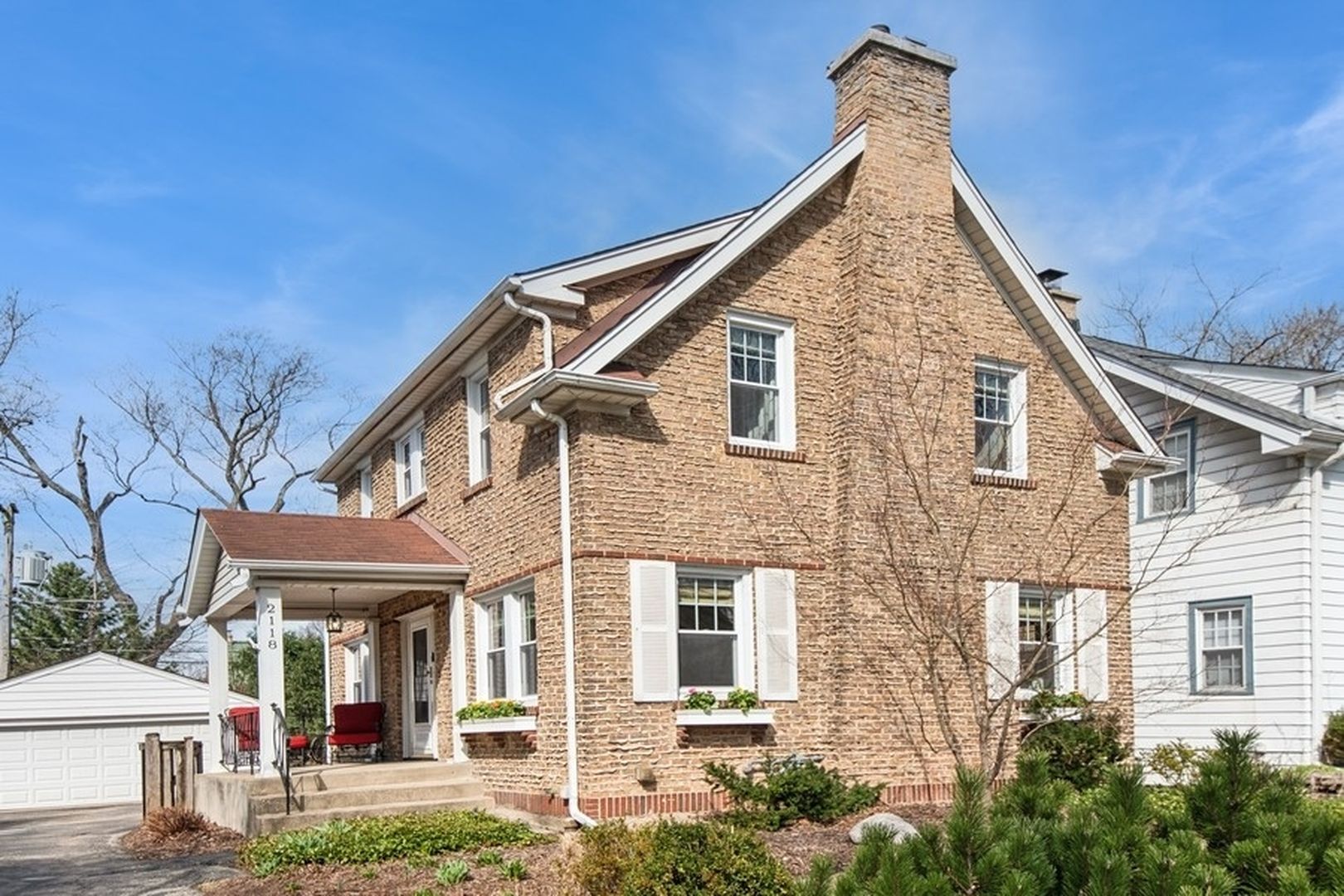
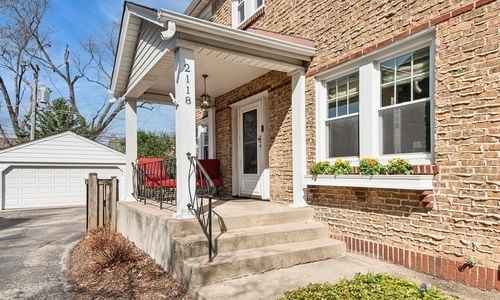
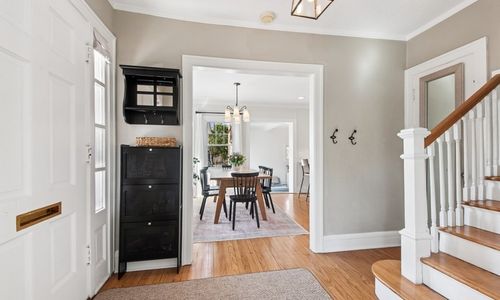
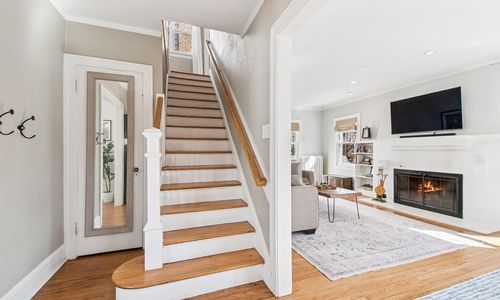
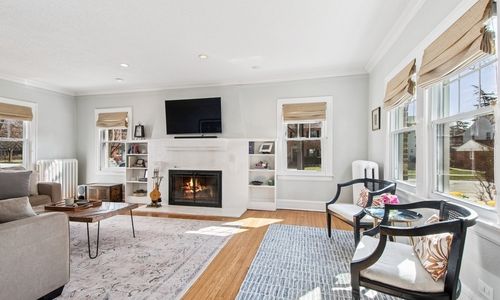
2118 Lincolnwood Drive, Evanston, IL 60201
Welcome to 2118 Lincolnwood Drive, a charming two-story brick home built in 1926 with inviting front porch. The first floor includes a welcoming foyer with hardwood floors, a spacious sun filled living room with a wood-burning fireplace, a recently renovated open kitchen featuring custom cabinets, quartz countertops, stainless steel appliances, and kitchen island over looking the dining room. Adjacent is a family room with a sliding door to the backyard patio, plus a powder room. Upstairs are four gracious bedrooms with hardwood floor and a recently updated full bathroom. The basement provides laundry and extra storage. The fenced in backyard and driveway lead to a two-car garage. This location is ideal, close to public transportation, parks, schools, shopping, and restaurants.
Overview for 2118 Lincolnwood Drive, Evanston
HOA Fees
-Taxes
$14,304Sq. Footage
1,872 sq.ft.Lot Size
-Bedrooms
4Bathrooms
1.5Laundry
-Neighborhood
Unit Floor Level
-Property Status
ActiveProperty Type
Detached Single
2 StoriesMLS #
12320769List Date
Apr 03, 2025Days on Market
10
Interior Features for 2118 Lincolnwood Drive, Evanston
Virtual Tour/Additional Media
- Virtual Tour
Master Bedroom Details
- Dimensions: 18X10
- Flooring: Hardwood
- Level: Second
Bedroom 2 Details
- Dimensions: 12X10
- Flooring: Hardwood
- Level: Second
Bedroom 3 Details
- Dimensions: 9X18
- Flooring: Hardwood
- Level: Second
Bedroom 4 Details
- Dimensions: 11X12
- Flooring: Hardwood
- Level: Second
Kitchen Details
- Dimensions: 18X10
- Flooring: Hardwood
- Level: Main
Living Room Details
- Dimensions: 12X21
- Flooring: Hardwood
- Level: Main
Family Room Details
- Dimensions: 9X19
- Flooring: Carpet
- Level: Main
Dining Room Details
- Dimensions: 11X11
- Flooring: Hardwood
- Level: Main
Foyer Details
- Dimensions: 6X11
- Flooring: Hardwood
- Level: Main
Storage Details
- Dimensions: 18X21
- Level: Basement
Utility Room-Lower Level Details
- Dimensions: 12X21
- Level: Basement
Laundry Details
- Dimensions: 18X21
- Level: Basement
Bathroom Information
- # of Baths: 1.5
Fireplace
- Number: 1
- Location: Living Room
- Features: Wood Burning
Heating and Cooling
- Heating Fuel: Radiant
- Air Conditioning: Wall Unit(s)
Appliances
- Range
- Microwave
- Dishwasher
- Refrigerator
- Washer
- Dryer
- Disposal
Window Features
- Screens
School information for 2118 Lincolnwood Drive, Evanston
- Elementary SchoolLincolnwood Elementary School
- Elementary School District65
- Middle or Junior SchoolHaven Middle School
- Middle or Junior School District65
- High SchoolEvanston Twp High School
- High School District202
HOA & Taxes for 2118 Lincolnwood Drive, Evanston
- HOA Fee-
- FrequencyNot Applicable
- Includes-
- Special Assessments-
- Tax$14304
- Tax Year2022
- Exemptions-
- Special Service Area-
Payment Calculator for 2118 Lincolnwood Drive, Evanston
Exterior, Parking & Pets for 2118 Lincolnwood Drive, Evanston
- Lot Size50X107
- OwnershipFee Simple
- Built before 1978Yes
- Age91-100 Years
- Exterior['Brick']
- Community FeaturesPark, Curbs, Sidewalks, Street Lights, Street Paved
- PoolNo Private
- WaterfrontNo
- Parking
- # Of Cars: 2
- Parking details: Concrete, Garage Door Opener, On Site, Detached, Garage
Similar Listings for 2118 Lincolnwood Drive, Evanston
Neighborhood for 2118 Lincolnwood Drive, Evanston
:quality(75):strip_icc():strip_exif()/storage.googleapis.com%2Ffgr-prod-public%2Fimages%2Fneighborhood_image%2Fmain%2Fbigstock-Residential-Family-House-With--310709536.jpg)
Evanston
Located just 12 miles north of Downtown Chicago, Evanston is one of Chicagoland’s closest suburbs to the Windy City and perhaps most widely recognized for being home to Northwestern University. Prospective home buyers love Evanston for its lively downtown and easy access to the Lake Michigan shoreline, and its collection of stately historic homes positioned on quiet, tree-lined streets help make it the perfect place to find your forever home.
Schools near 2118 Lincolnwood Drive, Evanston
847-763-0200

The accuracy of all information, regardless of source, including but not limited to square footages and lot sizes, is deemed reliable but not guaranteed and should be personally verified through personal inspection by and/or with the appropriate professionals. Disclaimer: The data relating to real estate for sale on this web site comes in part from the Broker Reciprocity Program of the Midwest Real Estate Data LLC. Real estate listings held by brokerage firms other than Fulton Grace Realty are marked with the Broker Reciprocity logo and detailed information about them includes the name of the listing brokers.
