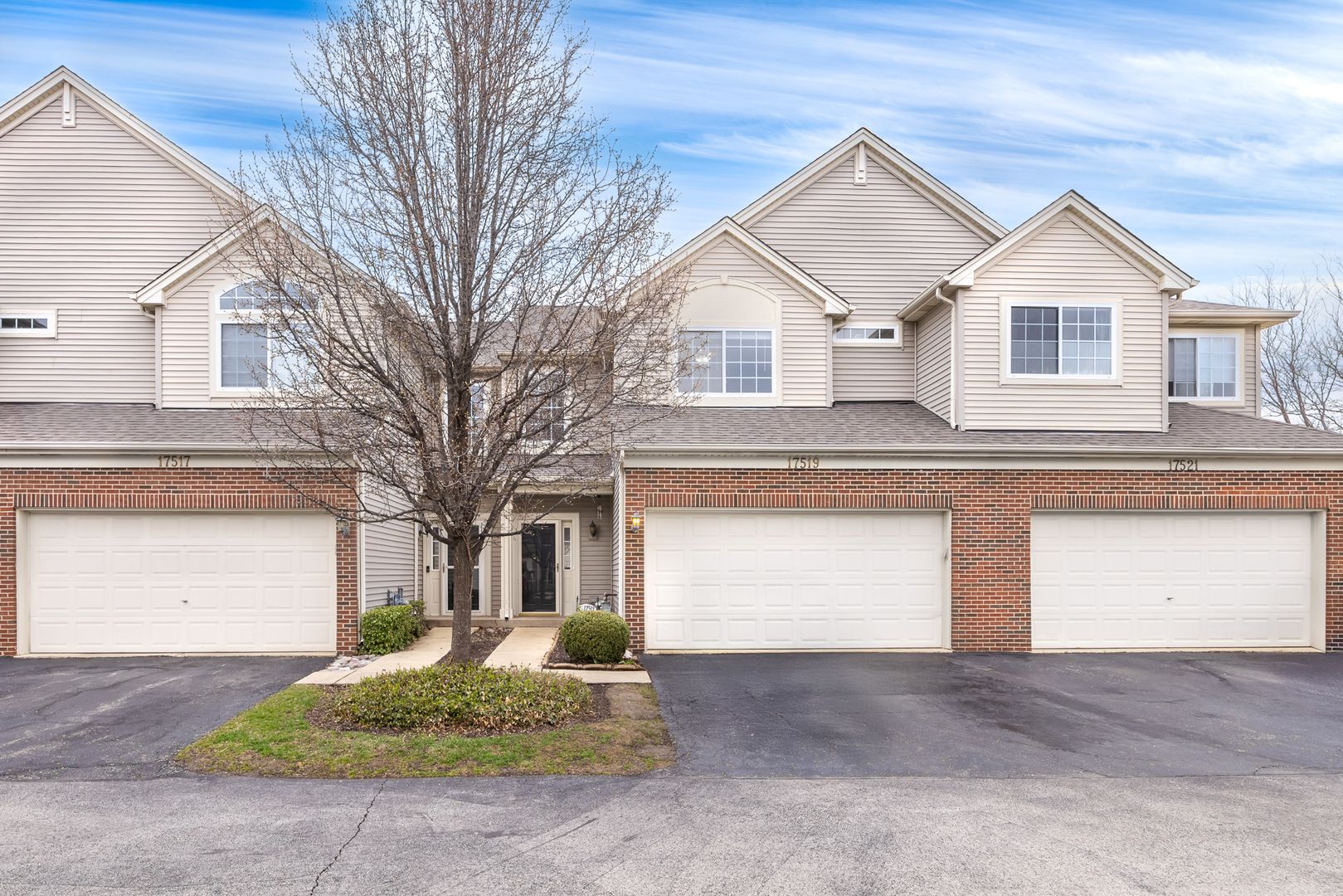
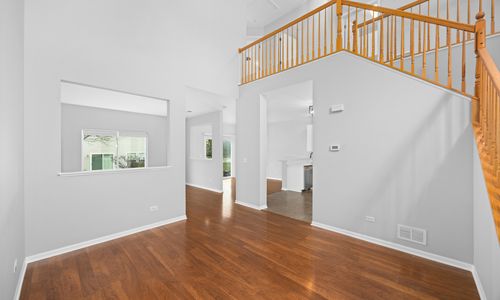
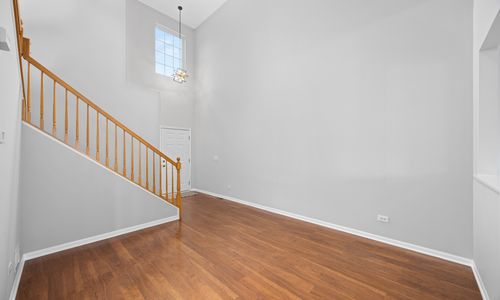
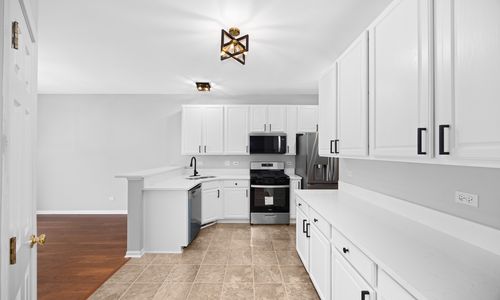
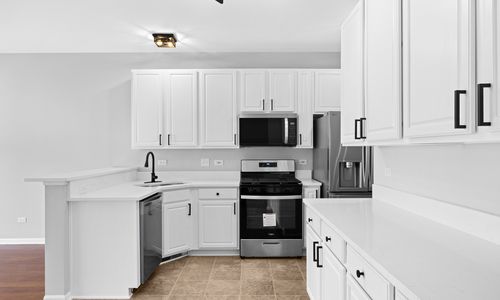
17519 S Gilbert Drive, Lockport, IL 60441
Welcome to 17519 Gilbert Drive, a beautifully updated 3-bedroom, 2.5-bath townhome in the desirable Willow Walk community of Lockport! This stunning home has been thoughtfully upgraded, offering a modern and stylish living space that is truly move-in ready. Step inside to find a fresh, contemporary kitchen, complete with granite countertops, brand-new stainless steel appliances, and ample cabinet space-perfect for cooking and entertaining. The updates continue throughout the home with fully remodeled bathrooms, new light fixtures, and a newer washer & dryer. Fresh neutral paint and brand-new carpeting add a bright and inviting feel. Plus, the association recently replaced the roofs, ensuring long-term peace of mind. Situated in a prime Lockport location, this home offers easy access to I-355, the Metra, and charming downtown Lockport, known for its great restaurants, shopping, and entertainment. Enjoy nearby parks, walking trails, and top-rated schools, all within a welcoming and well-maintained community. With all the updates already done, there's nothing left to do but move in and make it yours! Schedule your showing today!
Overview for 17519 S Gilbert Drive, Lockport
Number of Units
4HOA Fees
$242 (Monthly)Taxes
$6,374Sq. Footage
1,650 sq.ft.Lot Size
-Bedrooms
3Bathrooms
2.5Laundry
Washer Hookup, Upper LevelNeighborhood
LockportUnit Floor Level
1Property Status
ContingentProperty Type
Attached Single
Townhouse-2 StoryMLS #
12328181List Date
Apr 03, 2025Days on Market
9
Interior Features for 17519 S Gilbert Drive, Lockport
Master Bedroom Details
- Dimensions: 14X12
- Flooring: Carpet
- Level: Second
- Window: All
Bedroom 2 Details
- Dimensions: 13X10
- Flooring: Carpet
- Level: Second
- Window: All
Bedroom 3 Details
- Dimensions: 12X10
- Flooring: Carpet
- Level: Second
- Window: All
Bedroom 4 Details
- Dimensions: -
- Level: N/A
Kitchen Details
- Dimensions: 13X11
- Flooring: Vinyl
- Level: Main
Living Room Details
- Dimensions: 13X12
- Flooring: Wood Laminate
- Level: Main
Family Room Details
- Dimensions: 13X12
- Flooring: Wood Laminate
- Level: Main
Dining Room Details
- Dimensions: 13X12
- Flooring: Wood Laminate
- Level: Main
Walk In Closet Details
- Dimensions: 8X6
- Flooring: Carpet
- Level: Second
Laundry Details
- Dimensions: 8X6
- Flooring: Vinyl
- Level: Second
Bathroom Information
- # of Baths: 2.5
Interior Features
- Cathedral Ceiling(s)
- Storage
- Walk-In Closet(s)
- Separate Dining Room
- Pantry
Heating and Cooling
- Heating Fuel: Natural Gas, Forced Air
- Air Conditioning: Central Air
Appliances
- Range
- Microwave
- Refrigerator
- Washer
- Dryer
- Disposal
School information for 17519 S Gilbert Drive, Lockport
- Elementary School-
- Elementary School District33C
- Middle or Junior School-
- Middle or Junior School District33C
- High SchoolLockport Township High School
- High School District205
HOA & Taxes for 17519 S Gilbert Drive, Lockport
- HOA Fee$242
- FrequencyMonthly
- IncludesWater, Insurance, Exterior Maintenance, Lawn Care, Scavenger, Snow Removal
- Special Assessments-
- Tax$6374
- Tax Year2023
- ExemptionsHomeowner
- Special Service Area-
Payment Calculator for 17519 S Gilbert Drive, Lockport
Exterior, Parking & Pets for 17519 S Gilbert Drive, Lockport
- SubdivisionWillow Walk
- Lot SizeCOMMON
- OwnershipCondo
- Rehab Year2025
- Built before 1978No
- Age21-25 Years
- Exterior['Vinyl Siding', 'Brick']
- RoofAsphalt
- PoolNo Private
- WaterfrontNo
- Parking
- # Of Cars: 2
- Parking details: Asphalt, Garage Door Opener, On Site, Garage Owned, Attached, Garage
- Included in Price (At Least 1 Space)
- Pets
- Pets Allowed
- Cats OK, Dogs OK
- Weight Limit: 999
Similar Listings for 17519 S Gilbert Drive, Lockport
Schools near 17519 S Gilbert Drive, Lockport
888-574-9405

The accuracy of all information, regardless of source, including but not limited to square footages and lot sizes, is deemed reliable but not guaranteed and should be personally verified through personal inspection by and/or with the appropriate professionals. Disclaimer: The data relating to real estate for sale on this web site comes in part from the Broker Reciprocity Program of the Midwest Real Estate Data LLC. Real estate listings held by brokerage firms other than Fulton Grace Realty are marked with the Broker Reciprocity logo and detailed information about them includes the name of the listing brokers.