2
2
1,130 Sq. Ft.
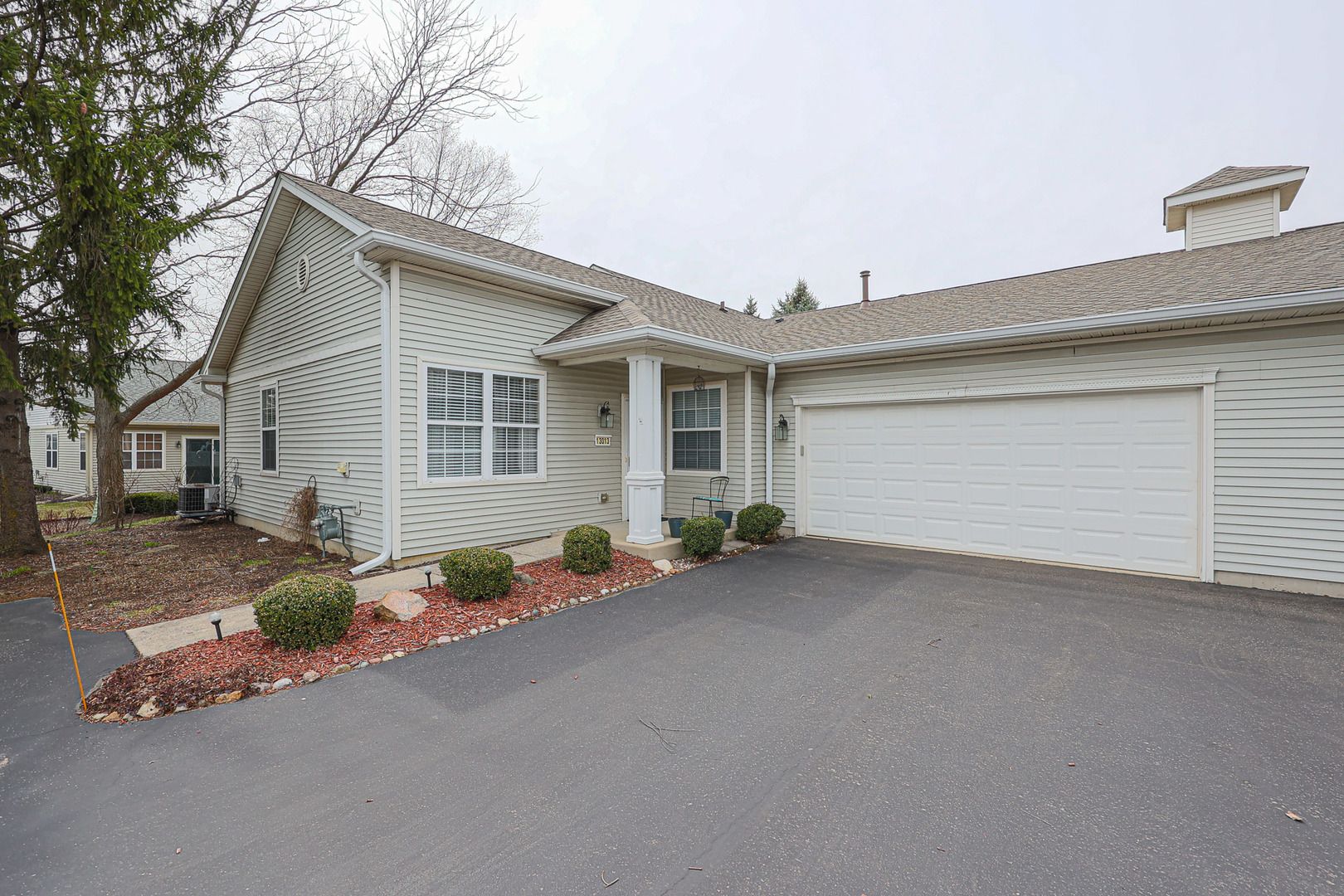
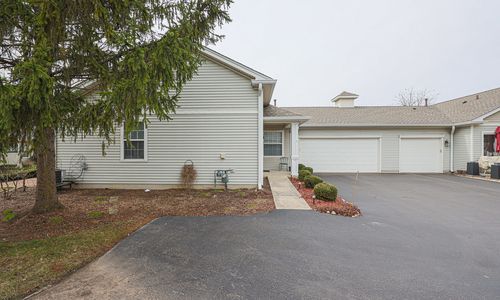
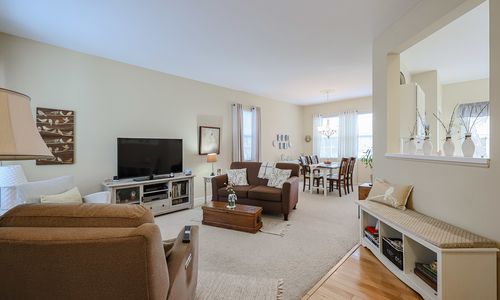
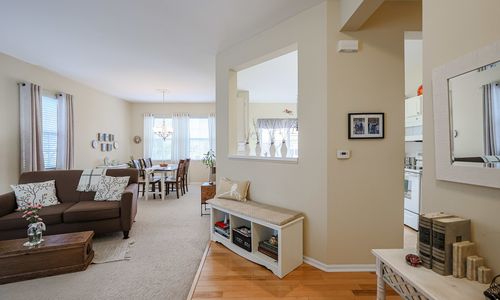
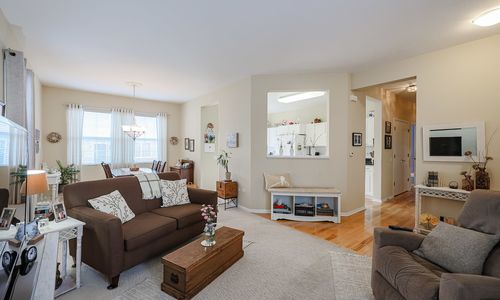
Bright & Inviting 2-Bedroom Townhome in Del Webb Sun City Huntley! Spotless Home! Move-in Ready! Step into this charming Acclaim model featuring 2 Bedrooms, 2 Bathrooms and over 1,300 sq. ft. of comfortable living space in the sought-after Del Webb Sun City Huntley 55+ community. As you enter, gleaming hardwood floors welcome you through the Foyer, Kitchen, and Hallway leading to the Bedrooms. The open-concept Living and Dining area connects to the eat-in Kitchen, which features white cabinetry, granite countertops, a double-door pantry, and extended cabinetry in the Breakfast Nook for extra storage. The Primary Suite features a large walk-in closet and a private Ensuite Bath. Both Bedrooms include ceiling fans for added comfort. New furnace installed in 2025! Heater in Garage. Step outside to enjoy the professionally landscaped backyard with a spacious brick paver patio. Experience the resort-style amenities of Del Webb Sun City, including a clubhouse, two fitness centers, indoor and outdoor pools, walking and biking trails, tennis courts, an 18-hole golf course, and so much more! Don't miss this opportunity to enjoy active adult living at its finest!
| School Information | Type | Grades | Rating |
|---|---|---|---|
Huntley High School | Public | 9-12 | |
Leggee Elementary School | Public | KG-5 | |
Gary D Wright Elementary School | Public | KG-5 | |
Nia D/Hh High School Prgrm | Public | ||
Hampshire High School | Public | 9-12 |

The accuracy of all information, regardless of source, including but not limited to square footages and lot sizes, is deemed reliable but not guaranteed and should be personally verified through personal inspection by and/or with the appropriate professionals. Disclaimer: The data relating to real estate for sale on this web site comes in part from the Broker Reciprocity Program of the Midwest Real Estate Data LLC. Real estate listings held by brokerage firms other than Fulton Grace Realty are marked with the Broker Reciprocity logo and detailed information about them includes the name of the listing brokers.