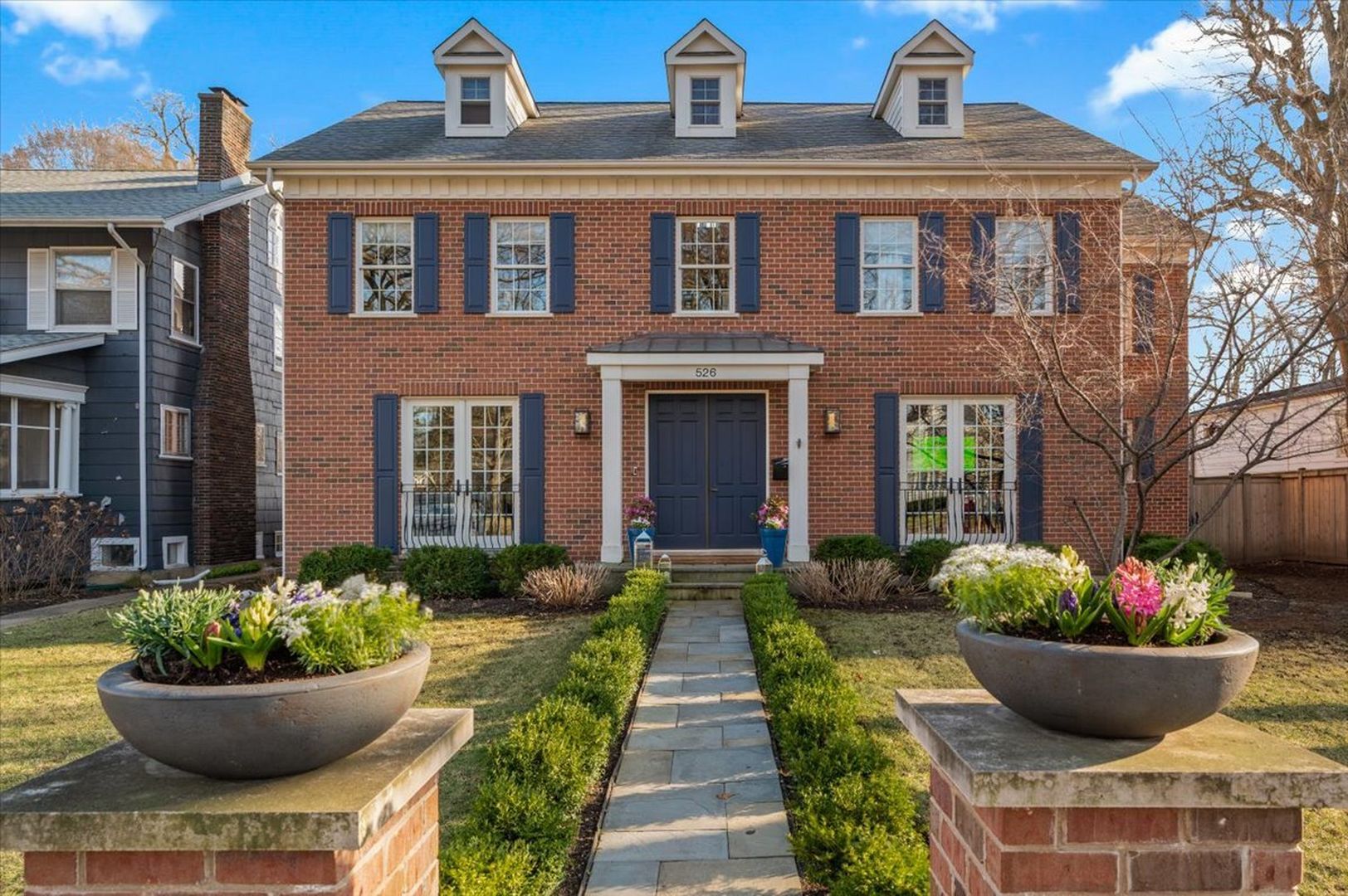
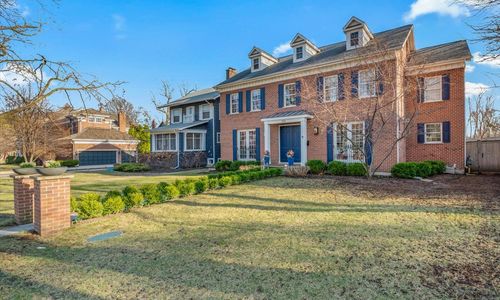
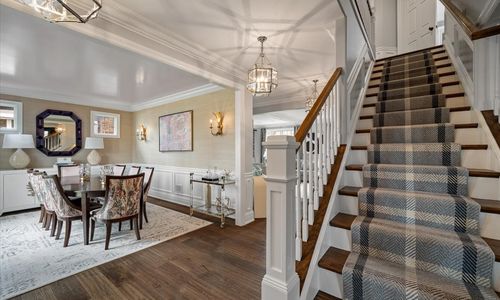
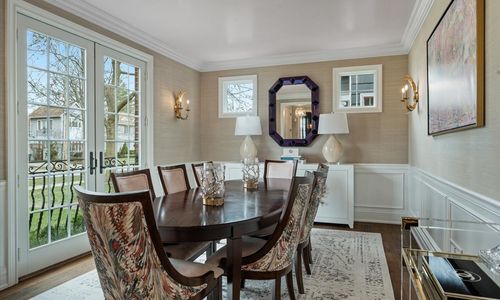
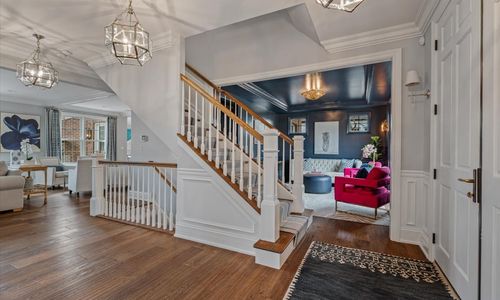
526 Sunset Road, Winnetka, IL 60093
Stunning 6-Bed, 5.5-Bath Classic Brick Georgian with Modern Elegance. Step into timeless sophistication with this newer-construction classic brick Georgian, where traditional charm meets contemporary luxury. Designed for both everyday living and grand entertaining, this home boasts an open floor plan that seamlessly blends style and function. Inside, you'll find wide plank hardwood floors and custom millwork throughout, setting the tone for an elevated aesthetic. The chef's kitchen is a dream, equipped with a dual Sub-Zero fridge, Wolf range, a walk-in pantry, and a sophisticated navy butler's pantry that is both stylish and functional, featuring a wet bar, built-in fridge, and ice maker for effortless hosting. The attached garage offers convenience, while the fully finished basement is built for entertainment, featuring a gym, sauna, and expansive lounge area. An ideal location -walk to top-rated schools, the train, vibrant downtown, parks, and the beach! A rare blend of classic elegance, modern comfort, and prime walkability.
Overview for 526 Sunset Road, Winnetka
HOA Fees
-Taxes
$34,433Sq. Footage
6,000 sq.ft.Lot Size
0.27 AcresBedrooms
7Bathrooms
5.5Laundry
Gas Dryer HookupNeighborhood
WinnetkaUnit Floor Level
-Property Status
ContingentProperty Type
Detached Single
3 StoriesMLS #
12326696List Date
Apr 02, 2025Days on Market
6
Interior Features for 526 Sunset Road, Winnetka
Master Bedroom Details
- Dimensions: 18X15
- Flooring: Carpet
- Level: Second
Bedroom 2 Details
- Dimensions: 15X12
- Flooring: Carpet
- Level: Second
Bedroom 3 Details
- Dimensions: 15X12
- Flooring: Carpet
- Level: Second
Bedroom 4 Details
- Dimensions: 15X11
- Flooring: Carpet
- Level: Second
Bedroom 5 Details
- Dimensions: 13X19
- Flooring: Carpet
- Level: Third
Kitchen Details
- Dimensions: 17X21
- Flooring: Hardwood
- Level: Main
Living Room Details
- Dimensions: 15X11
- Flooring: Hardwood
- Level: Main
Family Room Details
- Dimensions: 36X15
- Flooring: Hardwood
- Level: Main
Dining Room Details
- Dimensions: 15X12
- Flooring: Hardwood
- Level: Main
Eating Area Details
- Dimensions: 10X8
- Flooring: Hardwood
- Level: Main
Bedroom 6 Details
- Dimensions: 15X17
- Flooring: Carpet
- Level: Third
Recreation Room Details
- Dimensions: 52X33
- Flooring: Carpet
- Level: Basement
Mud Room Details
- Dimensions: 6X10
- Flooring: Ceramic Tile
- Level: Main
Pantry Details
- Dimensions: 6X6
- Flooring: Hardwood
- Level: Main
Bedroom 7 Details
- Dimensions: 15X11
- Flooring: Carpet
- Level: Basement
Den Details
- Dimensions: 15X11
- Flooring: Hardwood
- Level: Main
Laundry Details
- Dimensions: 6X10
- Flooring: Ceramic Tile
- Level: Second
Bathroom Information
- # of Baths: 5.5
- Separate Shower
- Double Sink
- Garden Tub
- European Shower
Fireplace
- Number: 1
- Location: Family Room
- Features: Wood Burning
Interior Features
- Cathedral Ceiling(s)
- Bar-Wet
- Hardwood Floors
- Second Floor Laundry
- Built-in Features
- Walk-In Closet(s)
- Bookcases
- Ceiling - 10 Foot
- Coffered Ceiling(s)
- Open Floorplan
- Some Carpeting
- Special Millwork
- Some Window Treatment
- Paneling
- Pantry
Heating and Cooling
- Heating Fuel: Natural Gas, Forced Air, Sep Heating Systems - 2+
- Air Conditioning: Central Air, Zoned
Appliances
- Double Oven
- Range
- Microwave
- Dishwasher
- High End Refrigerator
- Bar Fridge
- Freezer
- Washer
- Dryer
- Disposal
- Wine Refrigerator
- Range Hood
- Humidifier
School information for 526 Sunset Road, Winnetka
- Elementary SchoolGreeley Elementary School
- Elementary School District36
- Middle or Junior SchoolCarleton W Washburne School
- Middle or Junior School District36
- High SchoolNew Trier Twp H.S. Northfield/Wi
- High School District203
HOA & Taxes for 526 Sunset Road, Winnetka
- HOA Fee-
- FrequencyNot Applicable
- Includes-
- Special Assessments-
- Tax$34433
- Tax Year2023
- ExemptionsHomeowner
- Special Service Area-
Payment Calculator for 526 Sunset Road, Winnetka
Exterior, Parking & Pets for 526 Sunset Road, Winnetka
- Lot Size70 X 167
- Lot Size (Acres)0.27
- OwnershipFee Simple
- Built before 1978No
- Age6-10 Years
- StyleColonial,Georgian
- ExteriorBrick, Cedar
- Community FeaturesPark, Curbs, Sidewalks, Street Lights, Street Paved
- PoolNo Private
- WaterfrontNo
- Parking
- # Of Cars: 2
- Parking details: Concrete, Garage Door Opener, Heated Garage, On Site, Garage Owned, Attached, Garage
- Included in Price (At Least 1 Space)
Similar Listings for 526 Sunset Road, Winnetka
Schools near 526 Sunset Road, Winnetka
| School Information | Type | Grades | Rating |
|---|---|---|---|
Greeley Elementary School | Public | KG-4 | |
New Trier Township High School Winnetka | Public | 10-12 | |
The Joseph Sears School | Public | PK-8 | |
Harper Elementary School | Public | KG-4 | |
Crow Island Elementary School | Public | KG-4 |
Facts for 526 Sunset Road, Winnetka
847-881-0200

The accuracy of all information, regardless of source, including but not limited to square footages and lot sizes, is deemed reliable but not guaranteed and should be personally verified through personal inspection by and/or with the appropriate professionals. Disclaimer: The data relating to real estate for sale on this web site comes in part from the Broker Reciprocity Program of the Midwest Real Estate Data LLC. Real estate listings held by brokerage firms other than Fulton Grace Realty are marked with the Broker Reciprocity logo and detailed information about them includes the name of the listing brokers.