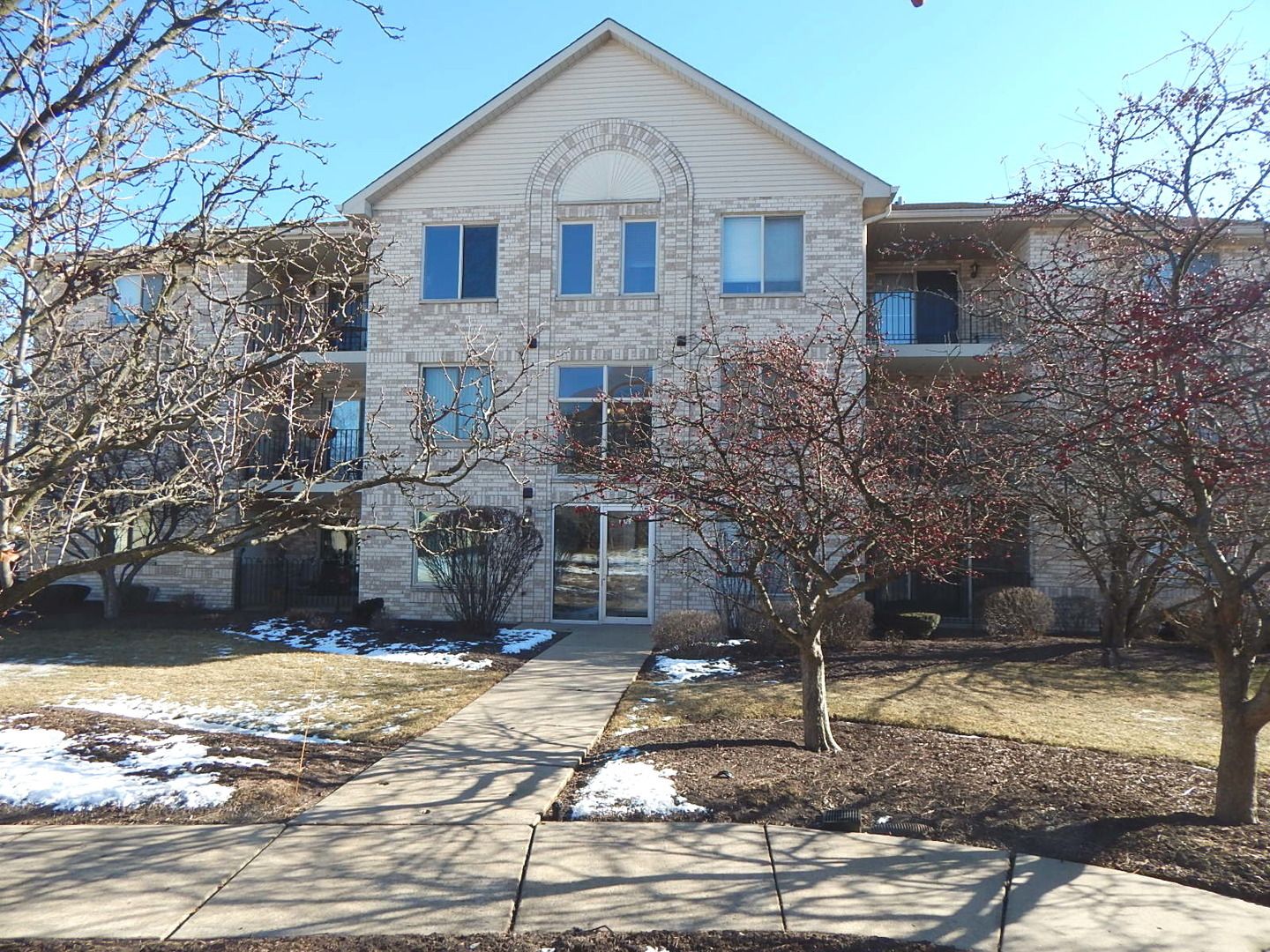
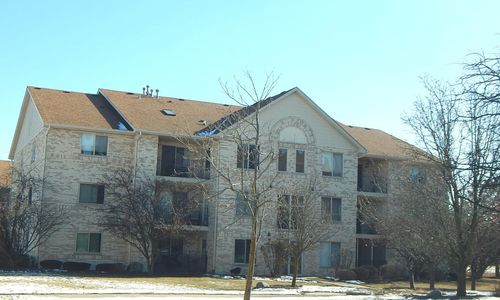
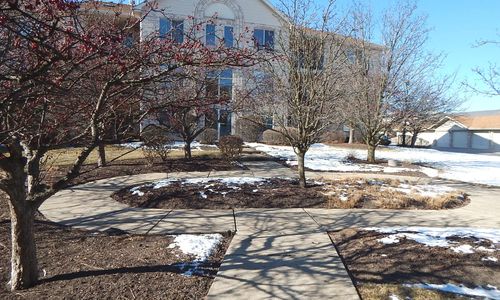
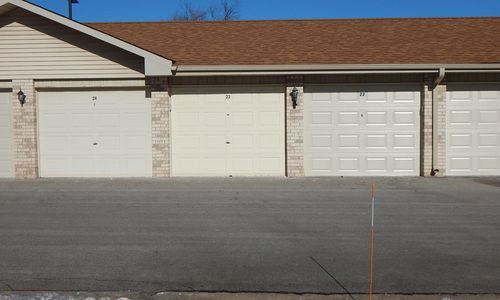
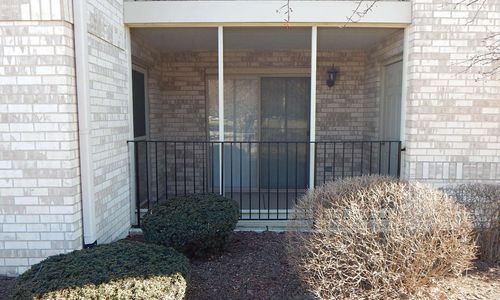
6825 Forestview Drive, Unit 1B, Oak Forest, IL 60452
This beautifully updated 2-bedroom, 2-bathroom 1st floor condo unit offers the perfect balance of style and serenity. The spacious primary bedroom boasts a private en-suite with a walk-in shower, providing both luxury and convenience. The home features new elegant vinyl flooring in the family room, entryway, and hallway, along with brand-new carpeting in both bedrooms. Freshly painted interior doors, door frames, baseboards, and kitchen and bathroom cabinets add a clean, modern touch, enhanced by updated cabinet hardware. Newer modern light fixtures. Step out onto the screened-in patio to unwind with tranquil courtyard views. Additional conveniences include in-unit laundry, a detached 1-car garage just steps from the front door, and ample guest parking. Enjoy the benefits of nearby walking trails, located both adjacent to the complex and across the street in the forest preserves. Please note, this unit can not be rented. Don't miss the opportunity to own this updated, stylish condo that offers comfort, practicality, and a serene lifestyle!
Overview for 6825 Forestview Drive, Unit 1B, Oak Forest
Number of Units
12HOA Fees
$260 (Monthly)Taxes
$4,188Sq. Footage
1,100 sq.ft.Lot Size
-Bedrooms
2Bathrooms
2Laundry
In UnitNeighborhood
Oak ForestUnit Floor Level
1Property Status
Price ChangeProperty Type
Attached Single
CondoMLS #
12327479List Date
Apr 02, 2025Days on Market
14
Interior Features for 6825 Forestview Drive, Unit 1B, Oak Forest
Master Bedroom Details
- Dimensions: 15X12
- Flooring: Carpet
- Level: Main
Bedroom 2 Details
- Dimensions: 15X10
- Flooring: Carpet
- Level: Main
Bedroom 3 Details
- Dimensions: -
- Level: N/A
Bedroom 4 Details
- Dimensions: -
- Level: N/A
Kitchen Details
- Dimensions: 11X9
- Flooring: Ceramic Tile
- Level: Main
Living Room Details
- Dimensions: 19X12
- Flooring: Wood Laminate
- Level: Main
Family Room Details
- Dimensions: -
- Level: N/A
Dining Room Details
- Dimensions: 11X10
- Flooring: Wood Laminate
- Level: Main
Breakfast Room Details
- Dimensions: 8X9
- Flooring: Ceramic Tile
- Level: Main
Laundry Details
- Dimensions: 9X5
- Flooring: Vinyl
- Level: Main
Bathroom Information
- # of Baths: 2
Fireplace
- Number: 1
- Location: Living Room
- Features: Electric
Heating and Cooling
- Heating Fuel: Natural Gas, Forced Air
- Air Conditioning: Central Air
Appliances
- Range
- Microwave
- Dishwasher
- Refrigerator
- Washer
- Dryer
School information for 6825 Forestview Drive, Unit 1B, Oak Forest
- Elementary SchoolWalter F Fierke Ed Center
- Elementary School District146
- Middle or Junior SchoolCentral Middle School
- Middle or Junior School District146
- High SchoolVictor J Andrew High School
- High School District230
HOA & Taxes for 6825 Forestview Drive, Unit 1B, Oak Forest
- HOA Fee$260
- FrequencyMonthly
- IncludesWater, Parking, Insurance, Exterior Maintenance, Lawn Care, Scavenger, Snow Removal
- Special Assessments-
- Tax$4187.78
- Tax Year2023
- ExemptionsHomeowner
- Special Service Area-
Payment Calculator for 6825 Forestview Drive, Unit 1B, Oak Forest
Exterior, Parking & Pets for 6825 Forestview Drive, Unit 1B, Oak Forest
- SubdivisionSunchase Pointe
- Lot SizeCOMMON
- OwnershipCondo
- Built before 1978No
- Age21-25 Years
- Exterior['Brick']
- RoofAsphalt
- PoolNo Private
- WaterfrontNo
- Parking
- # Of Cars: 1
- Parking details: Garage Door Opener, On Site, Garage Owned, Detached, Garage
- Included in Price (At Least 1 Space)
- Pets
- Pets Allowed
- Cats OK, Dogs OK, Number Limit, Size Limit
- Weight Limit: 25
Similar Listings for 6825 Forestview Drive, Unit 1B, Oak Forest
Schools near 6825 Forestview Drive, Unit 1B, Oak Forest
| School Information | Type | Grades | Rating |
|---|---|---|---|
Walter F Fierke Education Center | Public | PK-5 | |
Arnold W Kruse Education Center | Public | PK-5 | |
Communication Development Program | Public | ||
Project Challenge | Public | ||
Deaf/Hard of Hearing Program | Public |
Facts for 6825 Forestview Drive, Unit 1B, Oak Forest
708-206-3000

The accuracy of all information, regardless of source, including but not limited to square footages and lot sizes, is deemed reliable but not guaranteed and should be personally verified through personal inspection by and/or with the appropriate professionals. Disclaimer: The data relating to real estate for sale on this web site comes in part from the Broker Reciprocity Program of the Midwest Real Estate Data LLC. Real estate listings held by brokerage firms other than Fulton Grace Realty are marked with the Broker Reciprocity logo and detailed information about them includes the name of the listing brokers.
