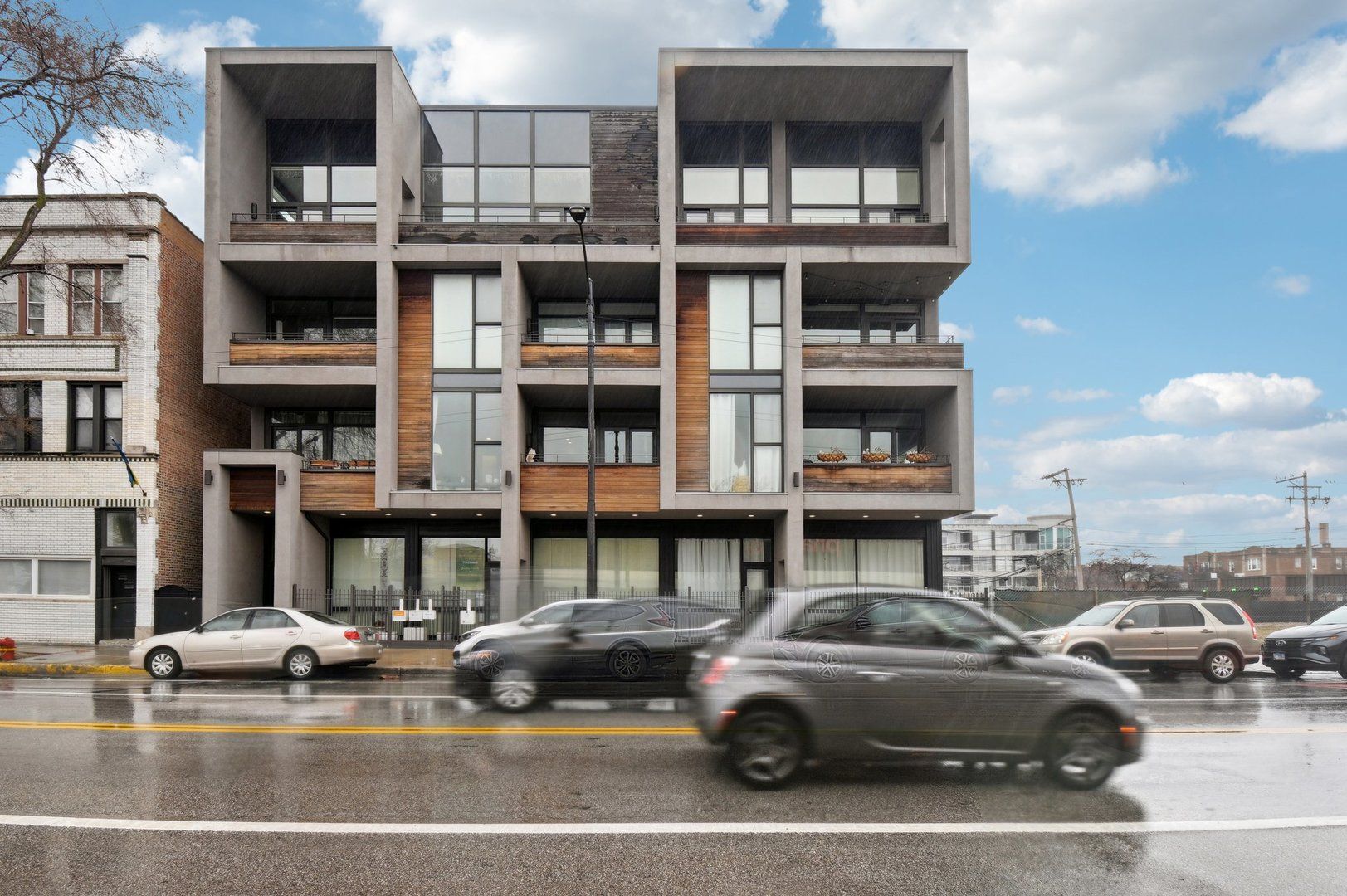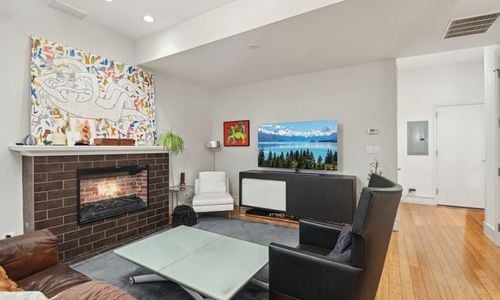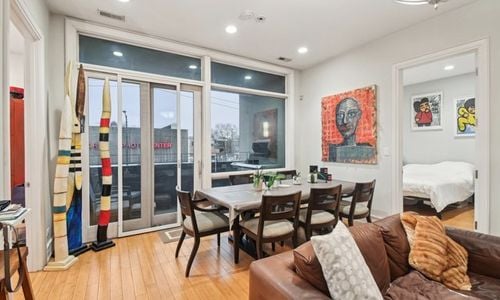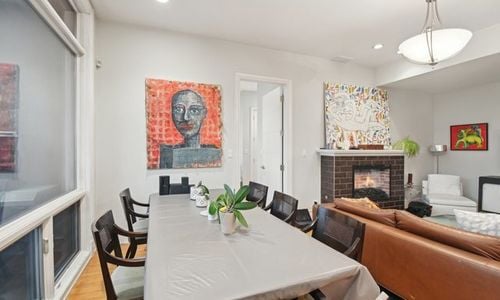2
2
1,250 Sq. Ft.





Stunning Ukrainian Village condo in a boutique elevator building. Floor to ceiling windows let in tons of natural light to the spacious and open plan living area. Hardwood floors and an electric fireplace anchor the living room and flow in to the beautiful chef's kitchen with Italian cabinetry, quartz countertops, stainless steel appliances and a breakfast bar. Luxurious primary suite with private en suite with whirlpool tub, steam shower, dual vanity and heated floors. Secondary bedroom with large closet and hall bath with heated floors. In unit laundry, private balcony and partitioned rooftop deck space with unobstructed city skyline views. Additional storage and heated garage parking included in the price. Amazing location blocks to all that the city has to offer, one block to express bus to downtown and minutes to 90/94..
| School Information | Type | Grades | Rating |
|---|---|---|---|
Chopin Elementary School | Public | PK-8 | |
Acero Charter School Network - Esmeralda Santiago Campus | Public | KG-8 | |
Mitchell Elementary School | Public | PK-8 | |
Columbus Elementary School | Public | PK-8 | |
Chicago High School for the Arts | Public | 9-12 |

The accuracy of all information, regardless of source, including but not limited to square footages and lot sizes, is deemed reliable but not guaranteed and should be personally verified through personal inspection by and/or with the appropriate professionals. Disclaimer: The data relating to real estate for sale on this web site comes in part from the Broker Reciprocity Program of the Midwest Real Estate Data LLC. Real estate listings held by brokerage firms other than Fulton Grace Realty are marked with the Broker Reciprocity logo and detailed information about them includes the name of the listing brokers.