5
3
2,845 Sq. Ft.
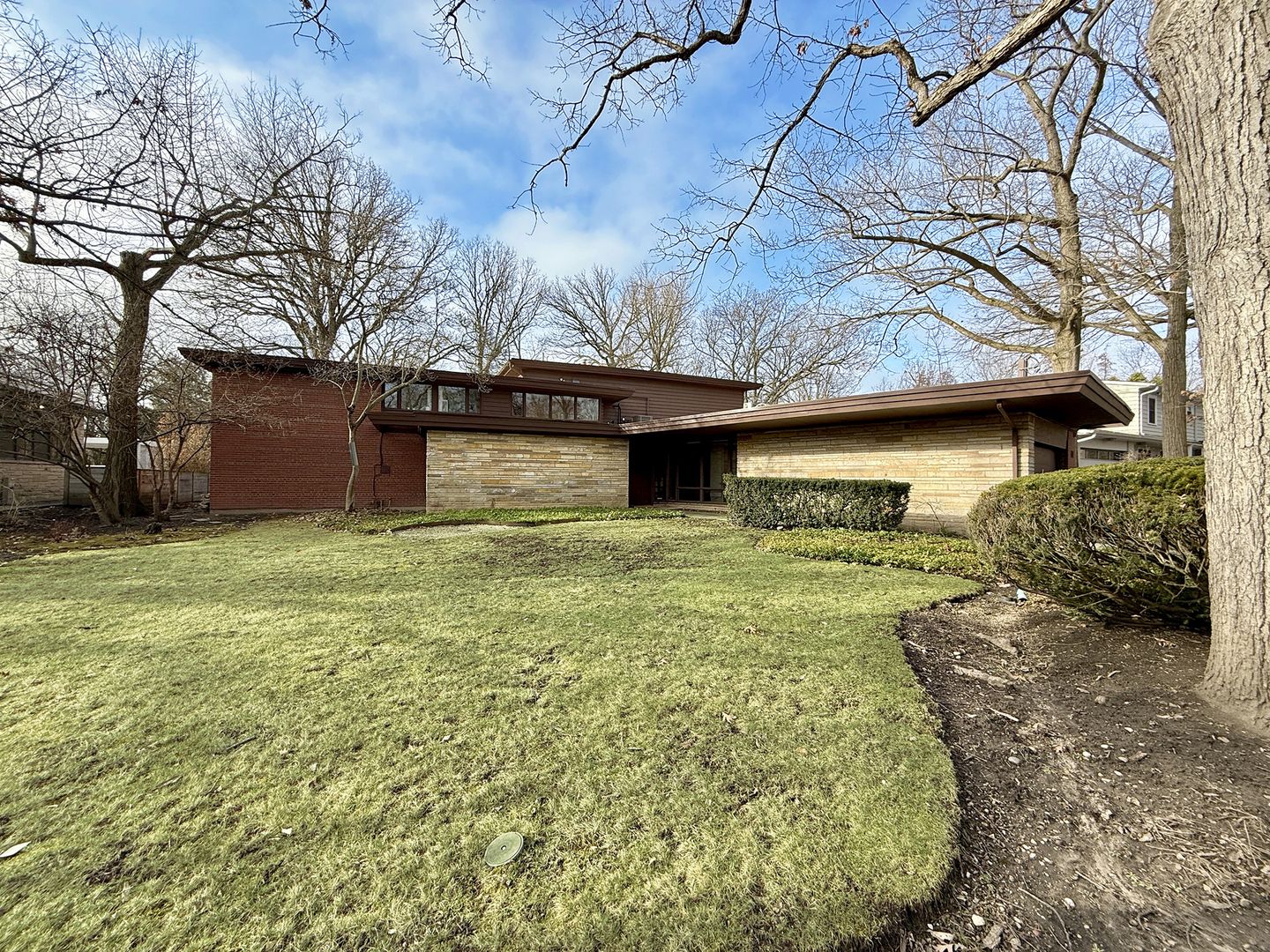
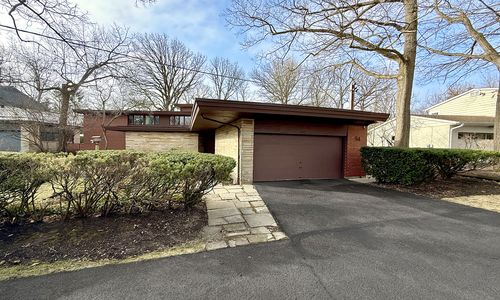
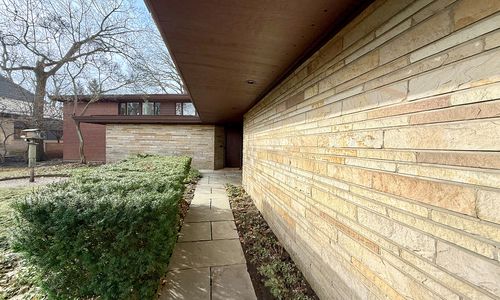
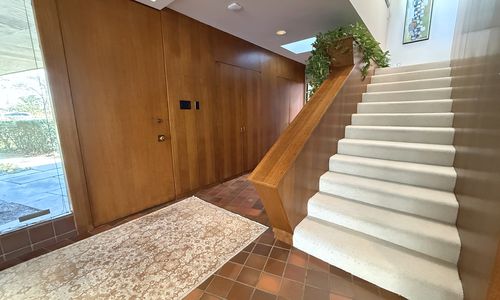
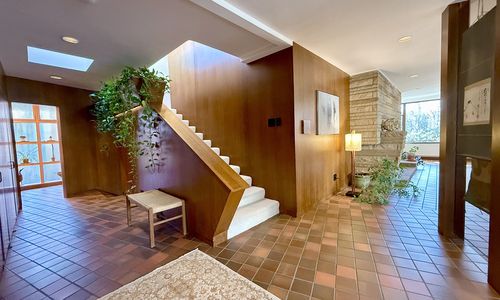
Welcome to 94 Oakmont Road, a three-owner mid-century modern located on a small private road east of Sheridan Road in Highland Park. Set on a half-acre, this 3,175 sq ft. 3-bd, 3.5 ba was designed for privacy, history, and timeless design. Enjoy the convenience of being just a short walk from Rosewood Beach, Ravinia Festival, the Ravinia business district, Green Bay Trail, and the newly renovated Ravinia Elementary School. Designed by architect John McPherson, this 1940s-built home showcases the enduring beauty of authentic organic mid-century modern design, untouched by trend-driven alterations. Crafted from brick, concrete, wood, and steel, the home remains true to its original character, integrating original steel casement windows with thin sight lines, warm wood walls, and terra cotta tiles sourced from Wales. At the heart of the home, a massive stone fireplace seamlessly ties these elements together, creating a cozy and inviting atmosphere. Outside, a screened in porch and bluestone patio are the perfect platform for family meals and entertaining while extended eaves keep the elements out. Inside, many updates blend seamlessly with the home's architectural vision. The 48" Blue Star rangetop, custom-built range hood, and rare copper suede quartzite countertops complement the rift-cut oak cabinet faces in the kitchen. Upstairs, natural wool carpeting enhances the comfort of the spacious bedrooms. The expansive primary suite features built-in rosewood cabinetry, a large walk-in closet, and an en-suite bathroom with solid teak walls-evoking a spa-like retreat. Modern amenities include a new European-made radiant panel heating system, an electric car charger, and Lutron voice-controlled smart lighting. Seeking a preservation-minded buyer to own a piece of architectural history and continue the stewardship of this remarkable hom
| School Information | Type | Grades | Rating |
|---|---|---|---|
Ravinia Elementary School | Public | KG-5 | |
Edgewood Middle School | Public | 6-8 | |
Braeside Elementary School | Public | KG-5 | |
Northwood Middle School | Public | 6-8 | |
Indian Trail Elementary School | Public | KG-5 |

The accuracy of all information, regardless of source, including but not limited to square footages and lot sizes, is deemed reliable but not guaranteed and should be personally verified through personal inspection by and/or with the appropriate professionals. Disclaimer: The data relating to real estate for sale on this web site comes in part from the Broker Reciprocity Program of the Midwest Real Estate Data LLC. Real estate listings held by brokerage firms other than Fulton Grace Realty are marked with the Broker Reciprocity logo and detailed information about them includes the name of the listing brokers.