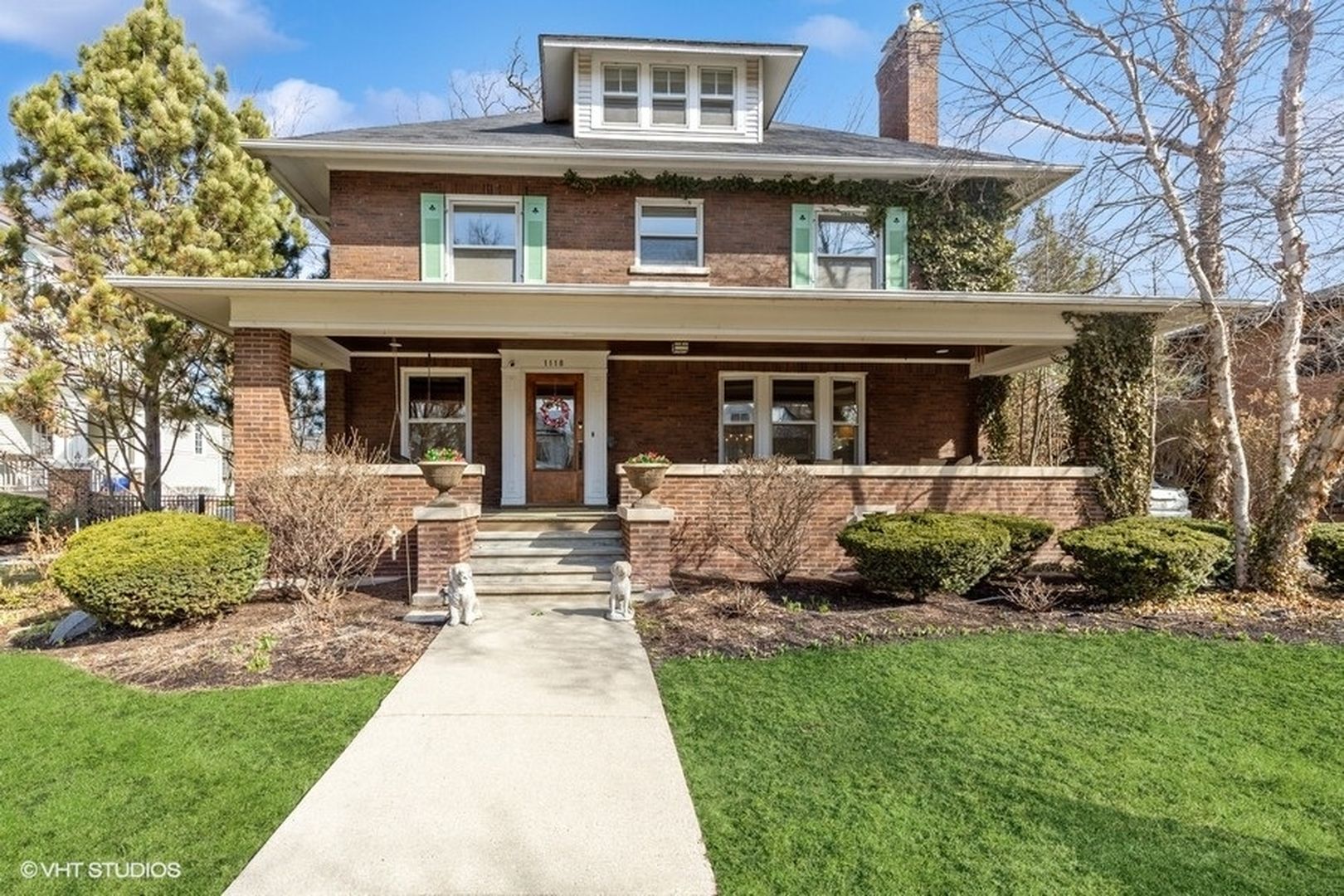
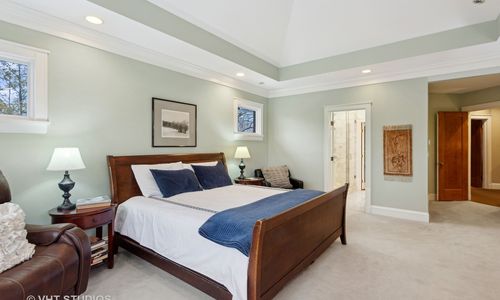
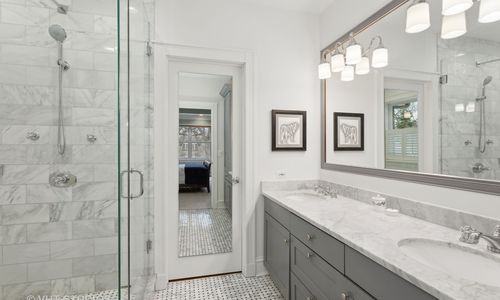
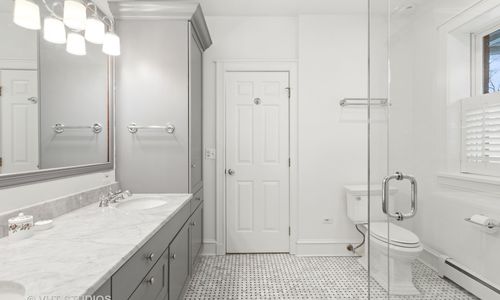
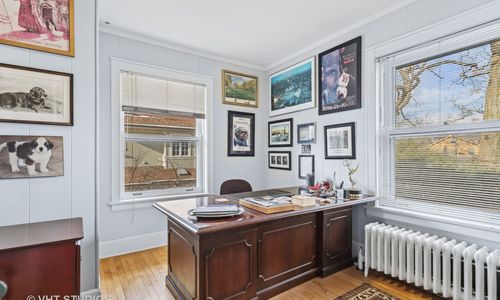
1118 Forest Avenue, Wilmette, IL 60091
NEW PRICE, NEW LOOK!!! This stately East Wilmette home has been refreshed and ready to make your dreams come true! Seize the opportunity to own this beloved 6 bedroom, 4.2 bath home situated on an oversized 75' wide by 185' deep. You'll dream of having coffee on the swing of the huge sunlit front porch or on the back deck of the oversized fenced-in yard with beautiful tree coverage for natural shade. Once inside you'll find timeless character and incredible charm with custom millwork, a sitting room foyer, a spacious family room, separate dining and a beautiful open concept kitchen. Gorgeous wood detailing, 9' ceilings, pocket doors, newly refinished hardwood floors, generous sized rooms, a fabulous updated open kitchen/family room and a lovely master suite with a vaulted ceiling will all make this home feel like yours. With multiple at-home working spaces, storage options, and flex rooms to use as your needs require, this home has everything. At a total of nearly 6000 Sq. Ft., this home offers both appeal and the convenience of modern life, creating a unique and inviting atmosphere that honors history while embracing innovation. Lower level offers a huge rec room with new carpet, high ceilings,attached bball hoop and hockey fans will adore the puck-shooting room, which can easily be converted into an exercise room. You'll also find extra parking, as the rare front driveway accommodates at least 4 cars. Enjoy this home's location near schools, train, beach and the thriving downtown community of Wilmette! Outdoor hockey rink, boards, and accessories included if so desired. Don't miss out on seeing this home as it's easy to show!
Upcoming Open House Times
- April 12, 202511:00 am-01:00 pm
- April 13, 202511:00 am-01:00 pm
Overview for 1118 Forest Avenue, Wilmette
HOA Fees
-Taxes
$35,327Sq. Footage
5,669 sq.ft.Lot Size
-Bedrooms
6Bathrooms
5Laundry
-Neighborhood
WilmetteUnit Floor Level
-Property Status
ActiveProperty Type
Detached Single
3 StoriesMLS #
12323103List Date
Apr 01, 2025Days on Market
9
Interior Features for 1118 Forest Avenue, Wilmette
Virtual Tour/Additional Media
- Virtual Tour
Master Bedroom Details
- Dimensions: 18X15
- Flooring: Carpet
- Level: Second
- Window: Screens
Bedroom 2 Details
- Dimensions: 15X14
- Level: Second
Bedroom 3 Details
- Dimensions: 12X10
- Level: Second
Bedroom 4 Details
- Dimensions: 14X12
- Level: Second
Bedroom 5 Details
- Dimensions: 18X17
- Flooring: Hardwood
- Level: Third
Kitchen Details
- Dimensions: 17X17
- Flooring: Hardwood
- Level: Main
Living Room Details
- Dimensions: 21X15
- Flooring: Hardwood
- Level: Main
Family Room Details
- Dimensions: 17X17
- Flooring: Hardwood
- Level: Main
Dining Room Details
- Dimensions: 15X13
- Flooring: Hardwood
- Level: Main
Foyer Details
- Dimensions: 13X11
- Flooring: Hardwood
- Level: Main
Exercise Room Details
- Dimensions: 14X21
- Flooring: Other
- Level: Basement
Bedroom 6 Details
- Dimensions: 11X11
- Flooring: Hardwood
- Level: Third
Office Details
- Dimensions: 13X8
- Flooring: Hardwood
- Level: Main
Bonus Room Details
- Dimensions: 14X11
- Flooring: Hardwood
- Level: Main
Recreation Room Details
- Dimensions: 16X35
- Flooring: Carpet
- Level: Basement
Laundry Details
- Dimensions: 6X8
- Flooring: Ceramic Tile
- Level: Basement
Bathroom Information
- # of Baths: 5
- Double Sink
Fireplace
- Number: 1
- Location: Living Room
- Features: Wood Burning
Interior Features
- Cathedral Ceiling(s)
- Bookcases
- High Ceilings
- Historic/Period Mlwk
- Granite Counters
- Separate Dining Room
Heating and Cooling
- Heating Fuel: Natural Gas
- Air Conditioning: Central Air
Appliances
- Double Oven
- Range
- Microwave
- Dishwasher
- Refrigerator
- Disposal
- Stainless Steel Appliance(s)
- Cooktop
- Gas Cooktop
School information for 1118 Forest Avenue, Wilmette
- Elementary SchoolCentral Elementary School
- Elementary School District39
- Middle or Junior SchoolWilmette Junior High School
- Middle or Junior School District39
- High SchoolNew Trier Twp H.S. Northfield/Wi
- High School District203
HOA & Taxes for 1118 Forest Avenue, Wilmette
- HOA Fee-
- FrequencyNot Applicable
- Includes-
- Special Assessments-
- Tax$35327.18
- Tax Year2023
- ExemptionsHomeowner
- Special Service Area-
Payment Calculator for 1118 Forest Avenue, Wilmette
Exterior, Parking & Pets for 1118 Forest Avenue, Wilmette
- SubdivisionEast Wilmette
- Lot Size75X185
- OwnershipFee Simple
- Rehab Year2012
- Built before 1978Yes
- Age100+ Years
- Exterior['Brick']
- RoofAsphalt
- Community FeaturesPark, Curbs, Sidewalks, Street Lights
- PoolNo Private
- WaterfrontNo
- Parking
- # Of Cars: 2
- Parking details: Concrete, Garage Door Opener, On Site, Garage Owned, Detached, Garage
- Included in Price (At Least 1 Space)
Similar Listings for 1118 Forest Avenue, Wilmette
Schools near 1118 Forest Avenue, Wilmette
| School Information | Type | Grades | Rating |
|---|---|---|---|
Central Elementary School | Public | KG-4 | |
McKenzie Elementary School | Public | KG-4 | |
The Joseph Sears School | Public | PK-8 | |
Willard Elementary School | Public | KG-5 | |
New Trier Township High School Winnetka | Public | 10-12 |
Facts for 1118 Forest Avenue, Wilmette
847-881-0200

The accuracy of all information, regardless of source, including but not limited to square footages and lot sizes, is deemed reliable but not guaranteed and should be personally verified through personal inspection by and/or with the appropriate professionals. Disclaimer: The data relating to real estate for sale on this web site comes in part from the Broker Reciprocity Program of the Midwest Real Estate Data LLC. Real estate listings held by brokerage firms other than Fulton Grace Realty are marked with the Broker Reciprocity logo and detailed information about them includes the name of the listing brokers.
