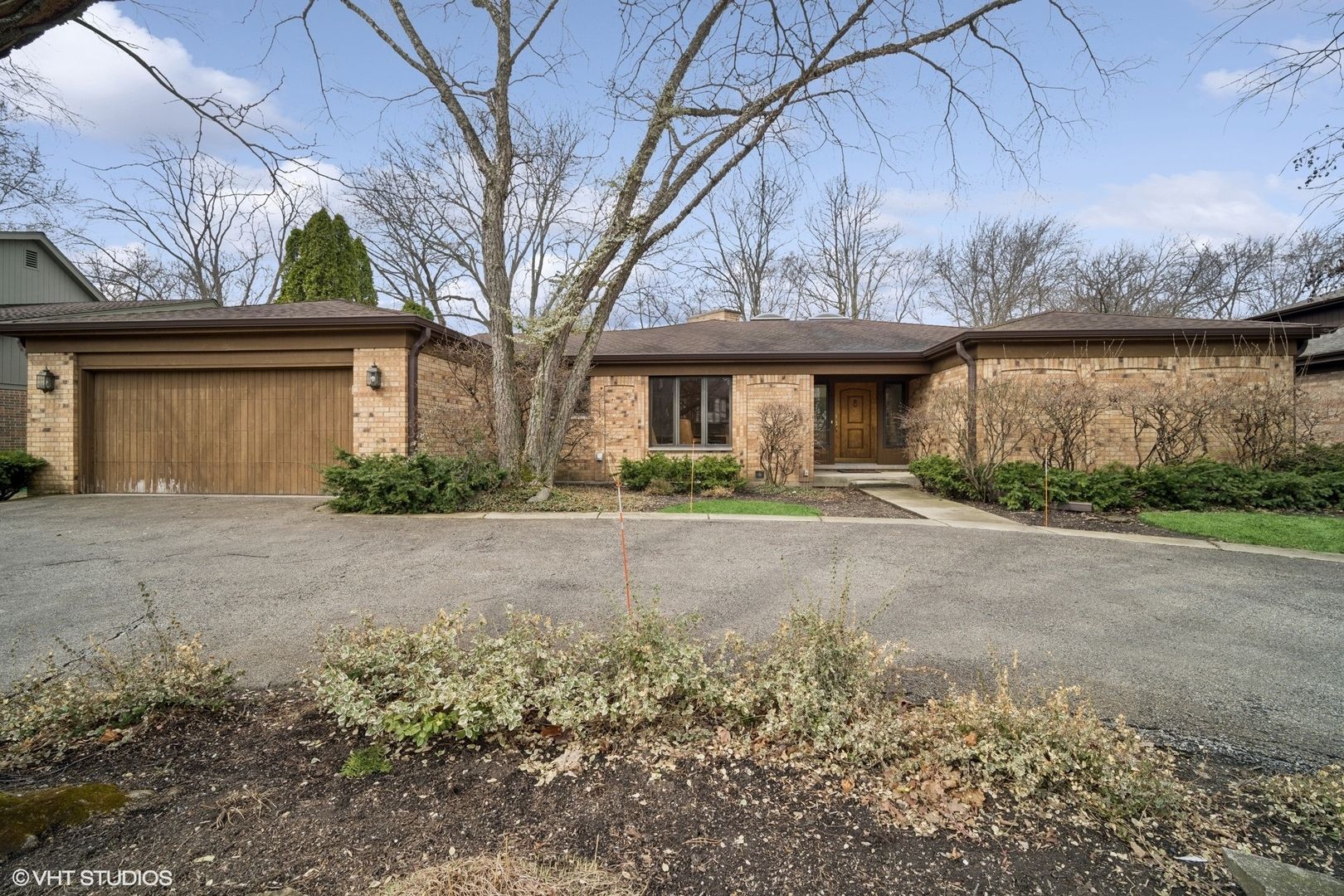
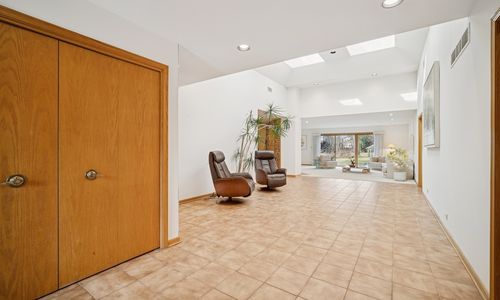
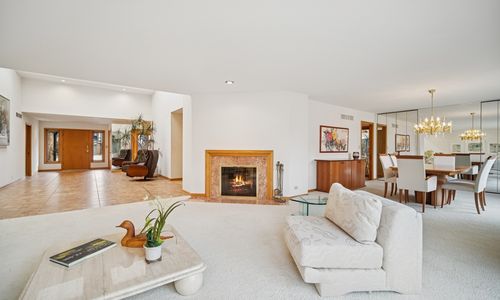
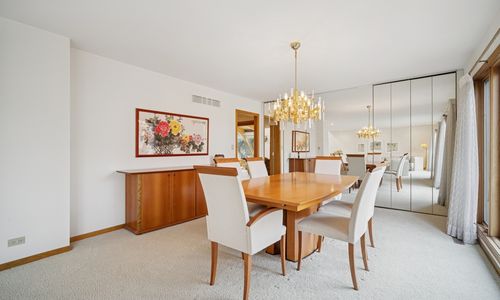
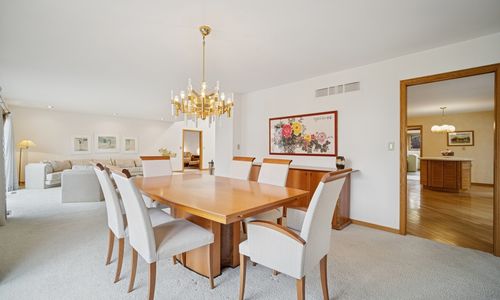
2050 Mallard Drive, Northbrook, IL 60062
Incredible opportunity to make this sprawling open ranch on an expansive .462 acres your own. Fabulous space includes a huge foyer/atrium with towering ceiling and skylights, an awesome all-season sunroom with beamed ceiling and remote-controlled skylights and shades, and a versatile floor plan that offers 4 bedrooms or 3 bedrooms + a study/den. The nicely separated primary suite features a walk-in closet and sunken whirlpool. Light-filled living/dining accommodates every entertaining need. Fabulous outdoor space includes a circular drive in front that leads to an attached 2.5-car heated garage and a deep yard with huge deck and integrated seating in the rear. Enormous basement can accommodate recreation, exercise, work, guests, storage. Enjoy as is or update to add today's amenities. Exceptional District 30 schools & Glenbrook North High School. Being sold AS IS.
Overview for 2050 Mallard Drive, Northbrook
HOA Fees
-Taxes
$14,662Sq. Footage
3,478 sq.ft.Lot Size
0.462 AcresBedrooms
4Bathrooms
3Laundry
Main Level, In Unit, SinkNeighborhood
NorthbrookUnit Floor Level
-Property Status
ContingentProperty Type
Detached Single
1 StoryMLS #
12316601List Date
Apr 03, 2025Days on Market
10
Interior Features for 2050 Mallard Drive, Northbrook
Virtual Tour/Additional Media
- Virtual Tour
Master Bedroom Details
- Dimensions: 16X13
- Flooring: Carpet
- Level: Main
Bedroom 2 Details
- Dimensions: 16X11
- Flooring: Carpet
- Level: Main
Bedroom 3 Details
- Dimensions: 16X11
- Flooring: Carpet
- Level: Main
Bedroom 4 Details
- Dimensions: 12X12
- Flooring: Hardwood
- Level: Main
Kitchen Details
- Dimensions: 22X10
- Flooring: Ceramic Tile
- Level: Main
Living Room Details
- Dimensions: 14X21
- Flooring: Carpet
- Level: Main
Family Room Details
- Dimensions: 11X14
- Flooring: Hardwood
- Level: Main
Dining Room Details
- Dimensions: 22X13
- Flooring: Carpet
- Level: Main
Foyer Details
- Dimensions: 14X27
- Flooring: Ceramic Tile
- Level: Main
Walk In Closet Details
- Dimensions: 7X8
- Level: Main
Recreation Room Details
- Dimensions: 15X30
- Flooring: Carpet
- Level: Basement
Heated Sun Room Details
- Dimensions: 16X41
- Flooring: Ceramic Tile
- Level: Main
Other Room Details
- Dimensions: 27X52
- Level: Basement
Utility Room-Lower Level Details
- Dimensions: 16X23
- Level: Basement
Laundry Details
- Dimensions: 8X12
- Level: Main
Bathroom Information
- # of Baths: 3
- Whirlpool
- Separate Shower
Fireplace
- Number: 1
- Location: Family Room, Living Room
- Features: Double Sided, Gas Starter
Interior Features
- Cathedral Ceiling(s)
- Wet Bar
- 1st Floor Bedroom
- 1st Floor Full Bath
- Built-in Features
- Walk-In Closet(s)
Heating and Cooling
- Heating Fuel: Natural Gas, Forced Air
- Air Conditioning: Central Air
Appliances
- Double Oven
- Microwave
- Dishwasher
- Refrigerator
- Washer
- Dryer
- Disposal
- Humidifier
Window Features
- Skylight(s)
School information for 2050 Mallard Drive, Northbrook
- Elementary SchoolWescott Elementary School
- Elementary School District30
- Middle or Junior SchoolMaple School
- Middle or Junior School District30
- High SchoolGlenbrook North High School
- High School District225
HOA & Taxes for 2050 Mallard Drive, Northbrook
- HOA Fee-
- FrequencyNot Applicable
- Includes-
- Special Assessments-
- Tax$14661.78
- Tax Year2023
- ExemptionsHomeowner,Senior
- Special Service Area-
Payment Calculator for 2050 Mallard Drive, Northbrook
Exterior, Parking & Pets for 2050 Mallard Drive, Northbrook
- Lot Size91X129X16X79X101X78X27X129
- Lot Size (Acres)0.462
- OwnershipFee Simple
- Built before 1978No
- Age41-50 Years
- Exterior['Brick']
- RoofAsphalt
- PoolNo Private
- WaterfrontNo
- Parking
- # Of Cars: 2.5
- Parking details: Asphalt, Circular Driveway, Heated Garage, On Site, Garage Owned, Attached, Garage
- Included in Price (At Least 1 Space)
Similar Listings for 2050 Mallard Drive, Northbrook
Schools near 2050 Mallard Drive, Northbrook
| School Information | Type | Grades | Rating |
|---|---|---|---|
Wescott Elementary School | Public | 1-5 | |
Glenbrook North High School | Public | 9-12 | |
Maple School | Public | 6-8 | |
Willowbrook Elementary School | Public | PK-5 | |
Field School | Public | 6-8 |
Facts for 2050 Mallard Drive, Northbrook
847-432-0700

The accuracy of all information, regardless of source, including but not limited to square footages and lot sizes, is deemed reliable but not guaranteed and should be personally verified through personal inspection by and/or with the appropriate professionals. Disclaimer: The data relating to real estate for sale on this web site comes in part from the Broker Reciprocity Program of the Midwest Real Estate Data LLC. Real estate listings held by brokerage firms other than Fulton Grace Realty are marked with the Broker Reciprocity logo and detailed information about them includes the name of the listing brokers.
