2
2
-
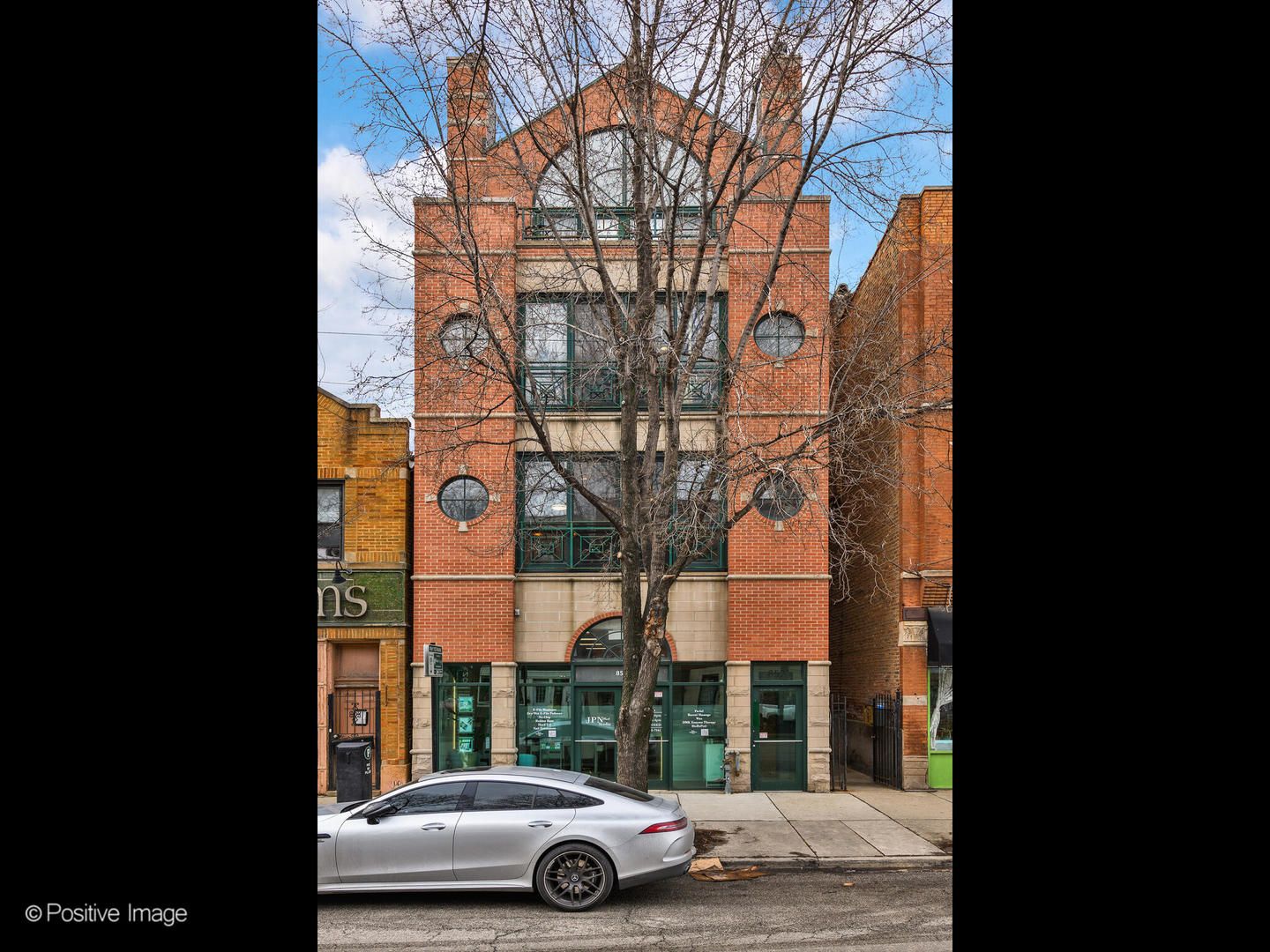
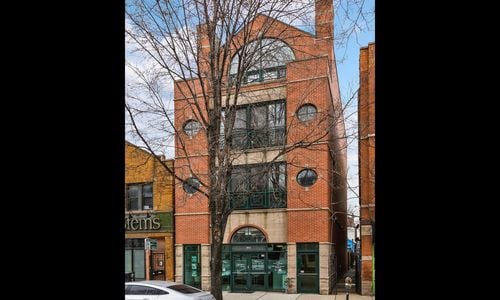
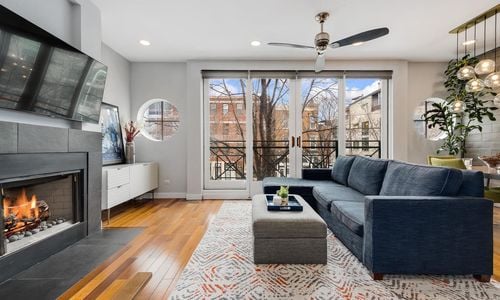
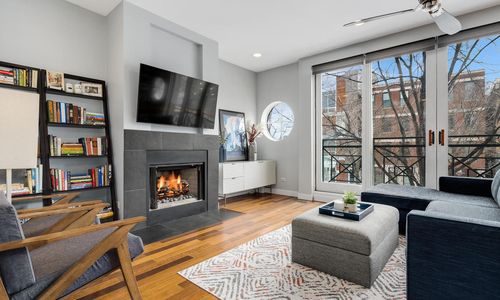
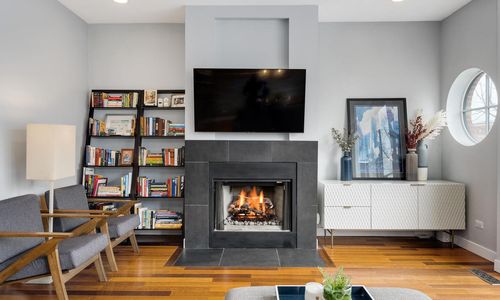
This recently updated 3 Bed/2 Bath condo in highly sought after West Town, is the perfect blend of modern design, spacious layout, and convenient location! This 2nd floor unit in an intimate, all-brick building has been updated with a chic, modern vibe and provides loads of space with three ample-sized bedrooms. The open concept floorplan provides room for both living & dining as it easily accommodates both a sectional & a dining table. In addition, the large breakfast bar provides additional seating as well as loads of counter & cabinet space. KitchenAid & Frigidaire stainless steel appliances plus a modern backsplash/accent wall & updated lighting give this home a chic urban vibe. The spa-like primary ensuite will have you amazed with its jacuzzi tub, separate shower, & Kohler dual vanity. Wide plank hardwood floors throughout. Laundry in unit and plenty of storage space within the unit. Balcony off the primary bedroom. Exterior parking included. Just steps away from all that West Town has to offer with Chicago Ave + Division St restaurants, boutiques, & entertainment - so much to choose from all within walking distance! Transportation options include buses on both Chicago & Ashland, the Blue Line stop on Division St, and easy access to 90/94, ideal for commuters and making this home incredibly convenient to be anywhere you need to go!
| School Information | Type | Grades | Rating |
|---|---|---|---|
Wells Community Academy High School | Public | 9-12 | |
Noble St Charter-Golder College Preparatory | Public | 9-12 | |
Noble St Charter-Noble Campus | Public | 9-12 | |
Otis Elementary School | Public | KG-8 | |
Talcott Elementary School | Public | KG-8 |

The accuracy of all information, regardless of source, including but not limited to square footages and lot sizes, is deemed reliable but not guaranteed and should be personally verified through personal inspection by and/or with the appropriate professionals. Disclaimer: The data relating to real estate for sale on this web site comes in part from the Broker Reciprocity Program of the Midwest Real Estate Data LLC. Real estate listings held by brokerage firms other than Fulton Grace Realty are marked with the Broker Reciprocity logo and detailed information about them includes the name of the listing brokers.