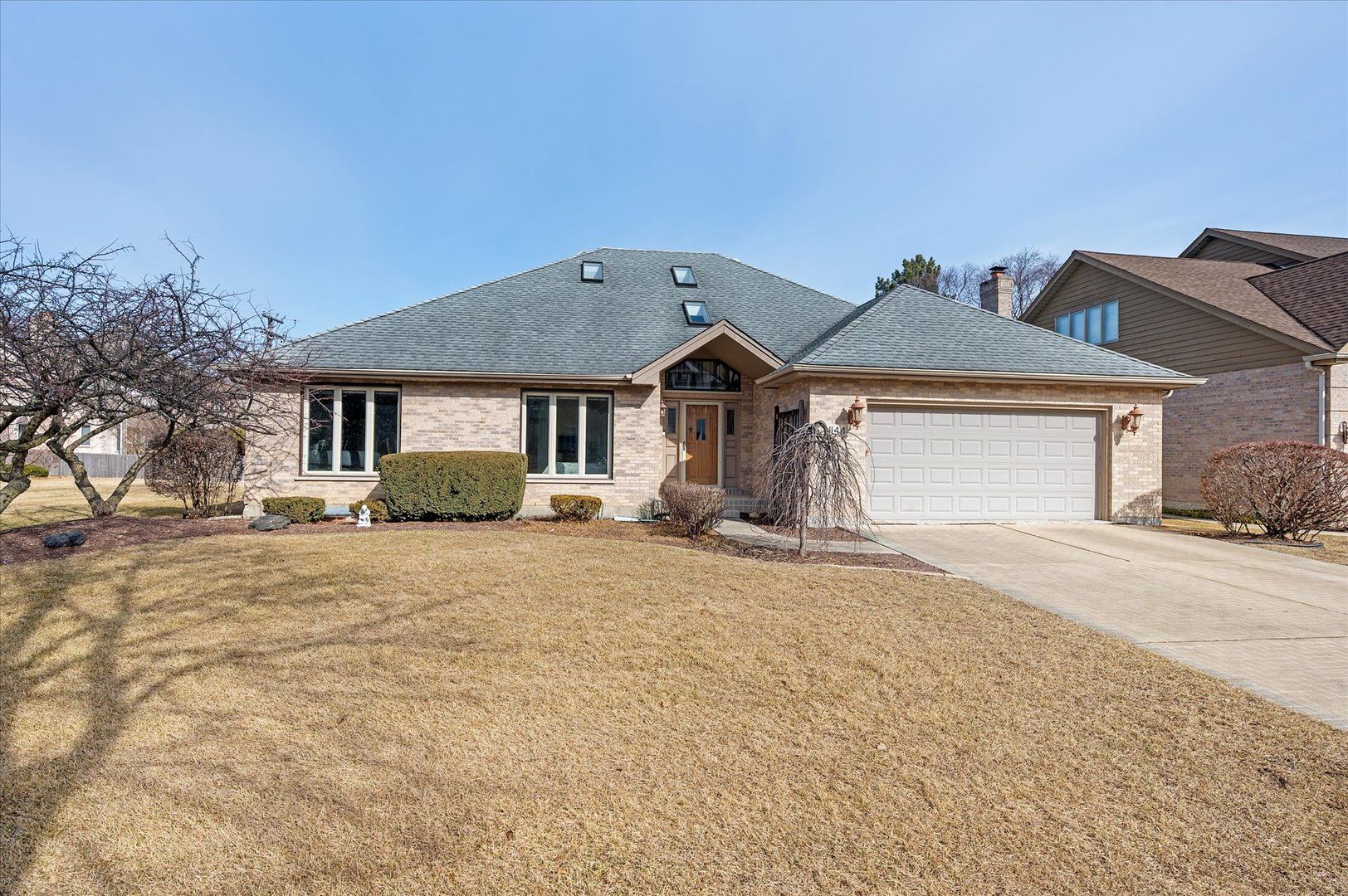
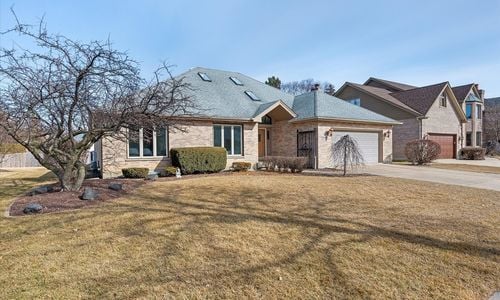
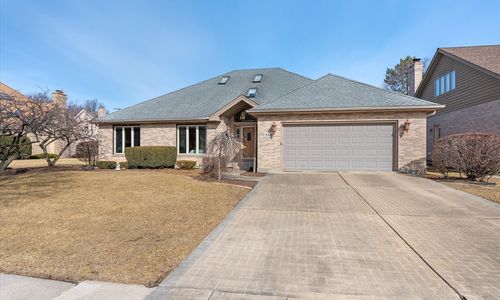
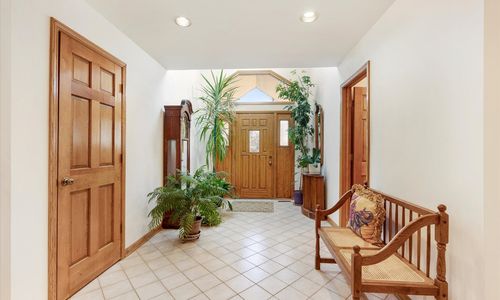
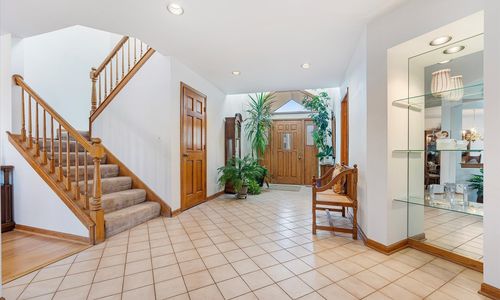
1144 W Trinity Drive, Addison, IL 60101
This home is not your typical ranch! This sprawling brick home features 3 bedrooms, an amazing second floor loft plus a huge full-finished basement. The home is located in Addison's desirable Farmwood North subdivision, with a well thought out open-floor plan, and perfect for entertaining! An inviting foyer welcomes you to this custom-built home. Enter into an expansive great room with a brick- gas fireplace, soaring cathedral ceiling, floor-to-ceiling windows, and skylights. A formal dining area has an elegant chandelier, hardwood floors and ideal for any gathering. The kitchen features a newer skylight, pella windows, hardwood floors, Corian counters, and ample cabinets/pantry. A sunlit eat-in kitchen area has floor-to-ceiling windows and sliding glass doors that lead to a large deck with a screened gazebo. The large primary suite has a bay window, walk in closet, and private bath. Two additional spacious bedrooms offer ample closet space. The main level contains the laundry/mud room with extra storage. Plus, the home offers a stunning loft overlooking the great room that is a home office or play area...use your imagination. An enormous full-finished basement is an entertainment dream! There is a full bocce ball court with an abundance of space for other entertainment possibilities. Check out the workshop ideal for pursuing hobbies all year long. There is a half-bath, utility area and ample storage. The home has many updates through the years: (2019) Lennox furnace and humidifier, central air, 2 sump pumps and 2 ejector pumps (Trusty Warns), hot water heater (2018), roof (2009) and security system. A 2-car attached garage with pull-down attic storage and concrete driveway. The home is professionally landscaped and includes an under-ground sprinkler system. Enjoy the convenience of restaurants, shopping and major highway access. This home is an estate and conveyed "as is". Make this exceptional house your next home!
Overview for 1144 W Trinity Drive, Addison
HOA Fees
$100 (Annually)Taxes
$11,699Sq. Footage
2,812 sq.ft.Lot Size
-Bedrooms
3Bathrooms
3Laundry
In Unit, SinkNeighborhood
AddisonUnit Floor Level
-Property Status
ActiveProperty Type
Detached Single
1 StoryMLS #
12324494List Date
Mar 29, 2025Days on Market
14
Interior Features for 1144 W Trinity Drive, Addison
Master Bedroom Details
- Dimensions: 25X14
- Flooring: Carpet
- Level: Main
- Window: All
Bedroom 2 Details
- Dimensions: 11X11
- Flooring: Carpet
- Level: Main
- Window: All
Bedroom 3 Details
- Dimensions: 11X11
- Flooring: Carpet
- Level: Main
- Window: All
Bedroom 4 Details
- Dimensions: -
- Level: N/A
Kitchen Details
- Dimensions: 14X11
- Flooring: Hardwood
- Level: Main
- Window: All
Living Room Details
- Dimensions: 20X20
- Flooring: Carpet
- Level: Main
- Window: All
Family Room Details
- Dimensions: -
- Level: N/A
Dining Room Details
- Dimensions: 23X11
- Flooring: Hardwood
- Level: Main
- Window: All
Eating Area Details
- Dimensions: 11X10
- Flooring: Hardwood
- Level: Main
- Window: All
Loft Details
- Dimensions: 26X22
- Flooring: Carpet
- Level: Second
- Window: Skylight(s)
Office Details
- Dimensions: 12X11
- Flooring: Carpet
- Level: Second
- Window: Skylight(s)
Utility Room-Lower Level Details
- Dimensions: 34X10
- Flooring: Other
- Level: Basement
Work Room Details
- Dimensions: 30X16
- Flooring: Other
- Level: Basement
Recreation Room Details
- Dimensions: 42X41
- Flooring: Carpet
- Level: Basement
Laundry Details
- Dimensions: 10X7
- Flooring: Vinyl
- Level: Main
- Window: All
Bathroom Information
- # of Baths: 3
Fireplace
- Number: 1
- Location: Living Room
- Features: Gas Log, Gas Starter
Interior Features
- Cathedral Ceiling(s)
- Skylight(s)
- Hardwood Floors
- First Floor Bedroom
- First Floor Laundry
- First Floor Full Bath
- Walk-In Closet(s)
- Open Floorplan
- Some Carpeting
- Pantry
- Workshop Area (Interior)
Heating and Cooling
- Heating Fuel: Natural Gas, Forced Air
- Air Conditioning: Central Air
Appliances
- Range
- Microwave
- Dishwasher
- Refrigerator
- Disposal
- Electric Oven
- Humidifier
School information for 1144 W Trinity Drive, Addison
- Elementary SchoolStone Elementary School
- Elementary School District4
- Middle or Junior SchoolIndian Trail Junior High School
- Middle or Junior School District4
- High SchoolAddison Trail High School
- High School District88
HOA & Taxes for 1144 W Trinity Drive, Addison
- HOA Fee$100
- FrequencyAnnually
- Includes-
- Special Assessments-
- Tax$11699
- Tax Year2023
- ExemptionsHomeowner,Senior
- Special Service Area-
Payment Calculator for 1144 W Trinity Drive, Addison
Exterior, Parking & Pets for 1144 W Trinity Drive, Addison
- Lot Size70X120
- OwnershipFee Simple w/ HO Assn.
- Built before 1978No
- Age31-40 Years
- StyleRanch
- ExteriorBrick
- RoofAsphalt
- Community FeaturesCurbs, Sidewalks, Street Lights, Street Paved
- PoolNo Private
- WaterfrontNo
- Parking
- # Of Cars: 2
- Parking details: Concrete, Garage Door Opener, On Site, Garage Owned, Attached, Garage
Similar Listings for 1144 W Trinity Drive, Addison
Schools near 1144 W Trinity Drive, Addison
| School Information | Type | Grades | Rating |
|---|---|---|---|
Partners for Success-Old Mill School | Public | 6-12 | |
Dupage Alop | Public | 9-12 | |
Raymond Benson Primary School | Public | PK-2 | |
Wesley Elementary School | Public | KG-5 | |
Stone Elementary School | Public | KG-5 |
Facts for 1144 W Trinity Drive, Addison
630-359-5656

The accuracy of all information, regardless of source, including but not limited to square footages and lot sizes, is deemed reliable but not guaranteed and should be personally verified through personal inspection by and/or with the appropriate professionals. Disclaimer: The data relating to real estate for sale on this web site comes in part from the Broker Reciprocity Program of the Midwest Real Estate Data LLC. Real estate listings held by brokerage firms other than Fulton Grace Realty are marked with the Broker Reciprocity logo and detailed information about them includes the name of the listing brokers.
