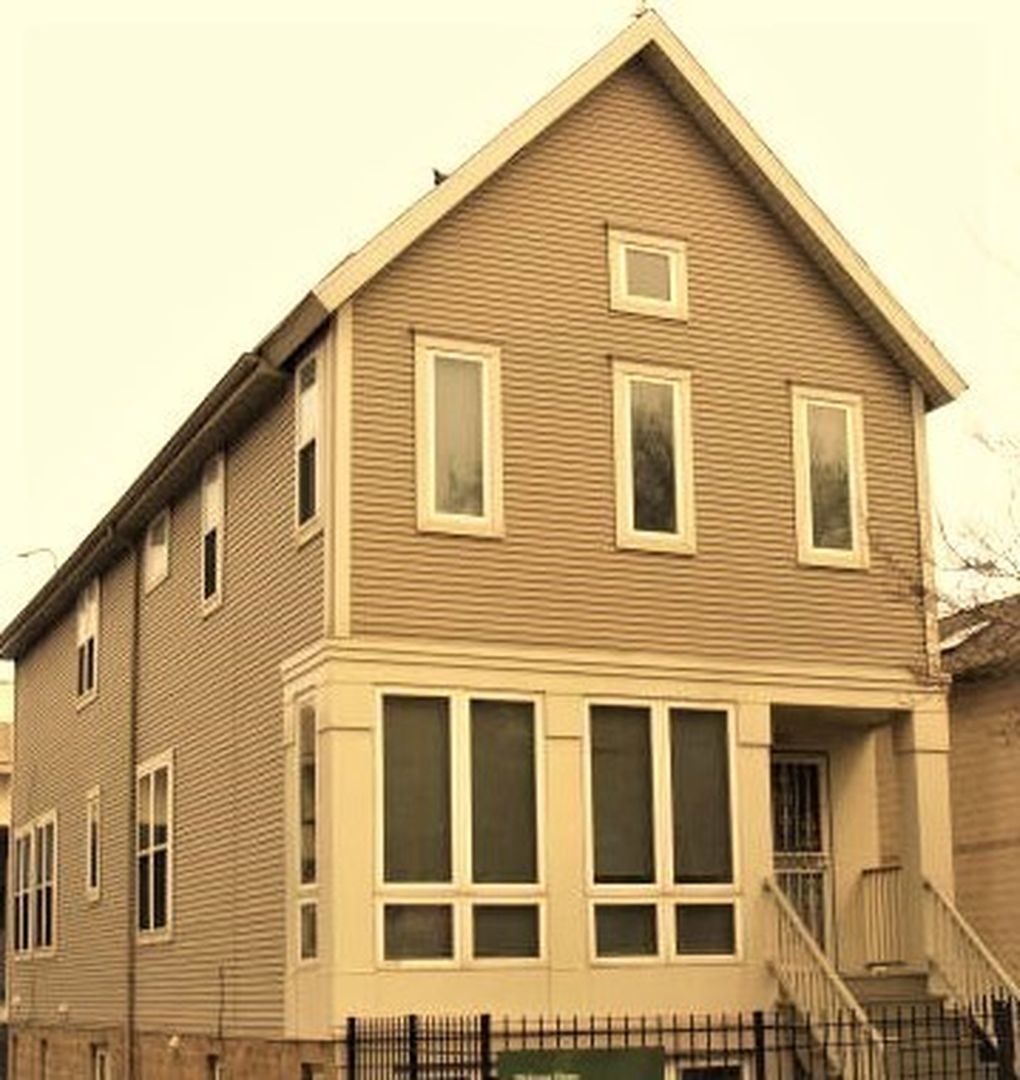
1845 N Marshfield Avenue, Chicago, IL 60622
Spacious & Versatile Home in Prime Bucktown Location This open plan home offers the layout you've been looking for! The main level boasts a large island kitchen (new appliances 2024, new roof 2017), an adjoining family room with a wood-burning fireplace, a huge living/dining combo, and a powder room. Upstairs, the cathedral-ceiling primary suite features twin walk-in closets, a whirlpool tub, separate shower, and double sinks. Two additional bedrooms, each with a walk-in closet, share a second full bath, along with a convenient laundry. The legal in-law garden unit (remodeled in 2022) offers 2 beds, 1.5 baths, generating rental income or allows an easy duplex-down expansion into a 5-bed, 3-full bath, 2-half bath home. Original architectural design engineered for a connecting stairway for seamless conversion. Custom sound-resistant windows provide a quiet retreat. The home sits in the top-rated CPS Level 1+ Burr Elementary and A+ St. Mary of the Angels schools. Unbeatable location-half a block to the 606 Trail, Walsh Park, Metra's Cortland stop (express to downtown), and neighborhood favorites like Mable's Table, Bucktown Pub, and The Hurley Tap. Main floor duplex's lease ends June 30-perfect timing for a summer move!
Overview for 1845 N Marshfield Avenue
HOA Fees
-Taxes
$17,145Sq. Footage
3,000 sq.ft.Lot Size
-Bedrooms
5Bathrooms
4Laundry
In UnitNeighborhood
Unit Floor Level
-Property Status
CancelledProperty Type
Detached Single
2 StoriesMLS #
12324160List Date
Mar 29, 2025Days on Market
10
Interior Features for 1845 N Marshfield Avenue
Master Bedroom Details
- Dimensions: 16X13
- Flooring: Carpet
- Level: Second
- Window: Blinds
Bedroom 2 Details
- Dimensions: 12X11
- Flooring: Carpet
- Level: Second
- Window: Blinds
Bedroom 3 Details
- Dimensions: 15X13
- Flooring: Carpet
- Level: Second
- Window: Blinds
Bedroom 4 Details
- Dimensions: 15X11
- Flooring: Sustainable
- Level: Basement
- Window: Blinds
Bedroom 5 Details
- Dimensions: 11X10
- Flooring: Sustainable
- Level: Basement
- Window: Blinds
Kitchen Details
- Dimensions: 15X11
- Flooring: Hardwood
- Level: Main
Living Room Details
- Dimensions: 25X17
- Flooring: Hardwood
- Level: Main
- Window: Blinds
Family Room Details
- Dimensions: 17X15
- Flooring: Hardwood
- Level: Main
- Window: Blinds
Dining Room Details
- Dimensions: COMBO
- Flooring: Hardwood
- Level: Main
Laundry Details
- Dimensions: 6X3
- Level: Second
Bathroom Information
- # of Baths: 4
- Whirlpool
- Separate Shower
- Double Sink
Fireplace
- Number: 1
- Location: Family Room
- Features: Wood Burning, Gas Starter
Interior Features
- Cathedral Ceiling(s)
- Hardwood Floors
- In-Law Arrangement
- High Ceilings
- Open Floorplan
Heating and Cooling
- Heating Fuel: Natural Gas
- Air Conditioning: Central Air
Appliances
- Range
- Microwave
- Dishwasher
- Refrigerator
- Washer
- Dryer
- Disposal
- Humidifier
School information for 1845 N Marshfield Avenue
- Elementary SchoolBurr Elementary School
- Elementary School District299
- Middle or Junior School-
- Middle or Junior School District299
- High School-
- High School District299
HOA & Taxes for 1845 N Marshfield Avenue
- HOA Fee-
- FrequencyNot Applicable
- Includes-
- Special Assessments-
- Tax$17145
- Tax Year2023
- ExemptionsHomeowner,Senior,Senior Freeze
- Special Service Area-
Payment Calculator for 1845 N Marshfield Avenue
Exterior, Parking & Pets for 1845 N Marshfield Avenue
- Lot Size24X104
- OwnershipFee Simple
- Rehab Year2019
- Built before 1978No
- Age21-25 Years
- ExteriorMasonite, Brick Veneer
- RoofAsphalt
- PoolNo Private
- WaterfrontNo
- Parking
- # Of Cars: 4
- Parking details: Concrete, On Site, Garage Owned, Detached, Garage
- Included in Price (At Least 1 Space)
Similar Listings for 1845 N Marshfield Avenue
Schools near 1845 N Marshfield Avenue
| School Information | Type | Grades | Rating |
|---|---|---|---|
Burr Elementary School | Public | PK-8 | |
Drummond Elementary School | Public | PK-8 | |
Lozano Elementary School | Public | PK-8 | |
Rowe Elementary School | Public | KG-8 | |
Mayer Elementary School | Public | PK-8 |
Facts for 1845 N Marshfield Avenue
312-850-4663

The accuracy of all information, regardless of source, including but not limited to square footages and lot sizes, is deemed reliable but not guaranteed and should be personally verified through personal inspection by and/or with the appropriate professionals. Disclaimer: The data relating to real estate for sale on this web site comes in part from the Broker Reciprocity Program of the Midwest Real Estate Data LLC. Real estate listings held by brokerage firms other than Fulton Grace Realty are marked with the Broker Reciprocity logo and detailed information about them includes the name of the listing brokers.

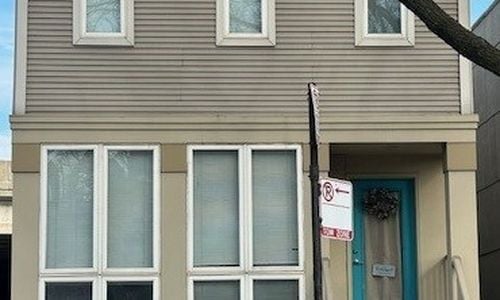
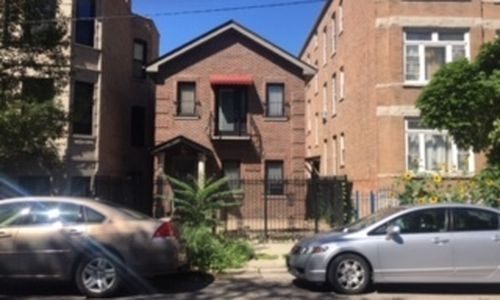
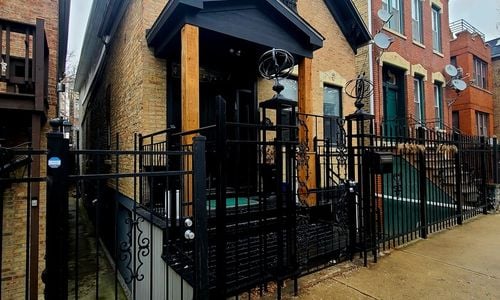
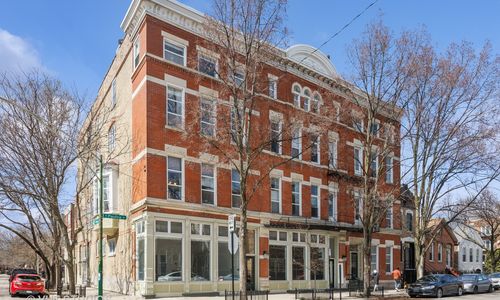
:quality(75):strip_icc():strip_exif()/storage.googleapis.com%2Ffgr-prod-public%2Fimages%2Fneighborhood_image%2Fmain%2FiStock-610217406.jpg)