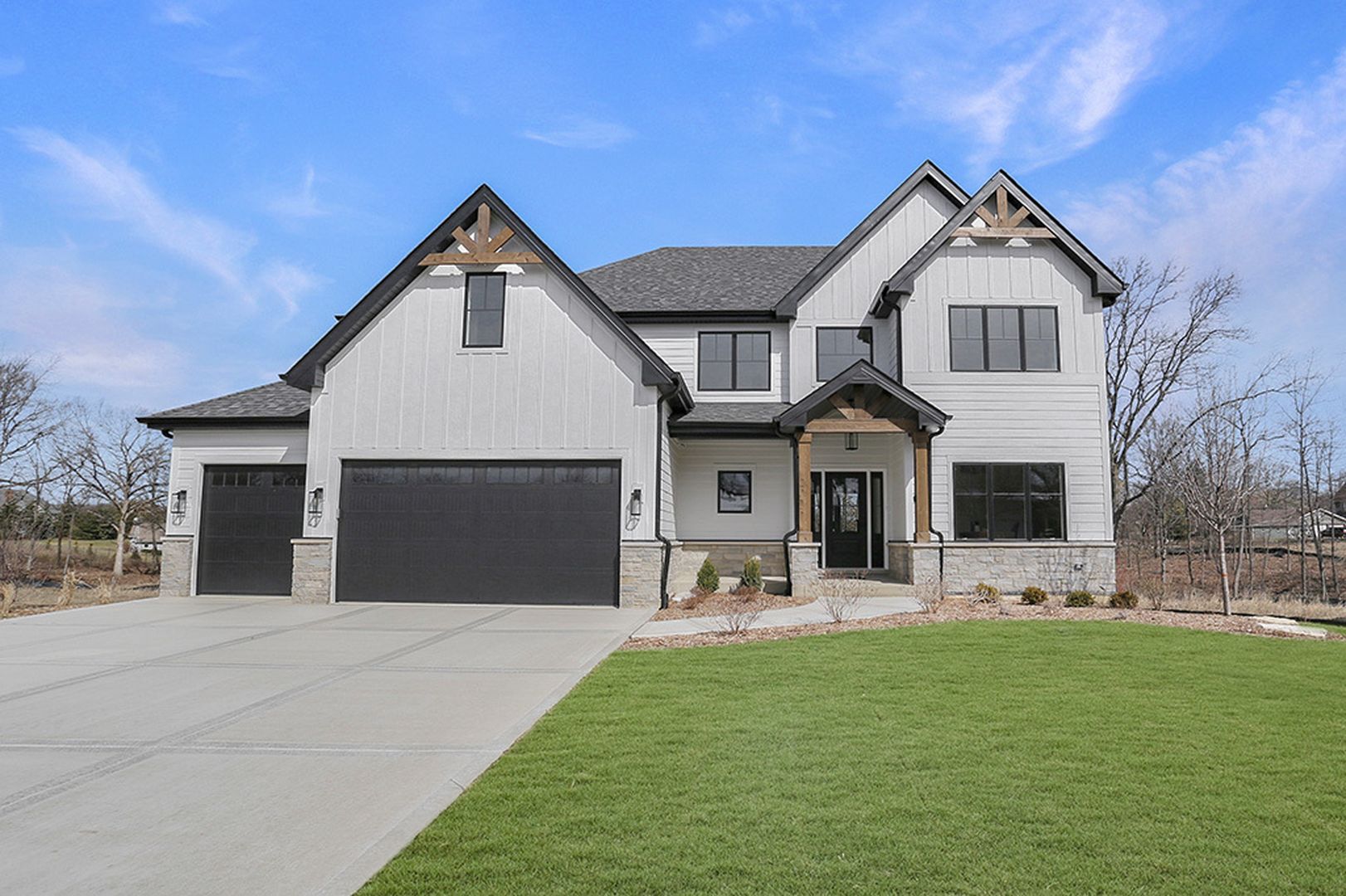
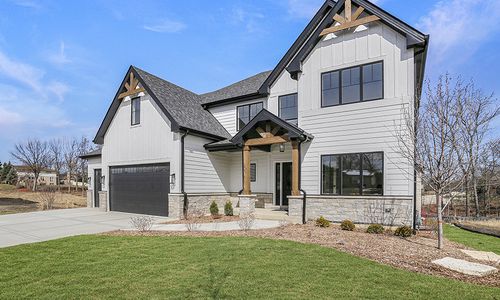
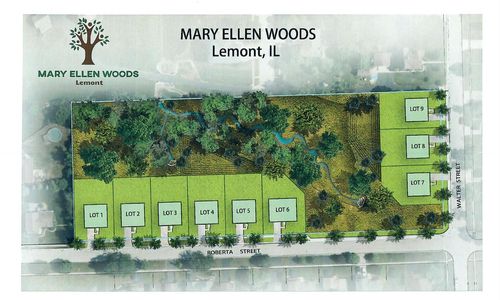
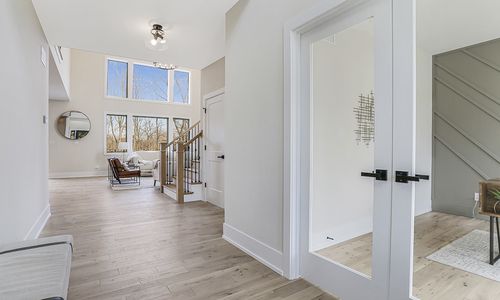
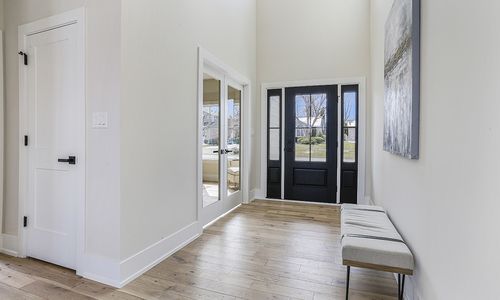
1104 Walter Street, Lemont, IL 60439
Breaking ground soon on this luxurious traditional home on Lot 9 in the Mary Ellen Woods Subdivision in Lemont. This custom 4-bedroom, 2.5 bath home offers a spacious, functional, and highly desirable floor plan with high-end finishes throughout. Step inside to an open-concept layout that seamlessly connects the two-story family room, casual dining area, and kitchen, creating a great space for entertaining as well as everyday living. The luxury primary suite features a huge walk-in closet and a spa-like bathroom that includes separate sinks, a large shower and a separate soaker tub. The other three bedrooms also located on the second floor offer ample closet space. The oversized three car garage offers plenty of room for storage. This home includes a rare look-out basement and a 14' x 16' maintenance free deck. Enjoy rear-facing views of 3.0 acres of wooded open space that will be owned and controlled by the HOA. Mary Ellen Woods is conveniently located within walking distance of shopping, parks, schools and the public library. Access to I-355 and I-55 is minutes away. Additionally, this home is located in the highly acclaimed 113A elementary and 210 high school districts. Look forward to a stress-free and enjoyable custom build experience. PLEASE NOTE THAT THIS HOME IS PROPOSED NEW CONSTRUCTION AND IS NOT YET BUILT. Photos of the model home show many of builders optional upgrades. The model home, located at 13 West Roberta Street (Lot 5) is available for viewing by appointment only.
Overview for 1104 Walter Street, Lemont
HOA Fees
$80 (Monthly)Taxes
-Sq. Footage
2,962 sq.ft.Lot Size
-Bedrooms
4Bathrooms
2.5Laundry
-Neighborhood
LemontUnit Floor Level
-Property Status
ActiveProperty Type
Detached Single
2 StoriesMLS #
12319519List Date
Mar 28, 2025Days on Market
17
Interior Features for 1104 Walter Street, Lemont
Master Bedroom Details
- Dimensions: 16X16
- Flooring: Carpet
- Level: Second
- Window: Low Emissivity Windows
Bedroom 2 Details
- Dimensions: 11X13
- Flooring: Carpet
- Level: Second
Bedroom 3 Details
- Dimensions: 13X12
- Flooring: Hardwood
- Level: Second
- Window: Low Emissivity Windows
Bedroom 4 Details
- Dimensions: 12X12
- Flooring: Carpet
- Level: Second
Kitchen Details
- Dimensions: 13X18
- Flooring: Hardwood
- Level: Main
- Window: Low Emissivity Windows
Living Room Details
- Dimensions: -
- Level: N/A
Family Room Details
- Dimensions: 18X15
- Flooring: Hardwood
- Level: Main
- Window: Low Emissivity Windows
Dining Room Details
- Dimensions: -
- Level: N/A
Foyer Details
- Dimensions: 6X17
- Flooring: Hardwood
- Level: Main
Den Details
- Dimensions: 12X12
- Flooring: Hardwood
- Level: Main
- Window: Low Emissivity Windows
Mud Room Details
- Dimensions: 12X5
- Flooring: Hardwood
- Level: Main
Pantry Details
- Dimensions: 5X10
- Flooring: Hardwood
- Level: Main
Laundry Details
- Dimensions: 8X8
- Flooring: Ceramic Tile
- Level: Main
- Window: Low Emissivity Windows
Bathroom Information
- # of Baths: 2.5
Fireplace
- Number: 1
- Location: Family Room
- Features: Heatilator
Interior Features
- Hardwood Floors
- First Floor Laundry
- Open Floorplan
- Pantry
Heating and Cooling
- Heating Fuel: Natural Gas
- Air Conditioning: Central Air
Appliances
- Microwave
- Dishwasher
- Refrigerator
- Disposal
- Stainless Steel Appliance(s)
- Gas Oven
School information for 1104 Walter Street, Lemont
- Elementary School-
- Elementary School District113A
- Middle or Junior School-
- Middle or Junior School District113A
- High SchoolLemont Twp High School
- High School District210
HOA & Taxes for 1104 Walter Street, Lemont
- HOA Fee$80
- FrequencyMonthly
- IncludesInsurance
- Special Assessments-
- Tax-
- Tax Year2023
- Exemptions-
- Special Service Area-
Payment Calculator for 1104 Walter Street, Lemont
Exterior, Parking & Pets for 1104 Walter Street, Lemont
- SubdivisionMary Ellen Woods
- Lot Size78 X 130
- OwnershipFee Simple w/ HO Assn.
- Built before 1978No
- AgeNEW Proposed Construction
- StyleTraditional
- ExteriorStone
- RoofAsphalt
- PoolNo Private
- WaterfrontNo
- Parking
- # Of Cars: 3
- Parking details: Concrete, Garage Door Opener, On Site, Attached, Garage
Similar Listings for 1104 Walter Street, Lemont
Schools near 1104 Walter Street, Lemont
| School Information | Type | Grades | Rating |
|---|---|---|---|
River Valley School | Public | 3-5 | |
Oakwood School | Public | PK-2 | |
Old Quarry Middle School | Public | 6-8 | |
Lemont Township High School | Public | 9-12 | |
Reed Elementary School | Public | 2-3 |
Facts for 1104 Walter Street, Lemont
630-605-3049

The accuracy of all information, regardless of source, including but not limited to square footages and lot sizes, is deemed reliable but not guaranteed and should be personally verified through personal inspection by and/or with the appropriate professionals. Disclaimer: The data relating to real estate for sale on this web site comes in part from the Broker Reciprocity Program of the Midwest Real Estate Data LLC. Real estate listings held by brokerage firms other than Fulton Grace Realty are marked with the Broker Reciprocity logo and detailed information about them includes the name of the listing brokers.