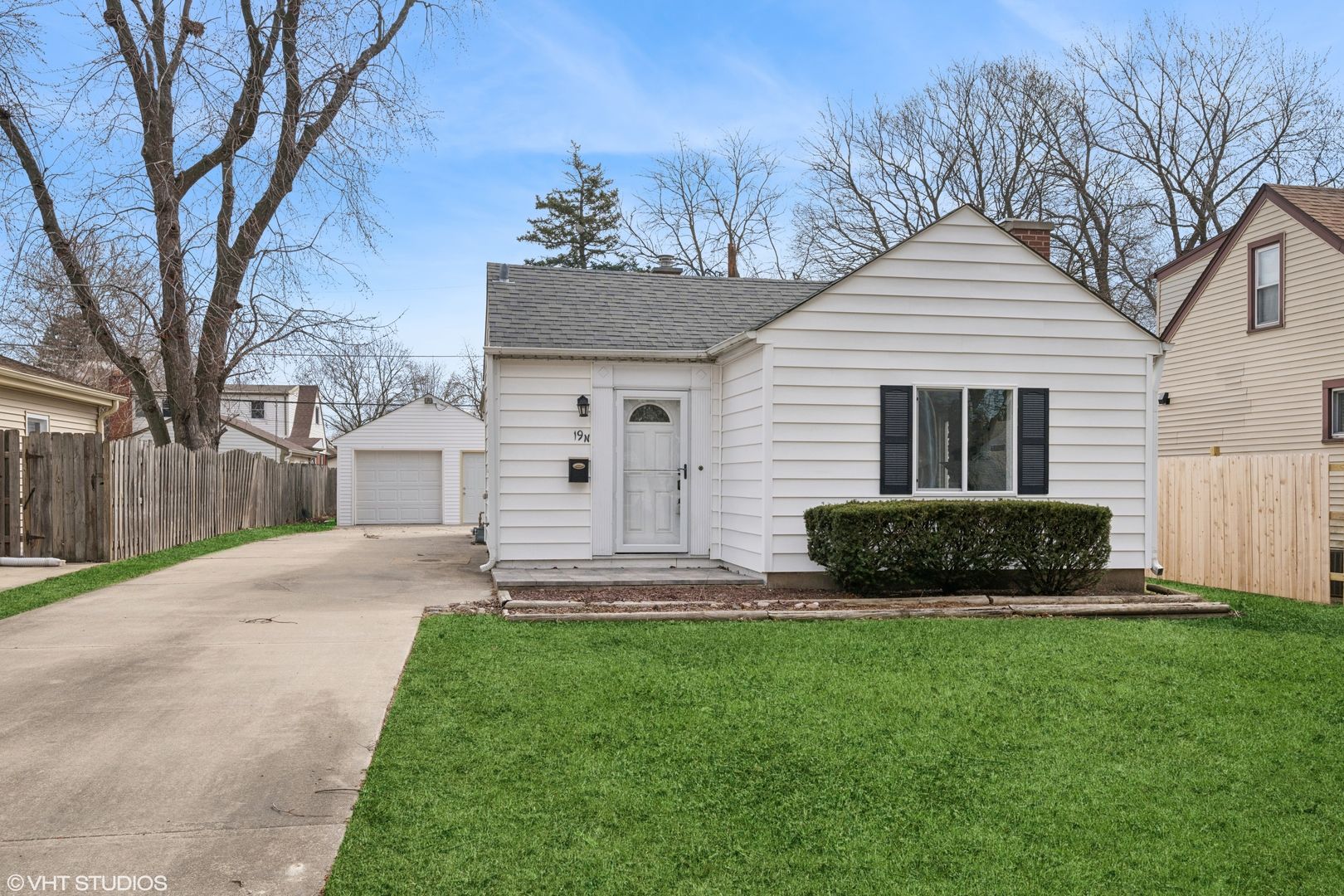
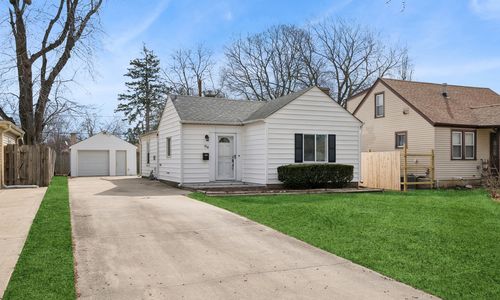
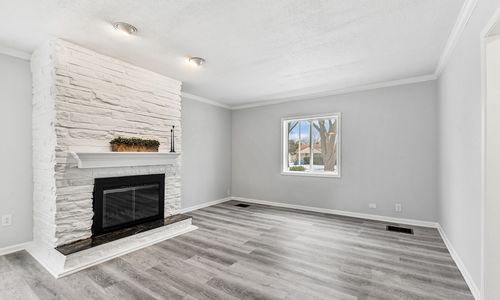
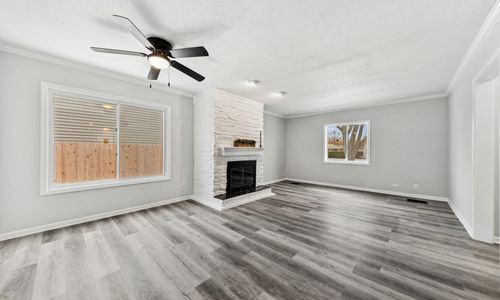
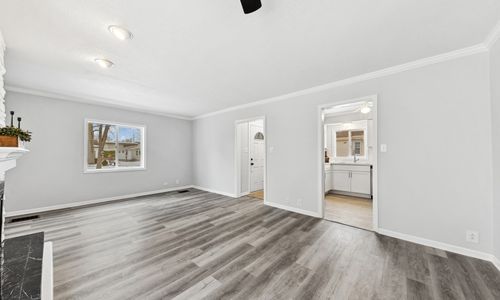
19 N Iowa Avenue, Addison, IL 60101
Step into a home where EVERYTHING IS BRAND NEW! This meticulously renovated, single-level ranch offers modern, low-maintenance living. From the sleek, BRAND-NEW kitchen to the stylish NEW bathroom, every detail has been updated for today's lifestyle. The exterior boasts a renovated front porch, NEW siding (house and garage), NEW garage door, NEW exterior and storm doors, and several NEW windows. Inside, you'll find NEW low-maintenance flooring, fresh paint and trim, NEW doors, NEW light fixtures and outlets, and a freshly painted brick fireplace with a NEW surround. The elegant kitchen is completely updated with NEW tiled floors, NEW white cabinets, NEW countertops, NEW tiled backsplash, NEW stainless steel appliances, and NEW sink. Brand NEW washer and dryer. A spacious first-floor bedroom adds to the convenience of easy, single-level living. Second bedroom is complemented by a stunning, BRAND-NEW hall bathroom with quality NEW tile, NEW vanity, NEW toilet, NEW deep soaking tub and NEW light fixtures and hardware. Step outside to your private backyard oasis, featuring a partially fenced yard and a relaxing patio adjacent to the garage with great storage solutions - perfect for outdoor entertaining or unwinding in peace. With all major systems and finishes updated, this home is ready for worry-free enjoyment. This home is ideally located near Lake Street, offering easy access to Jewel, restaurants, shopping, and the Addison Library. Enjoy the nearby Forest Preserve for outdoor activities, plus the convenience of the Metra train and highways for easy commuting. Everything you need is just minutes away! Just move in, unpack, and relax in this modern, turnkey space!
Overview for 19 N Iowa Avenue, Addison
HOA Fees
-Taxes
$4,580Sq. Footage
-Lot Size
-Bedrooms
2Bathrooms
1Laundry
In UnitNeighborhood
AddisonUnit Floor Level
-Property Status
ActiveProperty Type
Detached Single
1 StoryMLS #
12323659List Date
Mar 28, 2025Days on Market
14
Interior Features for 19 N Iowa Avenue, Addison
Virtual Tour/Additional Media
- Virtual Tour
Master Bedroom Details
- Dimensions: 15X12
- Flooring: Carpet
- Level: Main
Bedroom 2 Details
- Dimensions: 14X12
- Flooring: Carpet
- Level: Main
Bedroom 3 Details
- Dimensions: -
- Level: N/A
Bedroom 4 Details
- Dimensions: -
- Level: N/A
Kitchen Details
- Dimensions: 10X10
- Flooring: Ceramic Tile
- Level: Main
Living Room Details
- Dimensions: 16X14
- Flooring: Vinyl
- Level: Main
Family Room Details
- Dimensions: -
- Level: N/A
Dining Room Details
- Dimensions: 12X8
- Flooring: Vinyl
- Level: Main
Laundry Details
- Dimensions: 7X7
- Flooring: Ceramic Tile
- Level: Main
Bathroom Information
- # of Baths: 1
- Soaking Tub
Fireplace
- Number: 1
- Location: Living Room
- Features: Wood Burning
Interior Features
- First Floor Bedroom
- First Floor Laundry
- First Floor Full Bath
Heating and Cooling
- Heating Fuel: Natural Gas, Forced Air
- Air Conditioning: Central Air
Appliances
- Range
- Dishwasher
- Refrigerator
- Stainless Steel Appliance(s)
School information for 19 N Iowa Avenue, Addison
- Elementary SchoolFullerton Elementary School
- Elementary School District4
- Middle or Junior SchoolIndian Trail Junior High School
- Middle or Junior School District4
- High SchoolAddison Trail High School
- High School District88
HOA & Taxes for 19 N Iowa Avenue, Addison
- HOA Fee-
- FrequencyNot Applicable
- Includes-
- Special Assessments-
- Tax$4579.52
- Tax Year2023
- ExemptionsHomeowner
- Special Service Area-
Payment Calculator for 19 N Iowa Avenue, Addison
Exterior, Parking & Pets for 19 N Iowa Avenue, Addison
- Lot Size50 X 139
- OwnershipFee Simple
- Rehab Year2024
- Built before 1978Yes
- Age71-80 Years
- ExteriorVinyl Siding
- RoofAsphalt
- PoolNo Private
- WaterfrontNo
- Parking
- # Of Cars: 5
- Parking details: Asphalt, Garage Door Opener, On Site, Garage Owned, Detached, Driveway, Owned, Garage
- Included in Price (At Least 1 Space)
Similar Listings for 19 N Iowa Avenue, Addison
Schools near 19 N Iowa Avenue, Addison
| School Information | Type | Grades | Rating |
|---|---|---|---|
Indian Trail Jr High School | Public | 6-8 | |
Fullerton Elementary School | Public | KG-5 | |
Army Trail Elementary School | Public | KG-5 | |
Lake Park Elementary School | Public | KG-5 | |
Lincoln Elementary School | Public | KG-5 |
Facts for 19 N Iowa Avenue, Addison
847-797-0200

The accuracy of all information, regardless of source, including but not limited to square footages and lot sizes, is deemed reliable but not guaranteed and should be personally verified through personal inspection by and/or with the appropriate professionals. Disclaimer: The data relating to real estate for sale on this web site comes in part from the Broker Reciprocity Program of the Midwest Real Estate Data LLC. Real estate listings held by brokerage firms other than Fulton Grace Realty are marked with the Broker Reciprocity logo and detailed information about them includes the name of the listing brokers.