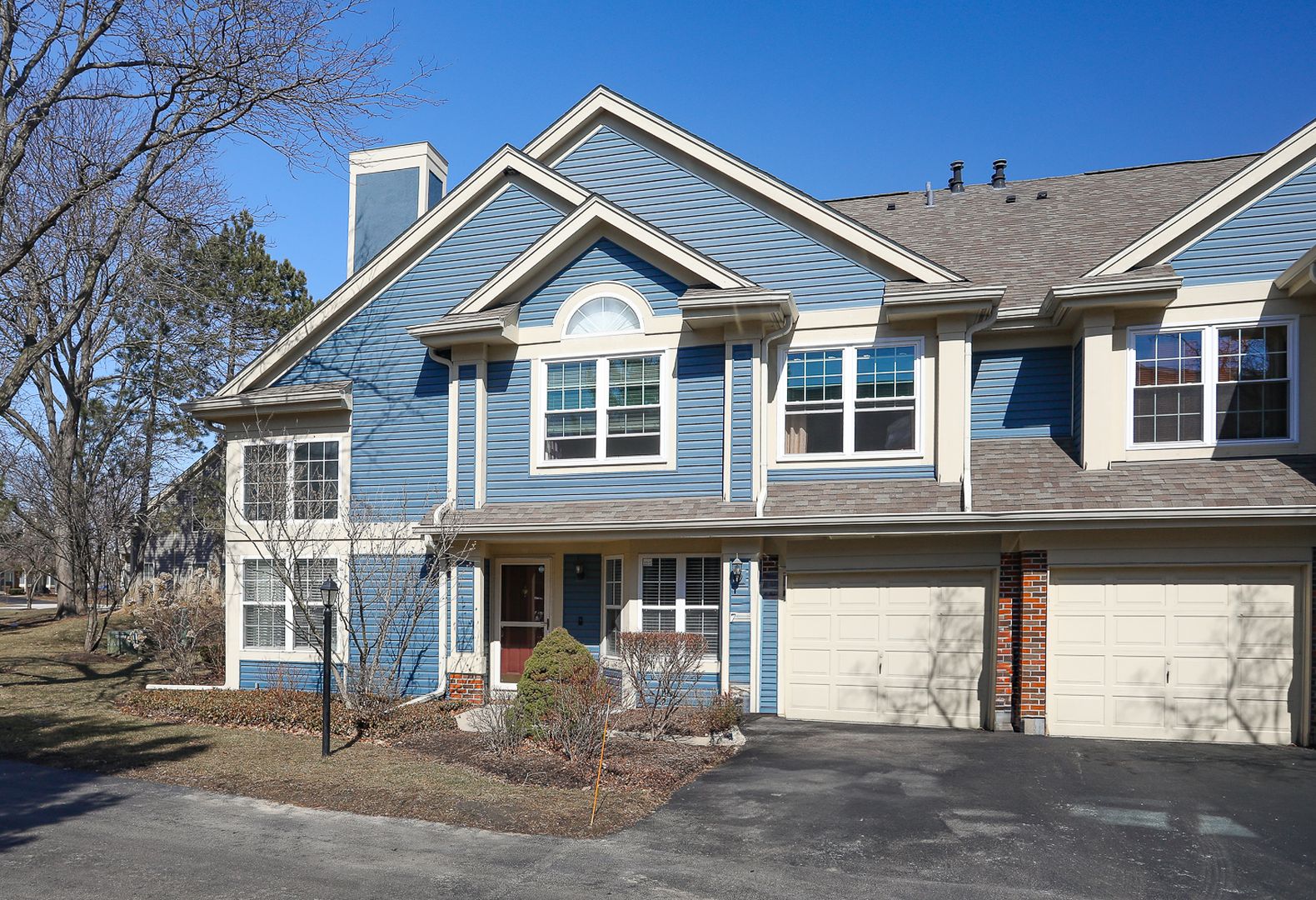
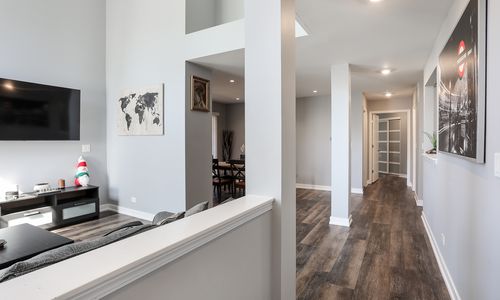
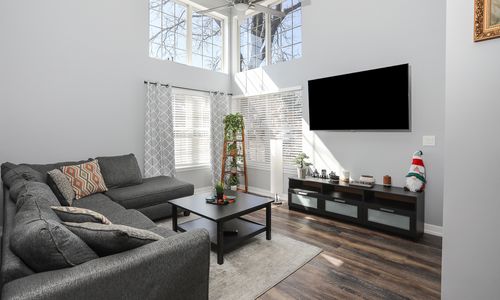
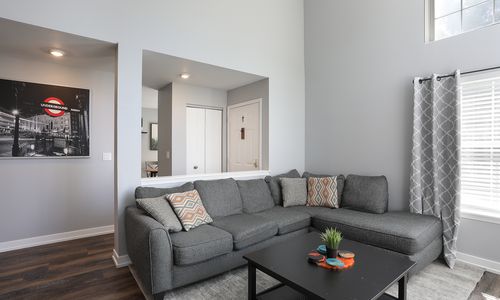
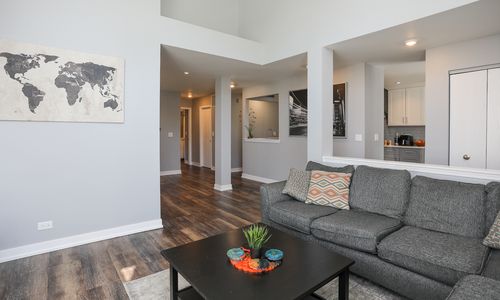
729 Deep Wood Court, Elk Grove Village, IL 60007
Welcome home to this beautifully updated ranch-style townhome in The Lofts at Talbots Mill-an end-unit with no stairs for effortless, single-level living. Tucked away on a quiet court with sunny southern exposure, this home is both bright and inviting. Step inside to find vaulted ceilings in the living room and primary suite, creating an airy, open feel. The layout includes a separate dining area plus an eat-in kitchen with updated appliances-perfect for casual meals or entertaining. The primary bedroom features a spacious walk-in closet and private bath with a soaker tub, separate shower, and double sinks. Newer roof, siding, and gutters for peace of mind Private patio-ideal for relaxing or grilling Fresh, neutral paint throughout Spacious laundry room Plenty of guest parking The HOA includes an extended cable package and high-speed internet, adding even more value! Enjoy a beautifully maintained neighborhood with great walking paths and an unbeatable location near major highways (53/290/355), Woodfield Mall, shopping, dining, hospitals, and forest preserves. This move-in-ready home is waiting for you-schedule your showing today!
Overview for 729 Deep Wood Court, Elk Grove Village
Number of Units
4HOA Fees
$354 (Monthly)Taxes
$5,635Sq. Footage
1,346 sq.ft.Lot Size
-Bedrooms
2Bathrooms
2Laundry
Gas Dryer Hookup, In UnitNeighborhood
Elk Grove VillageUnit Floor Level
1Property Status
ContingentProperty Type
Attached Single
Townhouse-RanchMLS #
12322549Owner Can Rent
YesList Date
Apr 04, 2025Days on Market
4
Interior Features for 729 Deep Wood Court, Elk Grove Village
Master Bedroom Details
- Dimensions: 12X12
- Level: Main
Bedroom 2 Details
- Dimensions: 10X10
- Level: Main
Bedroom 3 Details
- Dimensions: -
- Level: N/A
Bedroom 4 Details
- Dimensions: -
- Level: N/A
Kitchen Details
- Dimensions: 12X10
- Level: Main
Living Room Details
- Dimensions: 16X12
- Level: Main
Family Room Details
- Dimensions: -
- Level: N/A
Dining Room Details
- Dimensions: 13X10
- Level: Main
Eating Area Details
- Dimensions: 9X7
- Flooring: Ceramic Tile
- Level: Main
- Window: All
Laundry Details
- Dimensions: 12X8
- Level: Main
Bathroom Information
- # of Baths: 2
- Separate Shower
- Double Sink
- Soaking Tub
Interior Features
- Cathedral Ceiling(s)
- First Floor Bedroom
- First Floor Laundry
- First Floor Full Bath
- Laundry Hook-Up in Unit
- Walk-In Closet(s)
Heating and Cooling
- Heating Fuel: Natural Gas, Forced Air
- Air Conditioning: Central Air
Appliances
- Range
- Dishwasher
- Refrigerator
- Washer
- Dryer
- Disposal
School information for 729 Deep Wood Court, Elk Grove Village
- Elementary SchoolAdm Richard E Byrd Elementary Sc
- Elementary School District59
- Middle or Junior SchoolGrove Junior High School
- Middle or Junior School District59
- High SchoolElk Grove High School
- High School District214
HOA & Taxes for 729 Deep Wood Court, Elk Grove Village
- HOA Fee$354
- FrequencyMonthly
- IncludesInsurance, TV/Cable, Exterior Maintenance, Lawn Care, Snow Removal, Internet
- Special Assessments-
- Tax$5635
- Tax Year2023
- ExemptionsHomeowner
- Special Service Area-
Payment Calculator for 729 Deep Wood Court, Elk Grove Village
Exterior, Parking & Pets for 729 Deep Wood Court, Elk Grove Village
- SubdivisionTalbots Mill
- Lot Size806905
- OwnershipFee Simple w/ HO Assn.
- Built before 1978No
- Age31-40 Years
- ExteriorVinyl Siding, Brick, Frame
- RoofAsphalt
- PoolNo Private
- WaterfrontNo
- Parking
- # Of Cars: 1
- Parking details: Asphalt, Garage Door Opener, On Site, Garage Owned, Attached, Garage
- Included in Price (At Least 1 Space)
- Pets
- Pets Allowed
- Cats OK, Dogs OK
- Weight Limit: N/A
Similar Listings for 729 Deep Wood Court, Elk Grove Village
Schools near 729 Deep Wood Court, Elk Grove Village
| School Information | Type | Grades | Rating |
|---|---|---|---|
Adm Richard E Byrd Elementary School | Public | KG-5 | |
Adlai Stevenson Elementary School | Public | KG-6 | |
Elmer H Franzen Intermediate School | Public | 3-5 | |
Salt Creek Elementary School | Public | KG-5 | |
Adolph Link Elementary School | Public | KG-6 |
Facts for 729 Deep Wood Court, Elk Grove Village
847-495-5000

The accuracy of all information, regardless of source, including but not limited to square footages and lot sizes, is deemed reliable but not guaranteed and should be personally verified through personal inspection by and/or with the appropriate professionals. Disclaimer: The data relating to real estate for sale on this web site comes in part from the Broker Reciprocity Program of the Midwest Real Estate Data LLC. Real estate listings held by brokerage firms other than Fulton Grace Realty are marked with the Broker Reciprocity logo and detailed information about them includes the name of the listing brokers.