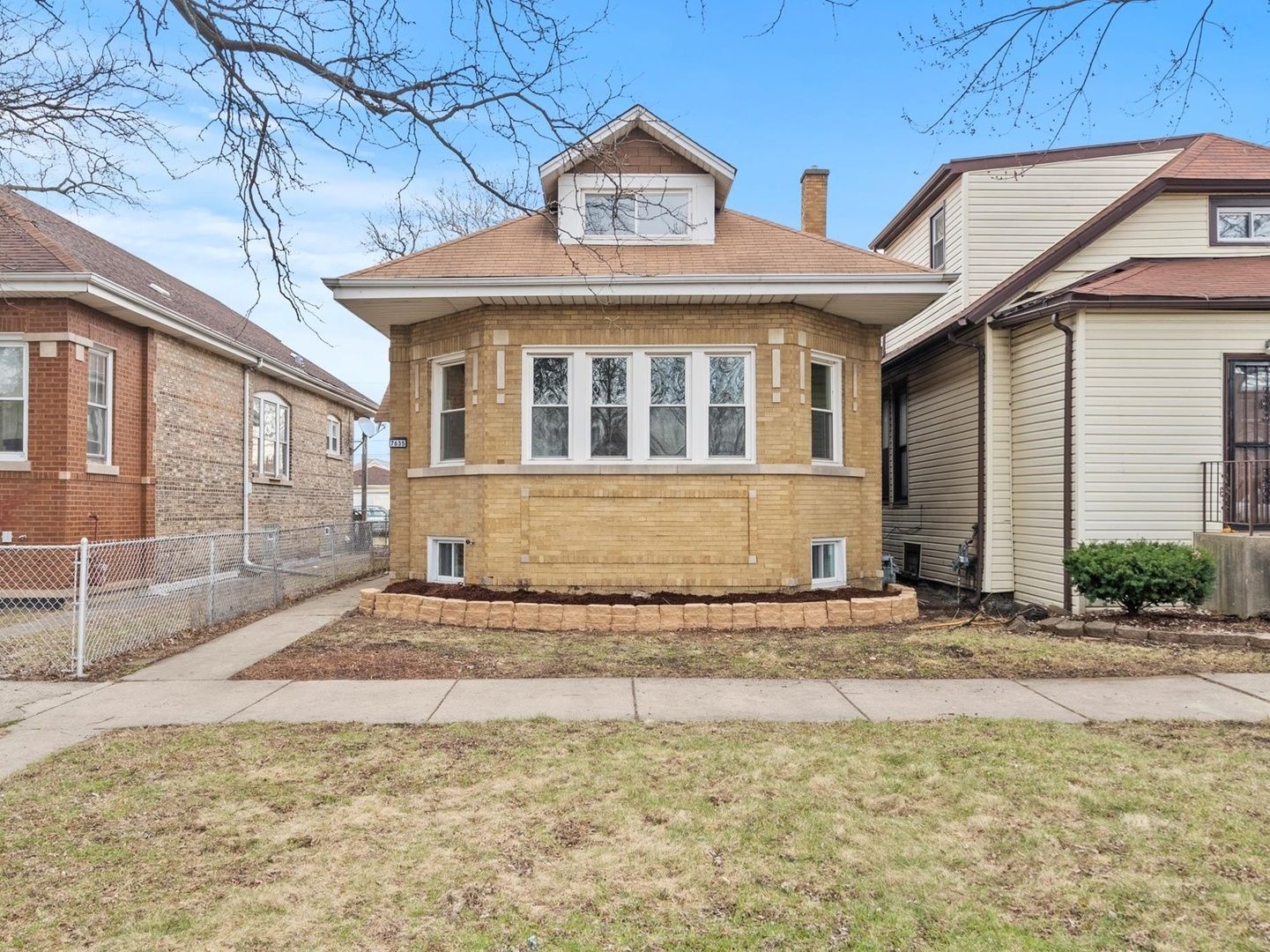
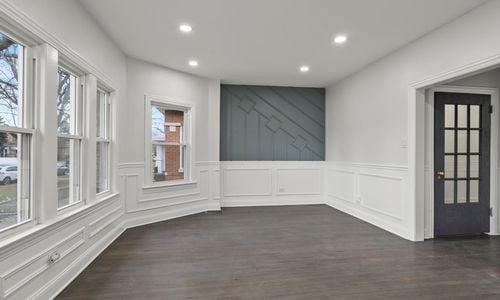
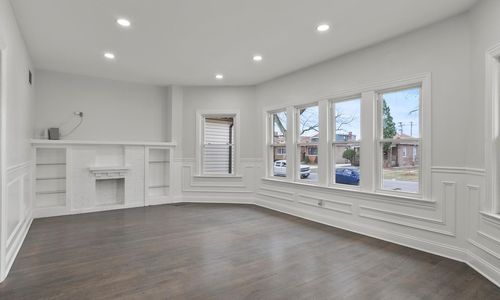
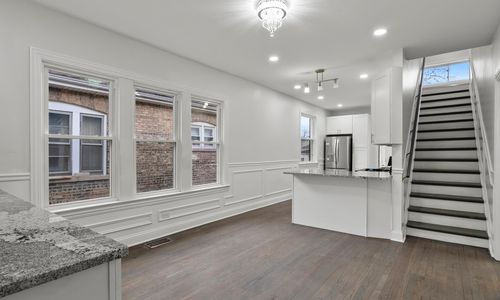
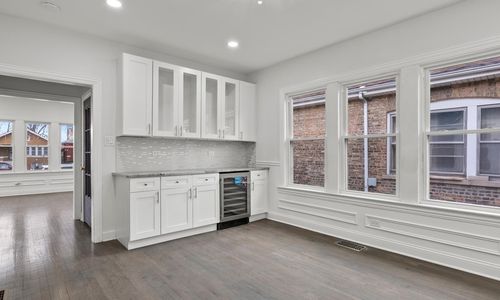
7635 S Perry Avenue, Chicago, IL 60620
Welcome to your dream home-modernized and move-in ready! This beautifully updated property features 4 bedrooms and 2 full baths across three levels, blending exceptional craftsmanship with contemporary style. The main level showcases a bright and airy living room with natural hardwood floors and an abundance of windows, filling the space with natural light. The fully renovated eat-in kitchen is a chef's delight, featuring elegant white shaker cabinets, sleek granite countertops, and brand-new LG stainless steel appliances. For added convenience, there's a coffee bar with ample cabinet space and a wine cooler. Two spacious bedrooms on the main level come with custom fandeliers, generous closet space, and access to a luxury bath. Upstairs, you'll find a versatile space perfect for an office or additional living area, along with an oversized master bedroom offering plenty of room to unwind. The fully finished lower level is designed for relaxation and entertainment, featuring new vinyl flooring throughout, a cozy family room with a striking floor-to-ceiling electric fireplace, custom paneling, recessed lighting, and a guest bedroom. After a long day, retreat to the spa-like, fully remodeled bathroom, which includes a large walk-in shower and Bluetooth-enabled surround sound for the ultimate in relaxation. Additional upgrades include brand-new lighting fixtures, custom trim work, freshly painted walls, updated electrical and plumbing systems, new appliances, flooring, furnace, AC unit, siding on both the home and garage, and a 2016 water heater. No detail was overlooked in this extensive renovation! Don't miss out on this one-of-a-kind home-schedule your showing today!
Overview for 7635 S Perry Avenue
HOA Fees
-Taxes
$2,110Sq. Footage
2,587 sq.ft.Lot Size
-Bedrooms
4Bathrooms
2Laundry
-Neighborhood
Unit Floor Level
-Property Status
ActiveProperty Type
Detached Single
1.5 StoryMLS #
12319096List Date
Mar 27, 2025Days on Market
15
Interior Features for 7635 S Perry Avenue
Master Bedroom Details
- Dimensions: 15X13
- Level: Second
Bedroom 2 Details
- Dimensions: 12X9
- Level: Main
Bedroom 3 Details
- Dimensions: 12X9
- Level: Main
Bedroom 4 Details
- Dimensions: 13X9
- Level: Basement
Kitchen Details
- Dimensions: 16X8
- Level: Main
Living Room Details
- Dimensions: 20X13
- Level: Main
Family Room Details
- Dimensions: 48X20
- Level: Basement
Dining Room Details
- Dimensions: 15X12
- Level: Main
Laundry Details
- Dimensions: 14X3
- Level: Basement
Bathroom Information
- # of Baths: 2
Heating and Cooling
- Heating Fuel: Natural Gas
- Air Conditioning: Central Air
School information for 7635 S Perry Avenue
- Elementary School-
- Elementary School District299
- Middle or Junior School-
- Middle or Junior School District299
- High School-
- High School District299
HOA & Taxes for 7635 S Perry Avenue
- HOA Fee-
- FrequencyNot Applicable
- Includes-
- Special Assessments-
- Tax$2109.69
- Tax Year2023
- Exemptions-
- Special Service Area-
Payment Calculator for 7635 S Perry Avenue
Exterior, Parking & Pets for 7635 S Perry Avenue
- Lot Size25 X193
- OwnershipFee Simple
- Built before 1978Yes
- Age100+ Years
- ExteriorBrick, Combination
- PoolNo Private
- WaterfrontNo
- Parking
- # Of Cars: 2
- Parking details: On Site, Detached, Garage
Similar Listings for 7635 S Perry Avenue
Schools near 7635 S Perry Avenue
| School Information | Type | Grades | Rating |
|---|---|---|---|
Harvard Elementary School | Public | KG-8 | |
Deneen Elementary School | Public | PK-8 | |
Ruggles Elementary School | Public | KG-8 | |
Lenart Elementary Regional Gifted Center | Public | PK-8 | |
Westcott Elementary School | Public | PK-8 |
Facts for 7635 S Perry Avenue
708-833-6704

The accuracy of all information, regardless of source, including but not limited to square footages and lot sizes, is deemed reliable but not guaranteed and should be personally verified through personal inspection by and/or with the appropriate professionals. Disclaimer: The data relating to real estate for sale on this web site comes in part from the Broker Reciprocity Program of the Midwest Real Estate Data LLC. Real estate listings held by brokerage firms other than Fulton Grace Realty are marked with the Broker Reciprocity logo and detailed information about them includes the name of the listing brokers.