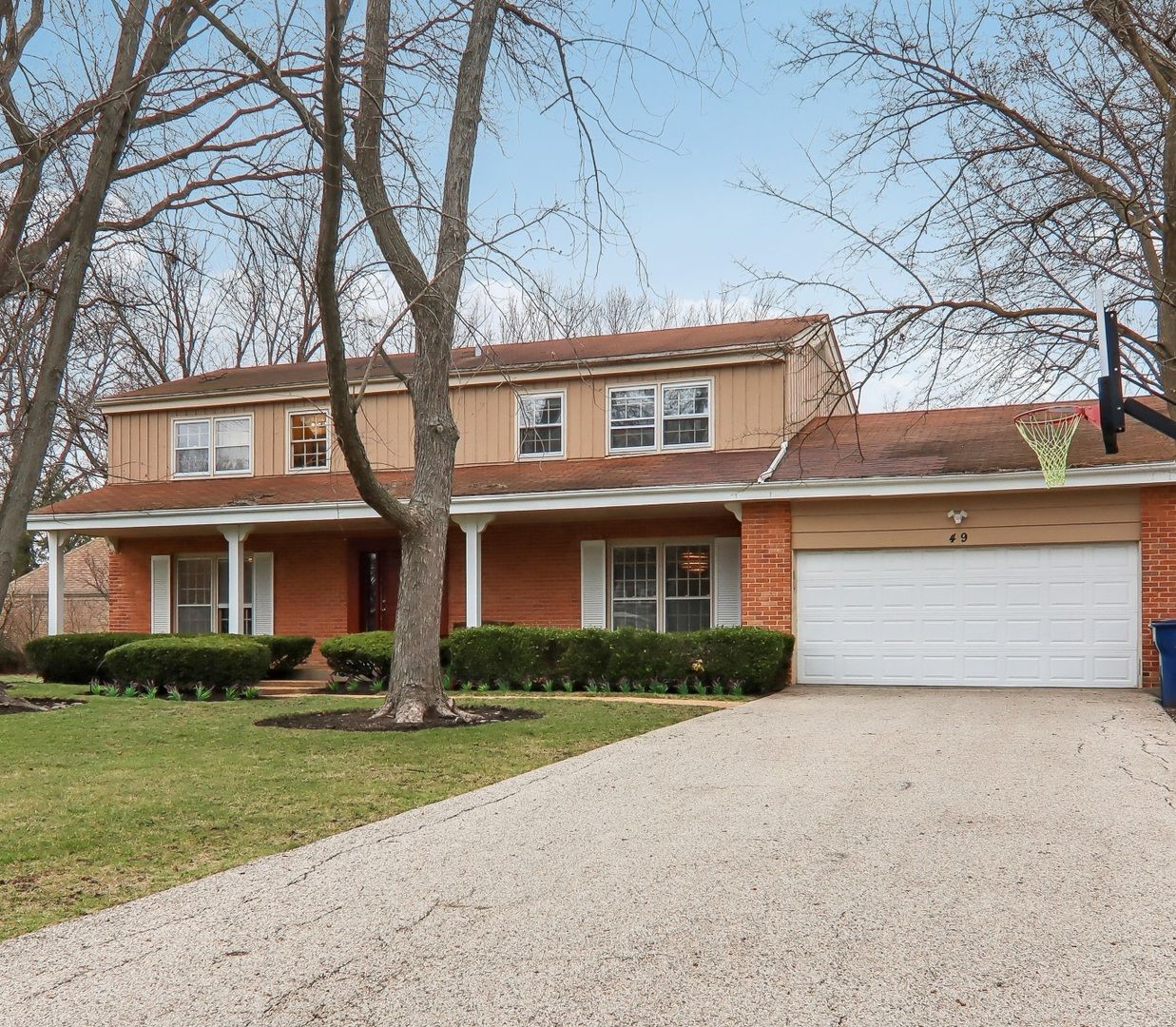
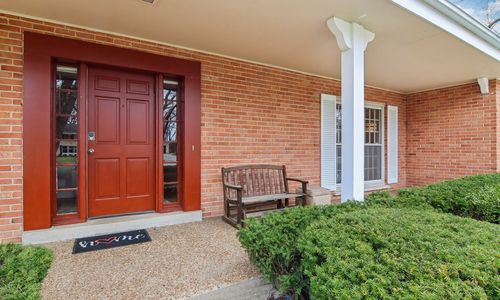
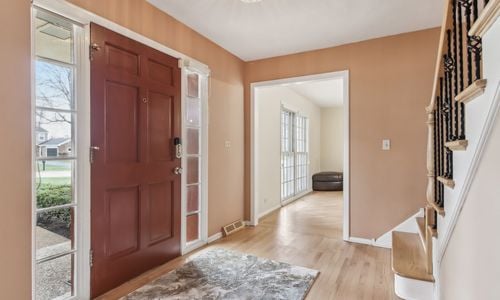
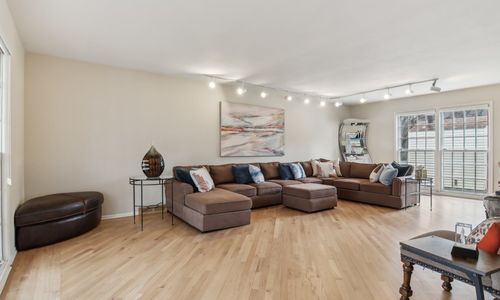
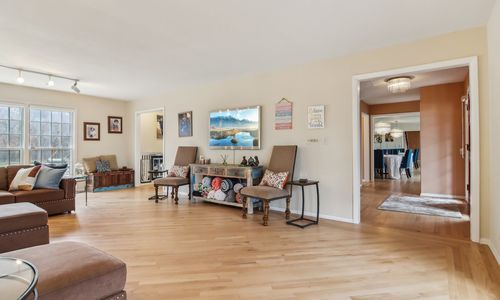
49 Red Oak Lane, Highland Park, IL 60035
Beautiful red brick colonial on large lot with oak hardwood floors throughout and floor-to-ceiling windows that bathe the home in natural light. Stunning backyard with in-ground heated swimming pool, large patio and swingset gives home a resort-like feeling in summers. First floor has large living room that flows into family room with wood-burning fireplace and sliding glass doors that open to expansive backyard. Eat-in kitchen also opens into backyard. In addition, first floor has a separate formal dining room, powder room and laundry room with closet and storage area that opens into attached two-car garage. Upstairs has four large bedrooms and two full bathrooms with jacuzzi tubs. Full finished basement with new carpets has fifth bedroom, full bath, built-in shelves and two large sitting/play areas that make basement perfect for nanny apartment, child's play area and/or teenager paradise. Home is walking distance to two grammar schools (regular and dual language schools). Neighborhood also has choice of Highland Park High School or Deerfield High School. Close to shopping and highway for easy access to City. Within five minute drive of the Botanical Gardens and Ravinia Music Festival.
Overview for 49 Red Oak Lane, Highland Park
HOA Fees
-Taxes
$18,464Sq. Footage
3,687 sq.ft.Lot Size
0.456 AcresBedrooms
5Bathrooms
3.5Laundry
Main Level, Laundry ClosetNeighborhood
Highland ParkUnit Floor Level
-Property Status
ActiveProperty Type
Detached Single
2 StoriesMLS #
12322962List Date
Apr 03, 2025Days on Market
9
Interior Features for 49 Red Oak Lane, Highland Park
Virtual Tour/Additional Media
- Virtual Tour
- Additional Media 1:
www.youtube.com
Master Bedroom Details
- Dimensions: 15X17
- Flooring: Hardwood
- Level: Second
Bedroom 2 Details
- Dimensions: 11X15
- Flooring: Hardwood
- Level: Second
Bedroom 3 Details
- Dimensions: 14X11
- Flooring: Carpet
- Level: Second
Bedroom 4 Details
- Dimensions: 13X11
- Flooring: Carpet
- Level: Second
Bedroom 5 Details
- Dimensions: 14X9
- Flooring: Carpet
- Level: Basement
Kitchen Details
- Dimensions: 13X11
- Flooring: Hardwood
- Level: Main
Living Room Details
- Dimensions: 15X25
- Flooring: Hardwood
- Level: Main
Family Room Details
- Dimensions: 15X14
- Flooring: Hardwood
- Level: Main
Dining Room Details
- Dimensions: 13X14
- Flooring: Hardwood
- Level: Main
Breakfast Room Details
- Dimensions: 8X10
- Flooring: Hardwood
- Level: Main
Recreation Room Details
- Dimensions: 17X14
- Flooring: Carpet
- Level: Basement
Game Room Details
- Dimensions: 11X25
- Flooring: Carpet
- Level: Basement
Laundry Details
- Dimensions: 6X10
- Flooring: Ceramic Tile
- Level: Main
Bathroom Information
- # of Baths: 3.5
- Whirlpool
- Double Sink
- Soaking Tub
Fireplace
- Number: 1
- Location: Family Room
- Features: Wood Burning
Heating and Cooling
- Heating Fuel: Natural Gas
- Air Conditioning: Central Air
Appliances
- Dishwasher
- Refrigerator
- Washer
- Dryer
- Disposal
- Cooktop
- Oven
- Range Hood
- Humidifier
School information for 49 Red Oak Lane, Highland Park
- Elementary SchoolSherwood Elementary School
- Elementary School District112
- Middle or Junior SchoolEdgewood Middle School
- Middle or Junior School District112
- High SchoolHighland Park High School
- High School District113
HOA & Taxes for 49 Red Oak Lane, Highland Park
- HOA Fee-
- FrequencyNot Applicable
- Includes-
- Special Assessments-
- Tax$18464
- Tax Year2023
- ExemptionsHomeowner
- Special Service Area-
Payment Calculator for 49 Red Oak Lane, Highland Park
Exterior, Parking & Pets for 49 Red Oak Lane, Highland Park
- Lot Size94X229X91X204
- Lot Size (Acres)0.456
- OwnershipFee Simple
- Built before 1978Yes
- Age51-60 Years
- Exterior['Brick']
- Community FeaturesCurbs
- PoolNo Private
- WaterfrontNo
- Parking
- # Of Cars: 2
- Parking details: Garage Door Opener, On Site, Garage Owned, Attached, Garage
- Included in Price (At Least 1 Space)
Similar Listings for 49 Red Oak Lane, Highland Park
Schools near 49 Red Oak Lane, Highland Park
| School Information | Type | Grades | Rating |
|---|---|---|---|
Red Oak Elementary School | Public | KG-5 | |
Sherwood Elementary School | Public | KG-5 | |
North Shore Academy | Public | ||
Arbor Academy | Public | ||
North Shore Academy Elementary School | Public | KG-6 |
Facts for 49 Red Oak Lane, Highland Park
224-699-5002

The accuracy of all information, regardless of source, including but not limited to square footages and lot sizes, is deemed reliable but not guaranteed and should be personally verified through personal inspection by and/or with the appropriate professionals. Disclaimer: The data relating to real estate for sale on this web site comes in part from the Broker Reciprocity Program of the Midwest Real Estate Data LLC. Real estate listings held by brokerage firms other than Fulton Grace Realty are marked with the Broker Reciprocity logo and detailed information about them includes the name of the listing brokers.
