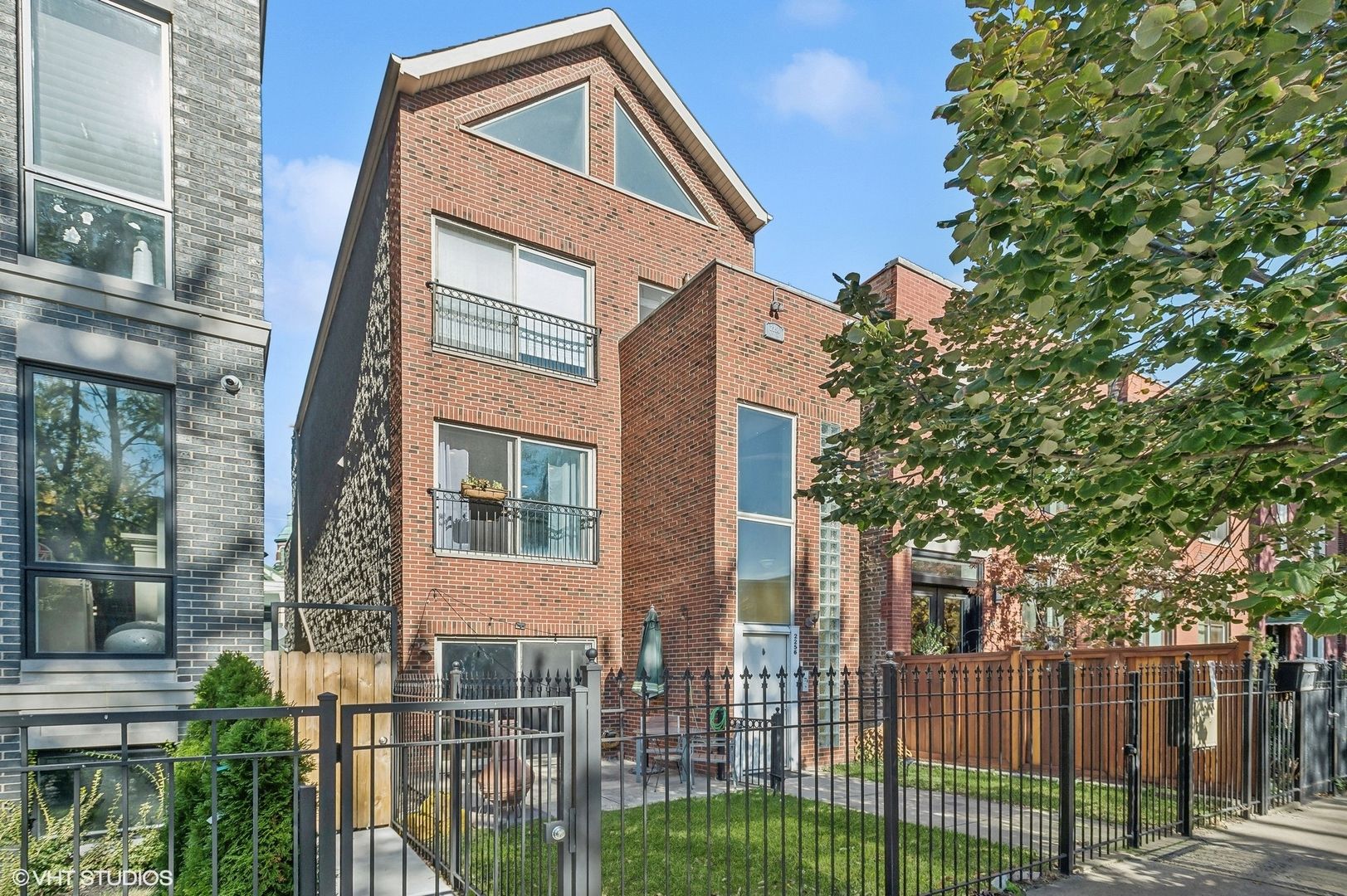-
-
-





Don't miss the chance to see this condo before it's gone. This condo is perfect for anyone looking for a combination of convenience and comfort. The walkout patio provides a rare outdoor space in the city where you can relax and entertain. The in-unit laundry and central air and heat make for easy living, and the well-appointed kitchen is perfect for cooking and entertaining. Being located near major expressways makes commuting easy, and the proximity to Mitchell Elementary School makes it a great choice for families. The tree-lined street adds to the charm of this already ideal location. Don't miss out on the opportunity to own this fantastic condo in a prime location. Contact us today to schedule a showing and make this your new home!
West Town's real estate ranges in price and style. In recent years, new construction has increased in many of West Town's neighborhoods, such as luxurious single family homes with modern facades, expansive buildings housing high-end condominiums, and monochromatic three-flats with mirrored windows. Mixed in with these new construction projects, you'll discover those rare bungalows built many years ago, jawdropping mansions, and lofts in every style from converted brick factory buildings to concrete modernity.
| School Information | Type | Grades | Rating |
|---|---|---|---|
Mitchell Elementary School | Public | PK-8 | |
Chopin Elementary School | Public | PK-8 | |
Columbus Elementary School | Public | PK-8 | |
Talcott Elementary School | Public | KG-8 | |
Acero Charter School Network - Esmeralda Santiago Campus | Public | KG-8 |

The accuracy of all information, regardless of source, including but not limited to square footages and lot sizes, is deemed reliable but not guaranteed and should be personally verified through personal inspection by and/or with the appropriate professionals. Disclaimer: The data relating to real estate for sale on this web site comes in part from the Broker Reciprocity Program of the Midwest Real Estate Data LLC. Real estate listings held by brokerage firms other than Fulton Grace Realty are marked with the Broker Reciprocity logo and detailed information about them includes the name of the listing brokers.
:quality(75):strip_icc():strip_exif()/storage.googleapis.com%2Ffgr-prod-public%2Fimages%2Fneighborhood_image%2Fmain%2Fwesttown.jpg)