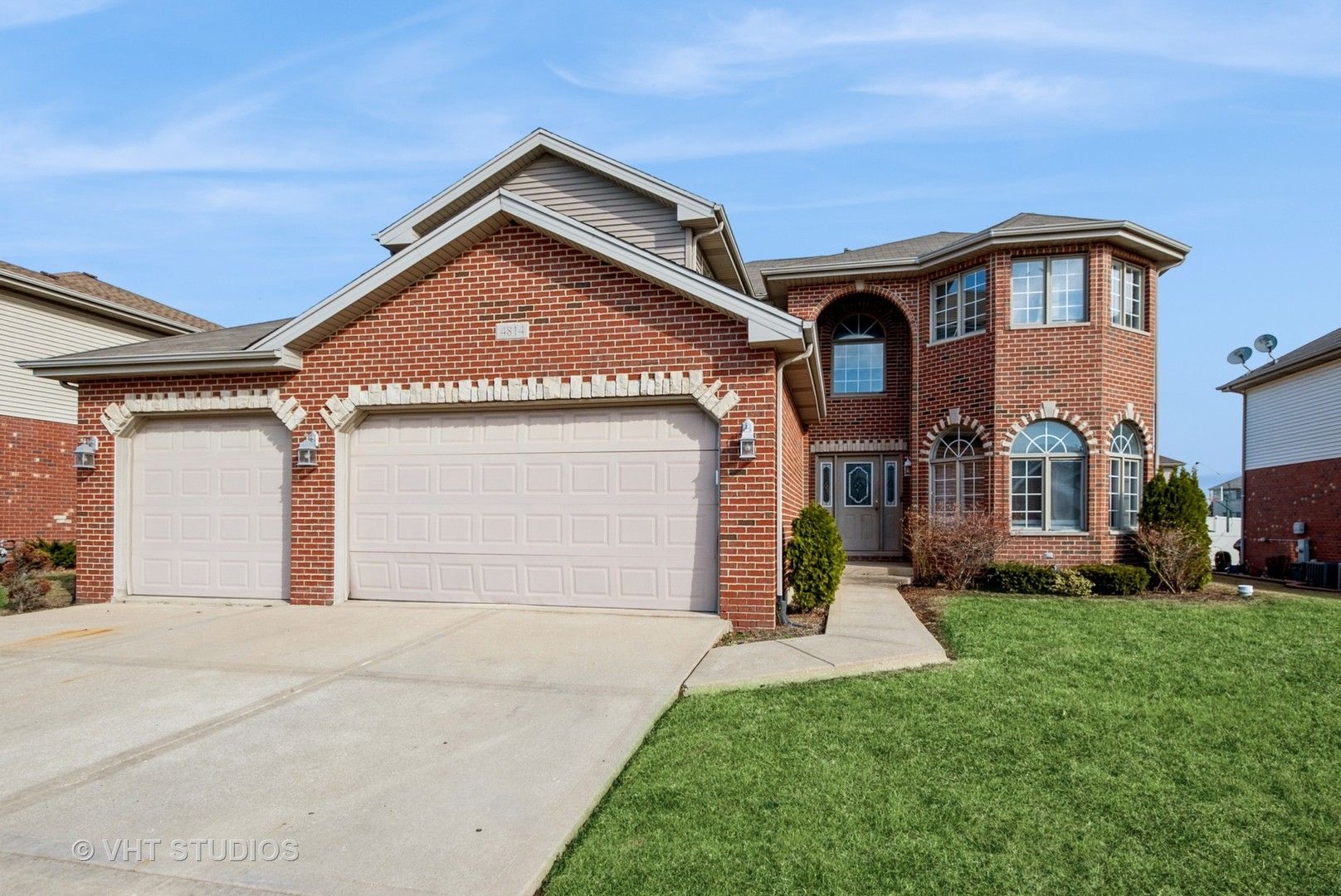
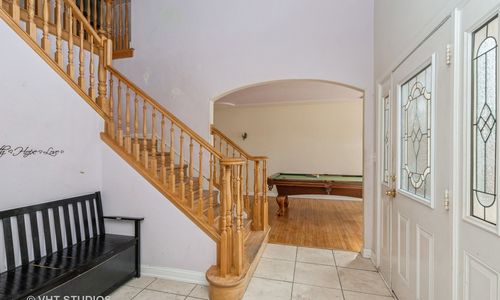
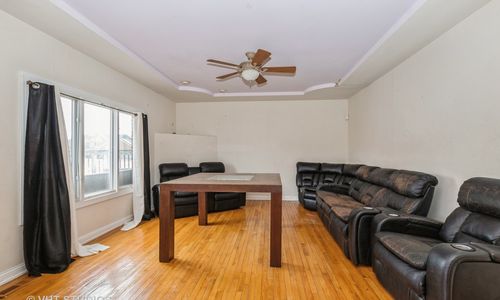
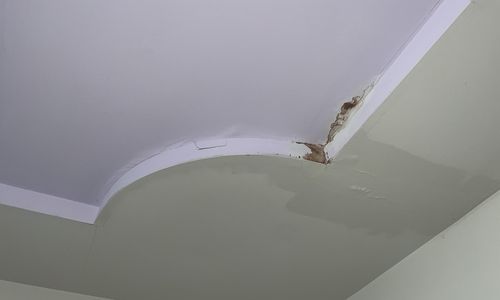
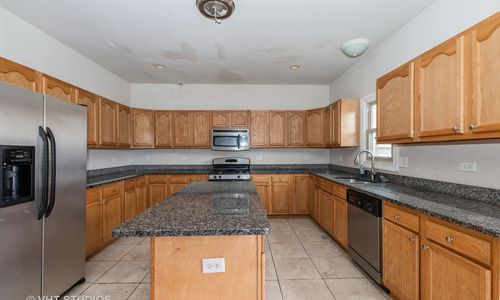
4814 Summerhill Drive, Country Club Hills, IL 60478
Your dream home is here in the secluded subdivision of Churchill Downs of Country Club Hills! Your sweat equity and creativity will go far in this spacious four bedroom plus office, two and a half bath with 3 car garage luxury home boasts elegance and class, perfect for those who want to indulge. Stunning and grand two-story foyer with ceramic tiling. The foyer leads to a beautiful living room with soaring ceilings, hardwood flooring, and a cozy fireplace, perfect for hosting guests or relaxing. Modern kitchen with stainless steel appliances, a center island with granite countertops. Four additional bedrooms offer ample space for family, guests, or a home office. Primary bedroom has attach den and primary spa bath. Unfinished basement with great space and ceiling height offers the opportunity to be an at home office while the surrounding space can accommodate entertainment, game room or work out space. Step outside and enjoy the big backyard that large enough to build your custom patio area with ample space for grilling, entertaining, or simply relaxing. Step outside and enjoy the big backyard with double deck with ample space for grilling, entertaining, or simply relaxing. This home is located in the highly desirable Country Club Hills, offering an unbeatable community with easy access to country clubs, golf courses, minutes from fine dining, and shopping. ** Property sold as-is. ** Home does need repairs throughout and price is accordingly. **
Overview for 4814 Summerhill Drive, Country Club Hills
HOA Fees
-Taxes
$13,968Sq. Footage
3,149 sq.ft.Lot Size
0.208 AcresBedrooms
4Bathrooms
2.5Laundry
Main Level, In Unit, Laundry Closet, SinkNeighborhood
Country Club HillsUnit Floor Level
-Property Status
ActiveProperty Type
Detached Single
2 StoriesMLS #
12314392List Date
Mar 25, 2025Days on Market
22
Interior Features for 4814 Summerhill Drive, Country Club Hills
Virtual Tour/Additional Media
- Virtual Tour
Master Bedroom Details
- Dimensions: 24X24
- Flooring: Wood Laminate
- Level: Second
- Window: Skylight(s)
Bedroom 2 Details
- Dimensions: 14X16
- Flooring: Carpet
- Level: Second
Bedroom 3 Details
- Dimensions: 14X16
- Flooring: Carpet
- Level: Second
Bedroom 4 Details
- Dimensions: 14X16
- Flooring: Carpet
- Level: Second
Kitchen Details
- Dimensions: 24X15
- Flooring: Hardwood
- Level: Main
Living Room Details
- Dimensions: 16X18
- Flooring: Hardwood
- Level: Main
Family Room Details
- Dimensions: 18X20
- Flooring: Hardwood
- Level: Main
Dining Room Details
- Dimensions: 16X16
- Flooring: Hardwood
- Level: Main
Office Details
- Dimensions: 12X14
- Flooring: Carpet
- Level: Main
Laundry Details
- Dimensions: 12X12
- Flooring: Ceramic Tile
- Level: Main
Bathroom Information
- # of Baths: 2.5
- Whirlpool
- Separate Shower
- Double Sink
- Soaking Tub
Interior Features
- Cathedral Ceiling(s)
- 1st Floor Bedroom
- Built-in Features
- Walk-In Closet(s)
- High Ceilings
- Open Floorplan
- Dining Combo
- Separate Dining Room
Heating and Cooling
- Heating Fuel: Natural Gas, Forced Air
- Air Conditioning: Central Air
Appliances
- Double Oven
- Range
- Microwave
- Dishwasher
- Refrigerator
- Disposal
- Stainless Steel Appliance(s)
- Gas Oven
Window Features
- Skylight(s)
School information for 4814 Summerhill Drive, Country Club Hills
- Elementary School-
- Elementary School District160
- Middle or Junior School-
- Middle or Junior School District160
- High SchoolFine Arts And Communications Cam
- High School District227
HOA & Taxes for 4814 Summerhill Drive, Country Club Hills
- HOA Fee-
- FrequencyNot Applicable
- Includes-
- Special Assessments-
- Tax$13968.49
- Tax Year2023
- ExemptionsHomeowner
- Special Service Area-
Payment Calculator for 4814 Summerhill Drive, Country Club Hills
Exterior, Parking & Pets for 4814 Summerhill Drive, Country Club Hills
- SubdivisionChurchill Downs
- Lot Size9079
- Lot Size (Acres)0.2084
- OwnershipFee Simple
- Built before 1978No
- Age21-25 Years
- StyleTraditional
- Exterior['Vinyl Siding', 'Brick']
- RoofAsphalt
- PoolNo Private
- WaterfrontNo
- Parking
- # Of Cars: 3
- Parking details: Concrete, Side Driveway, On Site, Garage Owned, Attached, Garage
- Included in Price (At Least 1 Space)
Similar Listings for 4814 Summerhill Drive, Country Club Hills
Schools near 4814 Summerhill Drive, Country Club Hills
| School Information | Type | Grades | Rating |
|---|---|---|---|
Meadowview School | Public | 3-5 | |
Zenon J Sykuta School | Public | PK-2 | |
Southwood Middle School | Public | 6-8 | |
Hillcrest High School | Public | 9-12 | |
Arbor Park Middle School | Public | 5-8 |
Facts for 4814 Summerhill Drive, Country Club Hills
312-254-0200

The accuracy of all information, regardless of source, including but not limited to square footages and lot sizes, is deemed reliable but not guaranteed and should be personally verified through personal inspection by and/or with the appropriate professionals. Disclaimer: The data relating to real estate for sale on this web site comes in part from the Broker Reciprocity Program of the Midwest Real Estate Data LLC. Real estate listings held by brokerage firms other than Fulton Grace Realty are marked with the Broker Reciprocity logo and detailed information about them includes the name of the listing brokers.
