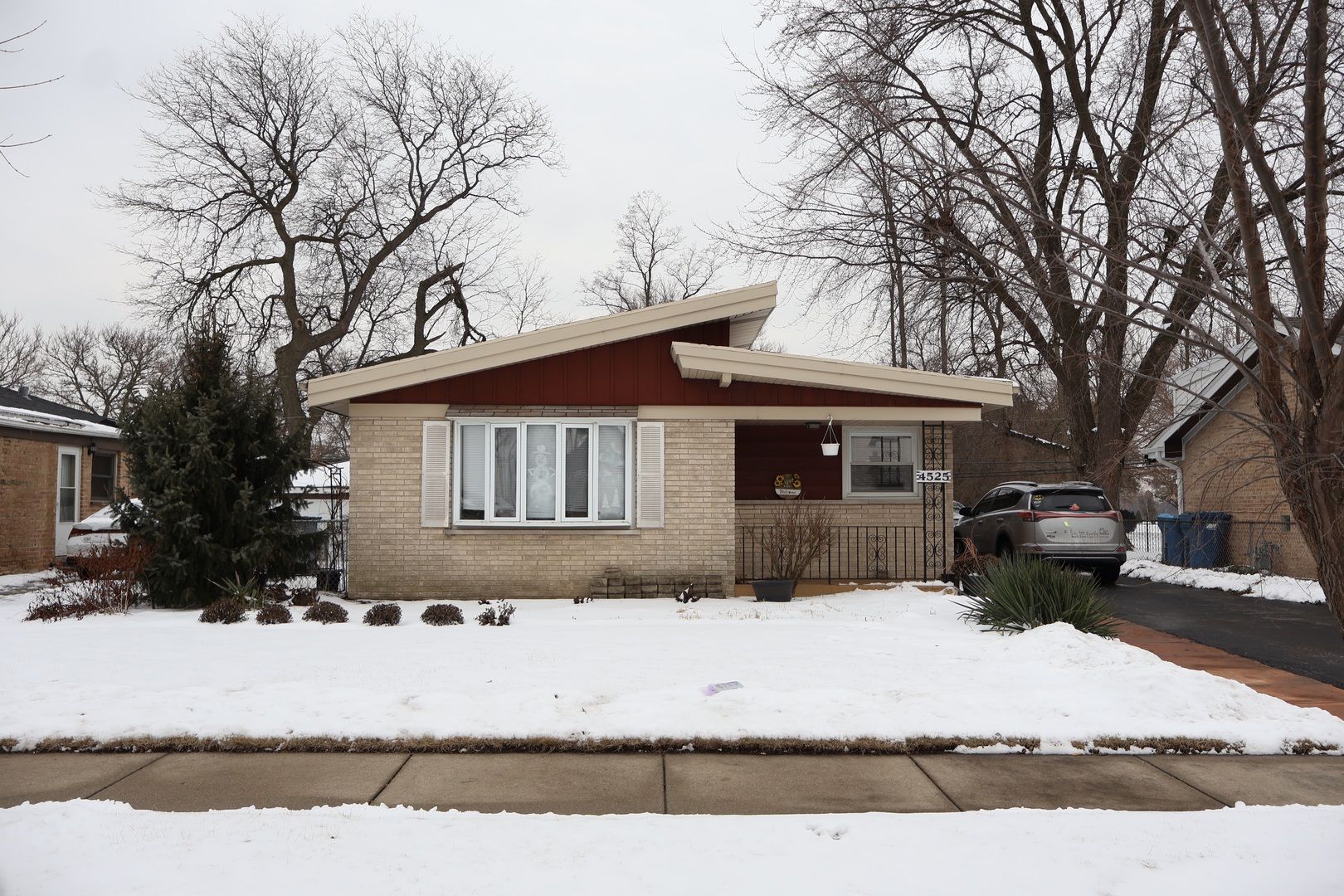
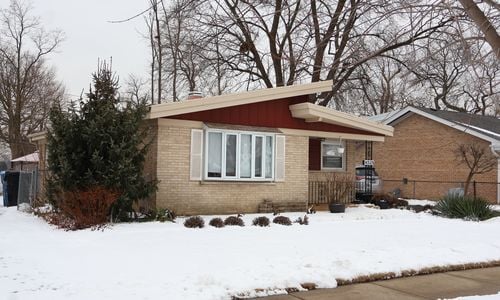
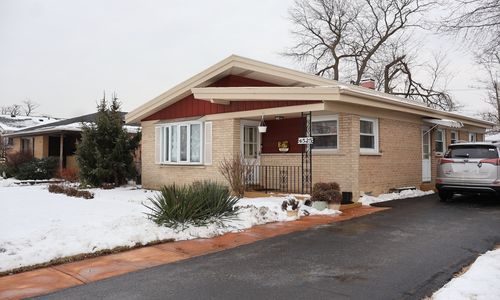
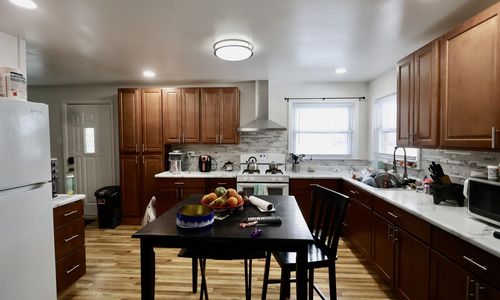
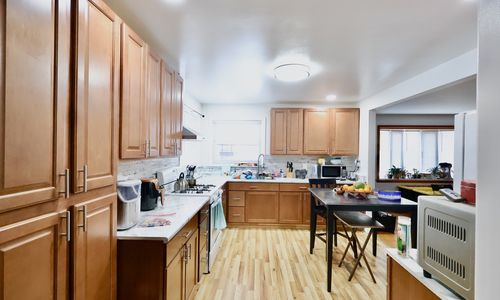
4525 W 125Th Street, Alsip, IL 60803
Back on the market-buyer got cold feet, their loss is your gain! Welcome to this charming and well-maintained 3-bedroom, 1-bath home featuring a spacious 2-car garage. Step into the heart of the home-a beautifully updated kitchen with a fresh, modern touch that's perfect for everyday living and entertaining. This cozy home offers an inviting layout and plenty of functional space, with ample storage throughout despite not having a basement. Recent upgrades include a brand-new electrical panel, complete with new circuit breakers and all-new internal components-giving you peace of mind and added value, new garage door opener. Don't miss your chance to make this lovely home yours!
Overview for 4525 W 125Th Street, Alsip
HOA Fees
-Taxes
$6,626Sq. Footage
1,137 sq.ft.Lot Size
-Bedrooms
3Bathrooms
1Laundry
-Neighborhood
AlsipUnit Floor Level
-Property Status
ActiveProperty Type
Detached Single
1 StoryMLS #
12320640List Date
Mar 25, 2025Days on Market
17
Interior Features for 4525 W 125Th Street, Alsip
Master Bedroom Details
- Dimensions: 12X14
- Flooring: Hardwood
- Level: Main
- Window: Blinds
Bedroom 2 Details
- Dimensions: 10X14
- Flooring: Hardwood
- Level: Main
Bedroom 3 Details
- Dimensions: 11X14
- Flooring: Hardwood
- Level: Main
Bedroom 4 Details
- Dimensions: -
- Level: N/A
Kitchen Details
- Dimensions: 11X22
- Flooring: Wood Laminate
- Level: Main
Living Room Details
- Dimensions: 16X18
- Flooring: Hardwood
- Level: Main
Family Room Details
- Dimensions: -
- Level: N/A
Dining Room Details
- Dimensions: -
- Level: N/A
Laundry Details
- Dimensions: 10X10
- Flooring: Wood Laminate
- Level: Main
Bathroom Information
- # of Baths: 1
Interior Features
- Hardwood Floors
Heating and Cooling
- Heating Fuel: Natural Gas, Forced Air
- Air Conditioning: Central Air
Appliances
- Range
- Refrigerator
- Washer
- Dryer
- Range Hood
School information for 4525 W 125Th Street, Alsip
- Elementary SchoolLane Elementary School
- Elementary School District126
- Middle or Junior SchoolPrairie Junior High School
- Middle or Junior School District126
- High SchoolA B Shepard High School (Campus
- High School District218
HOA & Taxes for 4525 W 125Th Street, Alsip
- HOA Fee-
- FrequencyNot Applicable
- Includes-
- Special Assessments-
- Tax$6626.48
- Tax Year2023
- Exemptions-
- Special Service Area-
Payment Calculator for 4525 W 125Th Street, Alsip
Exterior, Parking & Pets for 4525 W 125Th Street, Alsip
- SubdivisionAlsip Gardens
- Lot Size50 X 125
- OwnershipFee Simple
- Built before 1978Yes
- Age61-70 Years
- StyleRanch
- ExteriorBrick
- RoofAsphalt
- Community FeaturesSidewalks, Street Lights, Street Paved
- PoolNo Private
- WaterfrontNo
- Parking
- # Of Cars: 2
- Parking details: Asphalt, Side Driveway, Garage Door Opener, On Site, Garage Owned, Detached, Garage
- Included in Price (At Least 1 Space)
Similar Listings for 4525 W 125Th Street, Alsip
Schools near 4525 W 125Th Street, Alsip
| School Information | Type | Grades | Rating |
|---|---|---|---|
Lane Elementary School | Public | KG-6 | |
District 126 Early Childhood Center | Public | PK-PK | |
Prairie Junior High School | Public | 7-8 | |
Hamlin Upper Grade Center | Public | 6-8 | |
Stoney Creek Elementary School | Public | KG-6 |
Facts for 4525 W 125Th Street, Alsip
708-257-5932

The accuracy of all information, regardless of source, including but not limited to square footages and lot sizes, is deemed reliable but not guaranteed and should be personally verified through personal inspection by and/or with the appropriate professionals. Disclaimer: The data relating to real estate for sale on this web site comes in part from the Broker Reciprocity Program of the Midwest Real Estate Data LLC. Real estate listings held by brokerage firms other than Fulton Grace Realty are marked with the Broker Reciprocity logo and detailed information about them includes the name of the listing brokers.