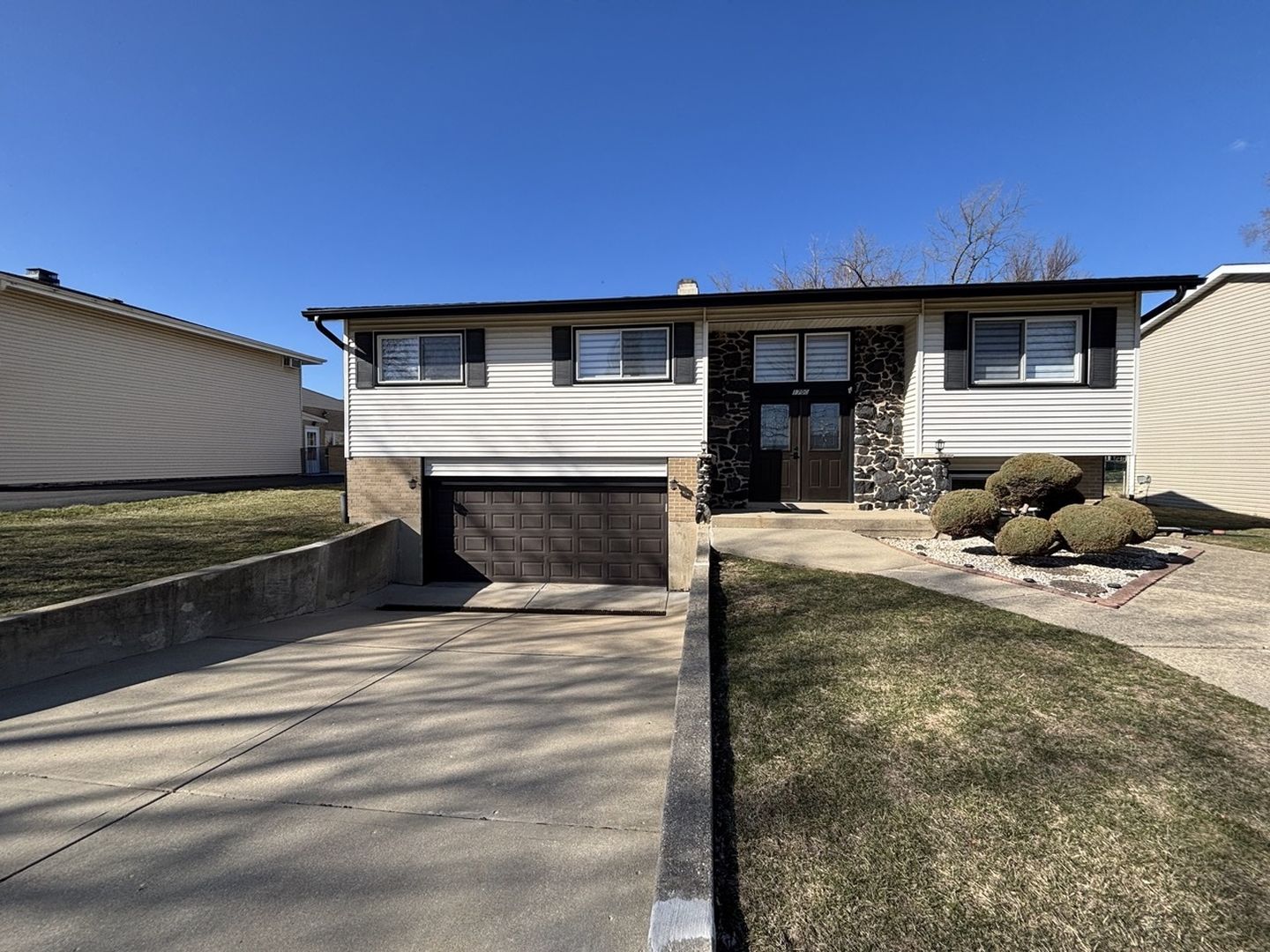
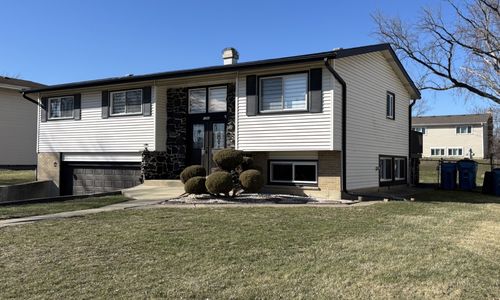
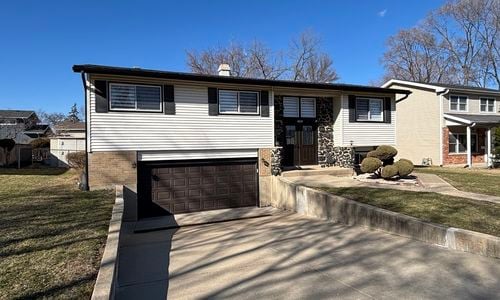
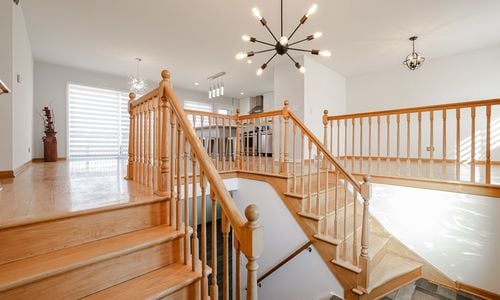
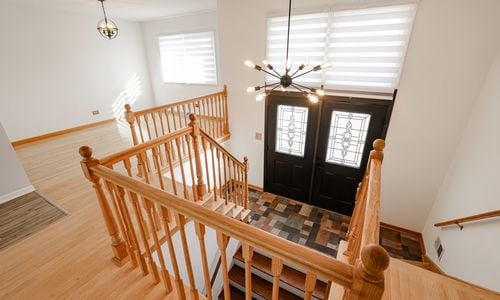
1700 W Byron Avenue, Addison, IL 60101
Be prepared to be impressed! Beautiful home in one of the nicest subdivisions in Addison!! Meticulously maintained, completely remodeled where modern elegance meets inviting comfort! Double Entry door! Open floor plan! Stunning Kitchen with Island, SS appliances, Quartz counter tops, ceramic back splash and self closing cabinets with lazy susan! Direct access from Kitchen and Dining Rm to oversized newer deck and patio, great to entertain your guest! Totally remodeled 2 full Baths! Gleaming hardwood floors! All custom windows treatments stay! New Light Fixtures! Entire home just painted! Lower Level Family rm with fireplace and 4th bedroom or office! Spacious laundry Rm! Additional storage space under the staircase (12 x 5). Many recent improvements; oversized Gutters and Downspouts, Windows, Doors,Roof, HWT, Furnace, AC, Garage doors and Opener! Home has Generator as well! Large fenced in yard! Great location, close to restaurants, shopping, movie theaters, schools, parks and easy access to expressway! Don't miss out on this incredible opportunity !!!
Overview for 1700 W Byron Avenue, Addison
HOA Fees
-Taxes
$7,092Sq. Footage
1,900 sq.ft.Lot Size
-Bedrooms
4Bathrooms
2Laundry
In Unit, SinkNeighborhood
AddisonUnit Floor Level
-Property Status
ActiveProperty Type
Detached Single
Raised RanchMLS #
12320310List Date
Mar 25, 2025Days on Market
18
Interior Features for 1700 W Byron Avenue, Addison
Master Bedroom Details
- Dimensions: 14X12
- Flooring: Hardwood
- Level: Main
- Window: All
Bedroom 2 Details
- Dimensions: 13X10
- Flooring: Hardwood
- Level: Main
- Window: Blinds
Bedroom 3 Details
- Dimensions: 12X9
- Flooring: Hardwood
- Level: Main
- Window: Blinds
Bedroom 4 Details
- Dimensions: 10X10
- Flooring: Ceramic Tile
- Level: Lower
- Window: Blinds
Kitchen Details
- Dimensions: 15X11
- Flooring: Ceramic Tile
- Level: Main
- Window: Blinds
Living Room Details
- Dimensions: 15X12
- Flooring: Hardwood
- Level: Main
- Window: Blinds
Family Room Details
- Dimensions: 19X14
- Flooring: Ceramic Tile
- Level: Lower
- Window: Blinds
Dining Room Details
- Dimensions: 12X11
- Flooring: Hardwood
- Level: Main
- Window: Blinds
Foyer Details
- Dimensions: 4X12
- Flooring: Ceramic Tile
- Level: Lower
Deck Details
- Dimensions: 10X22
- Level: Main
Laundry Details
- Dimensions: 6X23
- Flooring: Ceramic Tile
- Level: Lower
Bathroom Information
- # of Baths: 2
Fireplace
- Number: 1
- Location: Basement
- Features: Gas Starter
Interior Features
- Hardwood Floors
- Open Floorplan
Heating and Cooling
- Heating Fuel: Natural Gas
- Air Conditioning: Central Air
Appliances
- Range
- Microwave
- Dishwasher
- Refrigerator
- Washer
- Dryer
- Stainless Steel Appliance(s)
- Range Hood
- Humidifier
School information for 1700 W Byron Avenue, Addison
- Elementary SchoolStone Elementary School
- Elementary School District4
- Middle or Junior SchoolIndian Trail Junior High School
- Middle or Junior School District4
- High SchoolAddison Trail High School
- High School District88
HOA & Taxes for 1700 W Byron Avenue, Addison
- HOA Fee-
- FrequencyNot Applicable
- Includes-
- Special Assessments-
- Tax$7092
- Tax Year2023
- ExemptionsHomeowner,Senior
- Special Service Area-
Payment Calculator for 1700 W Byron Avenue, Addison
Exterior, Parking & Pets for 1700 W Byron Avenue, Addison
- SubdivisionGolden Gate Estates
- Lot Size75 X 133
- OwnershipFee Simple
- Built before 1978Yes
- Age61-70 Years
- StyleRanch
- ExteriorVinyl Siding, Brick
- RoofAsphalt
- PoolNo Private
- WaterfrontNo
- Parking
- # Of Cars: 2
- Parking details: Garage
- Included in Price (At Least 1 Space)
Similar Listings for 1700 W Byron Avenue, Addison
Schools near 1700 W Byron Avenue, Addison
| School Information | Type | Grades | Rating |
|---|---|---|---|
Stone Elementary School | Public | KG-5 | |
Wesley Elementary School | Public | KG-5 | |
Addison Trail High School | Public | 9-12 | |
Partners for Success-Old Mill School | Public | 6-12 | |
Dupage Alop | Public | 9-12 |
Facts for 1700 W Byron Avenue, Addison
630-964-3000

The accuracy of all information, regardless of source, including but not limited to square footages and lot sizes, is deemed reliable but not guaranteed and should be personally verified through personal inspection by and/or with the appropriate professionals. Disclaimer: The data relating to real estate for sale on this web site comes in part from the Broker Reciprocity Program of the Midwest Real Estate Data LLC. Real estate listings held by brokerage firms other than Fulton Grace Realty are marked with the Broker Reciprocity logo and detailed information about them includes the name of the listing brokers.
