1
1
740 Sq. Ft.
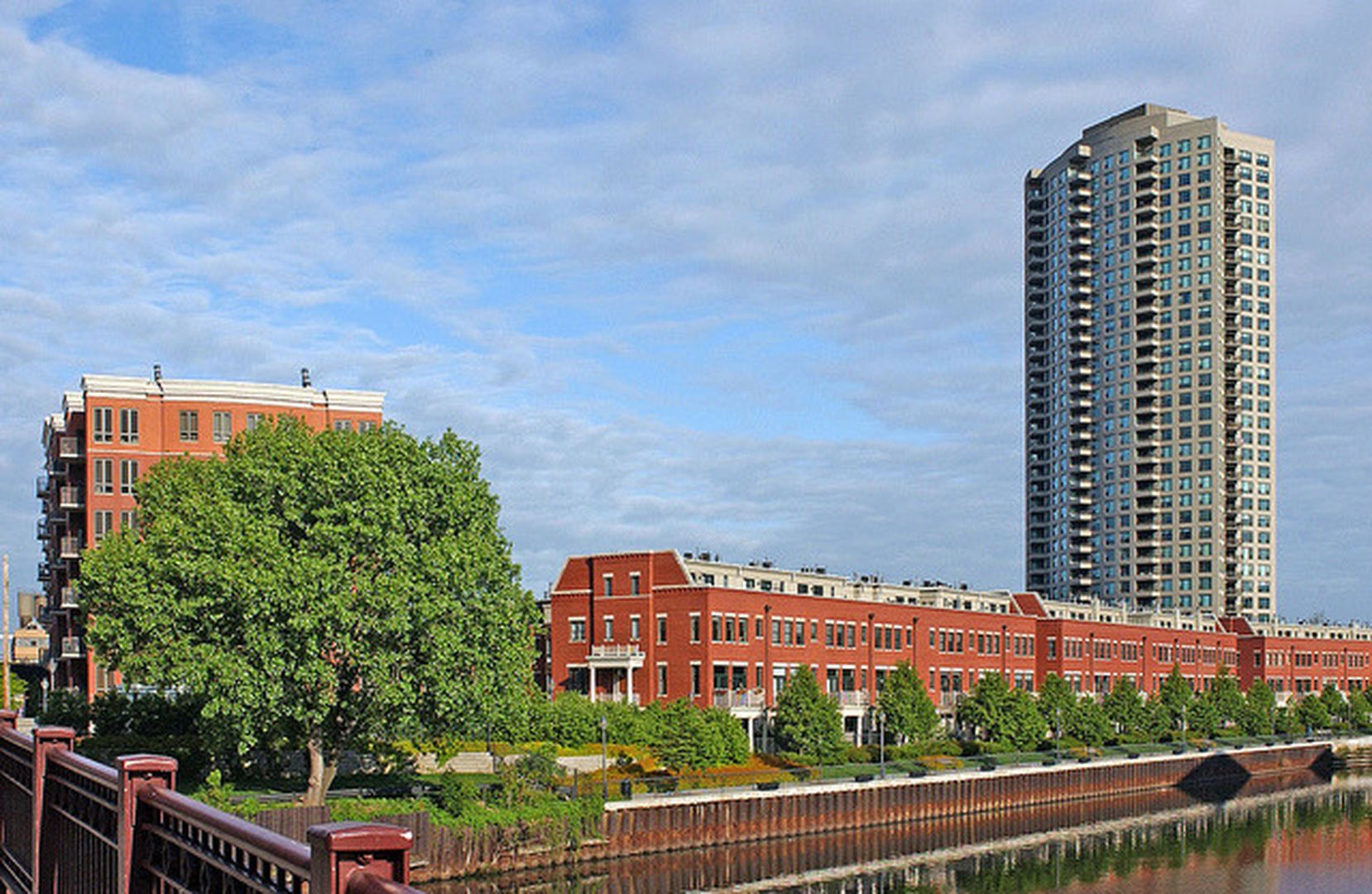
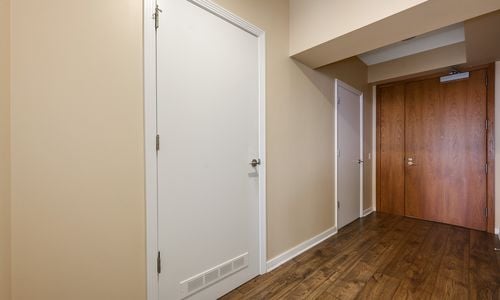
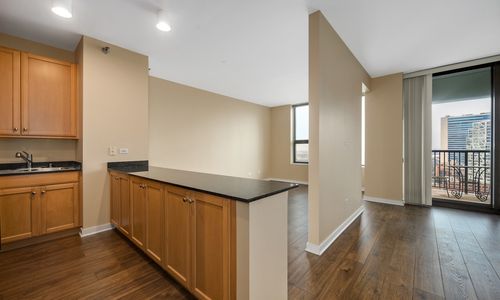
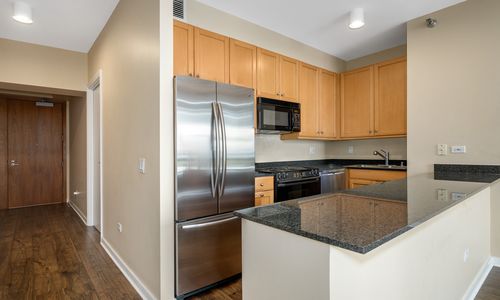
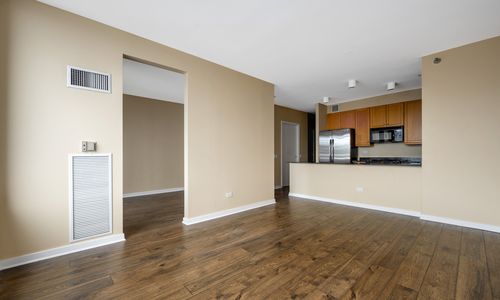
Lovely Kinzie Park one bedroom featuring open plan layout with small demising wall in place for separation of space. Updated wide plank flooring throughout. The unit provides large balcony with north views of the River and Chicago's iconic architecture. The generous sized kitchen and 2 walk in closets make this a very desirable floorplan. Enjoy the amenities of Kinzie Park including 24 hour gated entry, 24 hour door staff, free guest parking, pool, gym, party room and lush private common grounds throughout the development. Internet, Satellite TV, heat and AC are included in the monthly assessments. Heated indoor deeded garage parking available/additional $20,000.
West Town's real estate ranges in price and style. In recent years, new construction has increased in many of West Town's neighborhoods, such as luxurious single family homes with modern facades, expansive buildings housing high-end condominiums, and monochromatic three-flats with mirrored windows. Mixed in with these new construction projects, you'll discover those rare bungalows built many years ago, jawdropping mansions, and lofts in every style from converted brick factory buildings to concrete modernity.
| School Information | Type | Grades | Rating |
|---|---|---|---|
Payton College Preparatory High School | Public | 9-12 | |
Salazar Elementary Bilingual Center | Public | PK-8 | |
Ogden Intermediate High School | Public | 9-12 | |
Jenner Elementary Academy of the Arts | Public | PK-8 | |
Ogden Elementary School | Public | KG-8 |

The accuracy of all information, regardless of source, including but not limited to square footages and lot sizes, is deemed reliable but not guaranteed and should be personally verified through personal inspection by and/or with the appropriate professionals. Disclaimer: The data relating to real estate for sale on this web site comes in part from the Broker Reciprocity Program of the Midwest Real Estate Data LLC. Real estate listings held by brokerage firms other than Fulton Grace Realty are marked with the Broker Reciprocity logo and detailed information about them includes the name of the listing brokers.
:quality(75):strip_icc():strip_exif()/storage.googleapis.com%2Ffgr-prod-public%2Fimages%2Fneighborhood_image%2Fmain%2Fwesttown.jpg)