3
2
1,500 Sq. Ft.
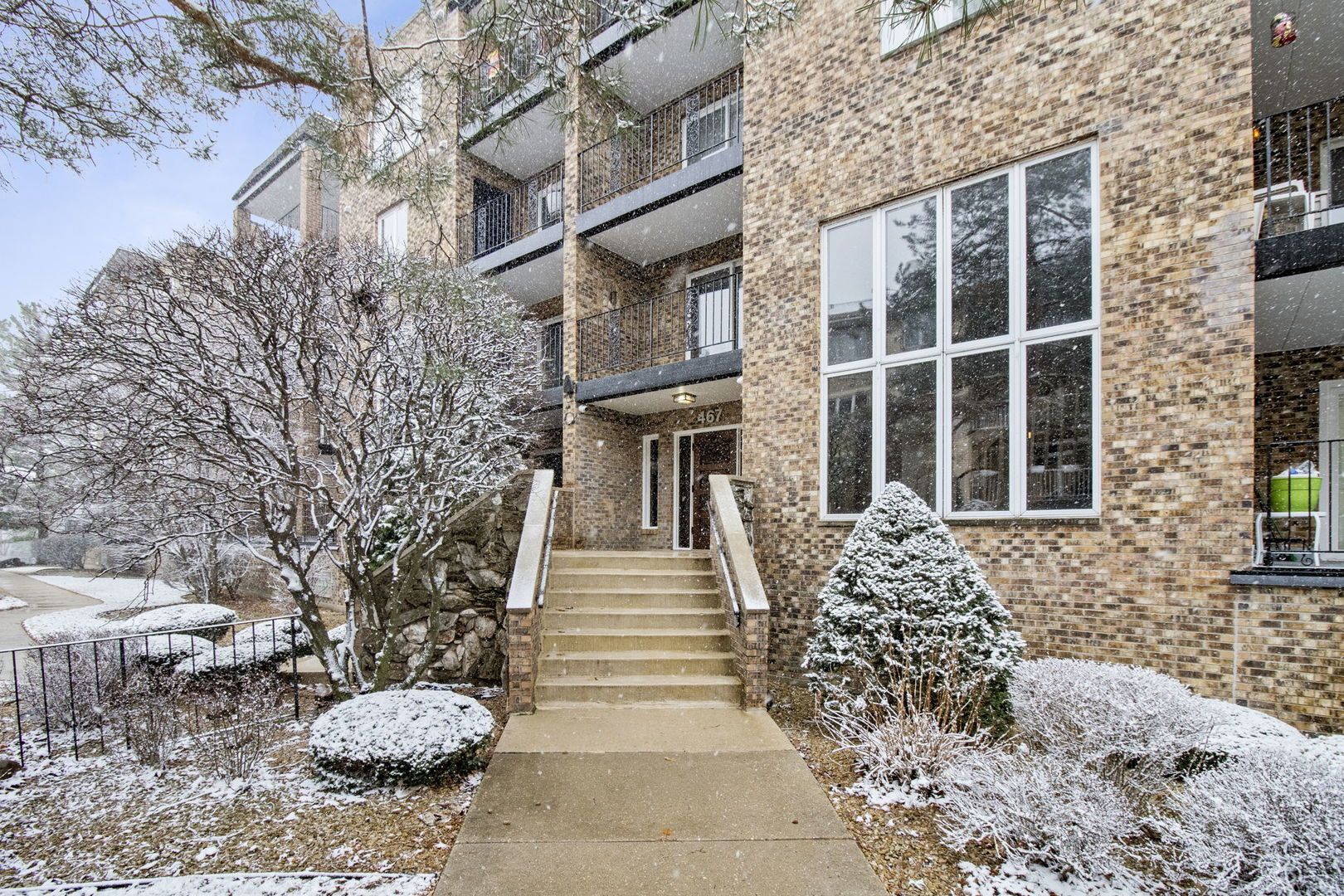
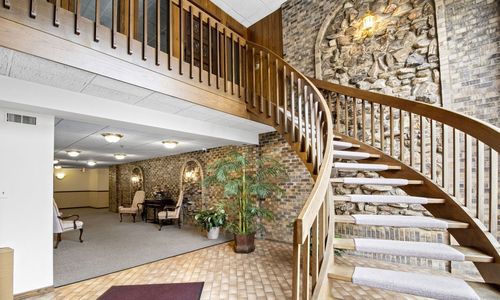
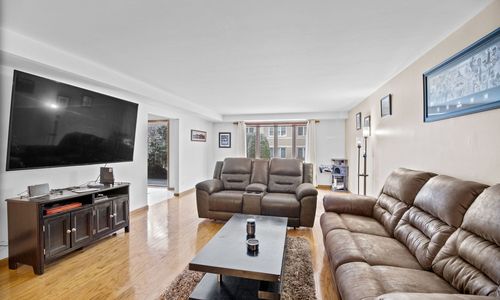
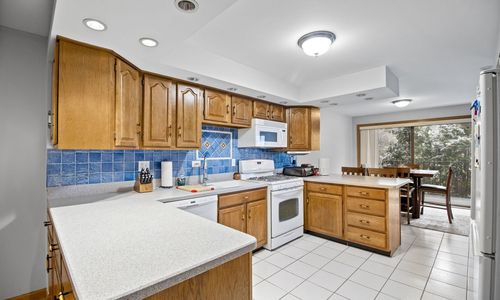
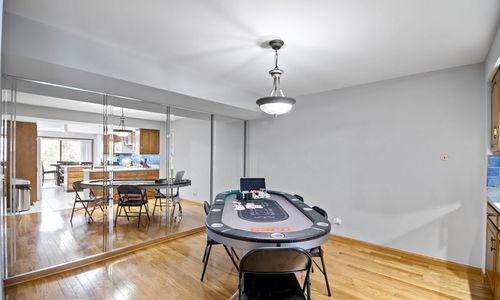
Amazing two-story condo in this high-quality-construction building with concrete Flexicore ceilings that are basically sound proof. Conveniently located right next to the elevators for easy access to the rest of the building, this two-story first floor unit is in move-in ready condition. Grand double door entry into this expansive home invites you into the large living room with tall windows and hardwood flooring. The kitchen, breakfast room and dining area flow over tiled floors with a sliding door to one of two private balconies, perfect for morning coffee or a well-deserved toast after a long day. Rounding out the first floor is a powder room for your guests. Upstairs you'll find an enormous primary bedroom suite with double closets and large en suite bath. The ample second bedroom would make a great work-from-home space. The laundry room is conveniently located on the second floor along with a second full bath. This residence has everything. Underground parking with two spaces, storage space, an elevator, card room for games and large social room with kitchen which is perfect for large parties and gatherings. The garage also includes a car washing station and several shopping carts which make unloading your groceries easy and convenient. Assessment includes gas, water, heated parking, garbage. Have the feel of a single family residence with the benefit of maintained living.
| School Information | Type | Grades | Rating |
|---|---|---|---|
Fenton High School | Public | 9-12 | |
Alsp-Fenton Chs-Fenton Hsd 100 | Public | ||
W a Johnson School | Public | KG-5 | |
Alsp-Blackhawk Middle School-Bensenville Sd 2 | Public | ||
Blackhawk Middle School | Public | 6-8 |

The accuracy of all information, regardless of source, including but not limited to square footages and lot sizes, is deemed reliable but not guaranteed and should be personally verified through personal inspection by and/or with the appropriate professionals. Disclaimer: The data relating to real estate for sale on this web site comes in part from the Broker Reciprocity Program of the Midwest Real Estate Data LLC. Real estate listings held by brokerage firms other than Fulton Grace Realty are marked with the Broker Reciprocity logo and detailed information about them includes the name of the listing brokers.