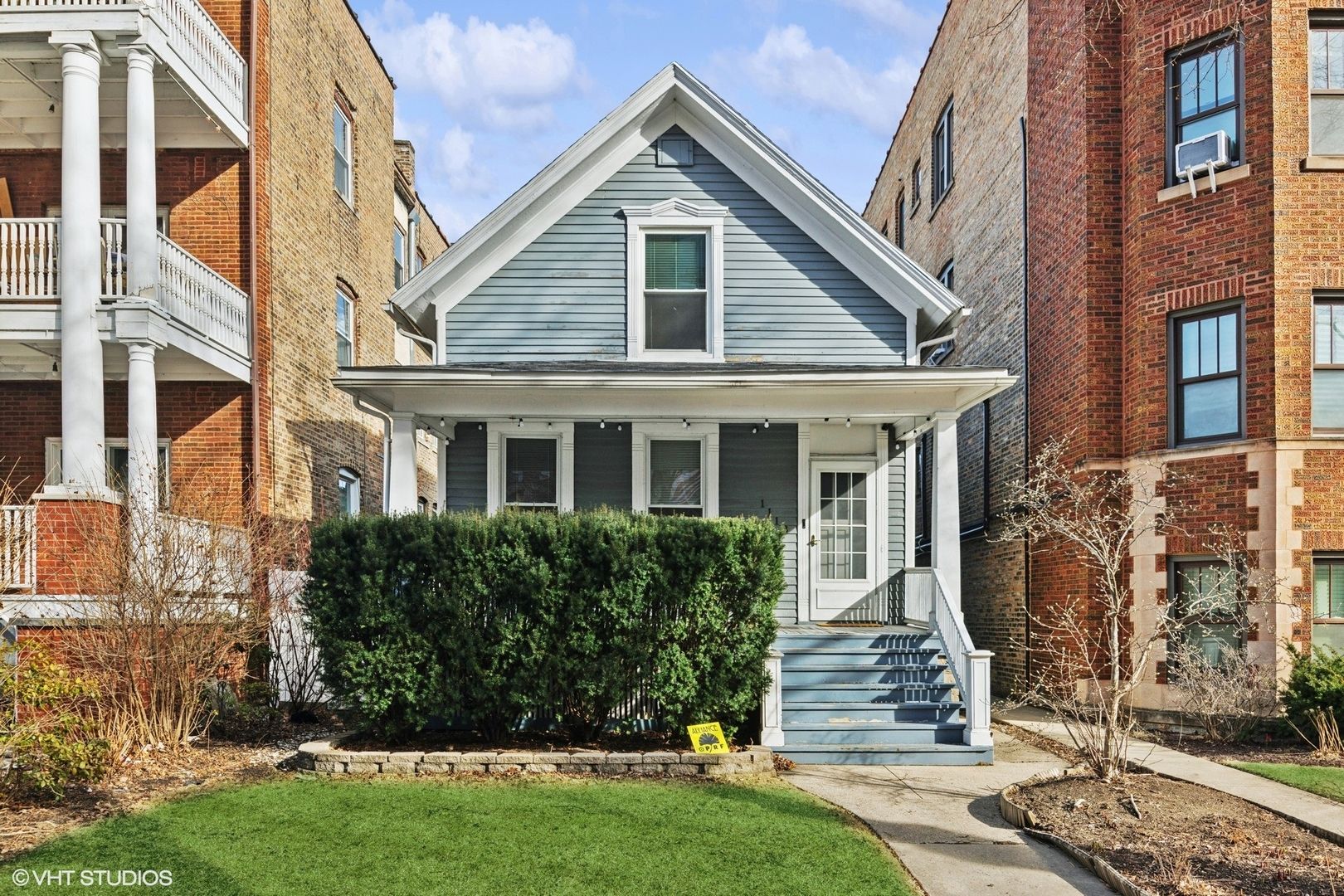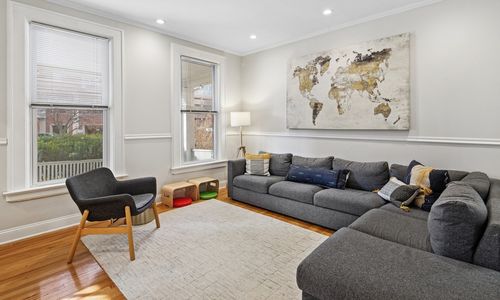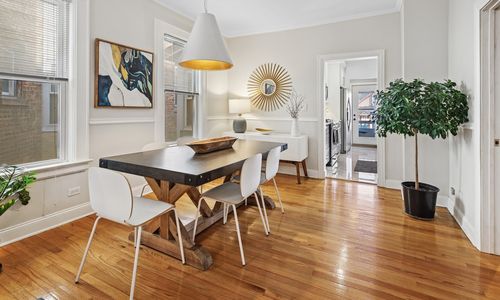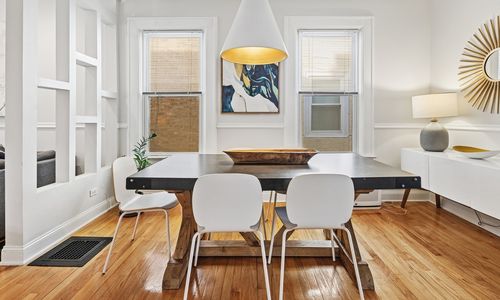




1118 Ontario Street, Oak Park, IL 60302
Welcome to this charming vintage home in the heart of Oak Park! This beautiful home offers the perfect blend of classic character and modern updates and space for all your needs, including 3 bedrooms PLUS an office space and a full, finished basement. The first floor includes a great layout for hosting with a bright and spacious living room that flows into the dining room and recently updated kitchen. The second floor has a large primary bedroom, an updated bathroom and a large tandem bedroom, perfect for two bedrooms or an additional office space. The finished basement provides even more living area, ideal for an extra bedroom, playroom, or additional storage. Situated on an extra long lot, this home makes plenty of space for a big yard and includes a two-car garage plus two additional parking spaces, ensuring convenience for you and your guests. Located just blocks from downtown Oak Park and the Oak Park Metra station, this home offers incredible walkability to restaurants, grocery stores, shops, transportation and parks. It's the ideal location for those who want to enjoy the charm of Oak Park with easy access to everything the area has to offer.
Upcoming Open House Times
- April 12, 202512:00 pm-02:00 pm
Overview for 1118 Ontario Street, Oak Park
HOA Fees
-Taxes
$13,034Sq. Footage
-Lot Size
0.127 AcresBedrooms
3Bathrooms
3Laundry
In UnitNeighborhood
Oak ParkUnit Floor Level
-Property Status
ActiveProperty Type
Detached Single
2 StoriesMLS #
12315371List Date
Mar 27, 2025Days on Market
16
Interior Features for 1118 Ontario Street, Oak Park
Master Bedroom Details
- Dimensions: 15X13
- Flooring: Hardwood
- Level: Second
Bedroom 2 Details
- Dimensions: 14X12
- Flooring: Hardwood
- Level: Second
Bedroom 3 Details
- Dimensions: 7X14
- Flooring: Hardwood
- Level: Main
Bedroom 4 Details
- Dimensions: -
- Level: N/A
Kitchen Details
- Dimensions: 15X12
- Flooring: Ceramic Tile
- Level: Main
Living Room Details
- Dimensions: 14X14
- Flooring: Hardwood
- Level: Main
Family Room Details
- Dimensions: -
- Level: N/A
Dining Room Details
- Dimensions: 12X13
- Flooring: Hardwood
- Level: Main
Office Details
- Dimensions: 10X14
- Flooring: Hardwood
- Level: Main
Tandem Room Details
- Dimensions: 10X12
- Flooring: Carpet
- Level: Second
Pantry Details
- Dimensions: 5X3
- Level: Main
Laundry Details
- Dimensions: 16X10
- Flooring: Ceramic Tile
- Level: Basement
Bathroom Information
- # of Baths: 3
- Soaking Tub
Heating and Cooling
- Heating Fuel: Natural Gas
- Air Conditioning: Central Air
Appliances
- Range
- Microwave
- Dishwasher
- Refrigerator
- Washer
- Dryer
- Stainless Steel Appliance(s)
- Wine Refrigerator
- Gas Cooktop
School information for 1118 Ontario Street, Oak Park
- Elementary SchoolOliver W Holmes Elementary Schoo
- Elementary School District97
- Middle or Junior SchoolGwendolyn Brooks Middle School
- Middle or Junior School District97
- High SchoolOak Park & River Forest High Sch
- High School District200
HOA & Taxes for 1118 Ontario Street, Oak Park
- HOA Fee-
- FrequencyNot Applicable
- Includes-
- Special Assessments-
- Tax$13034
- Tax Year2023
- ExemptionsHomeowner
- Special Service Area-
Payment Calculator for 1118 Ontario Street, Oak Park
Exterior, Parking & Pets for 1118 Ontario Street, Oak Park
- Lot Size30X187
- Lot Size (Acres)0.1267
- OwnershipFee Simple
- Rehab Year2018
- Built before 1978Yes
- Age100+ Years
- Exterior['Frame']
- Community FeaturesSidewalks
- PoolNo Private
- WaterfrontNo
- Parking
- # Of Cars: 4
- Parking details: On Site, Garage Owned, Detached, Off Alley, Additional Parking, Other, Garage
- Included in Price (At Least 1 Space)
Similar Listings for 1118 Ontario Street, Oak Park
Schools near 1118 Ontario Street, Oak Park
| School Information | Type | Grades | Rating |
|---|---|---|---|
Oliver W Holmes Elementary School | Public | KG-5 | |
Roosevelt School | Public | 5-8 | |
Grant-White Elementary School | Public | 3-5 | |
Gwendolyn Brooks Middle School | Public | 6-8 | |
Oak Park & River Forest High School | Public | 9-12 |
Facts for 1118 Ontario Street, Oak Park
773-466-7150

The accuracy of all information, regardless of source, including but not limited to square footages and lot sizes, is deemed reliable but not guaranteed and should be personally verified through personal inspection by and/or with the appropriate professionals. Disclaimer: The data relating to real estate for sale on this web site comes in part from the Broker Reciprocity Program of the Midwest Real Estate Data LLC. Real estate listings held by brokerage firms other than Fulton Grace Realty are marked with the Broker Reciprocity logo and detailed information about them includes the name of the listing brokers.
