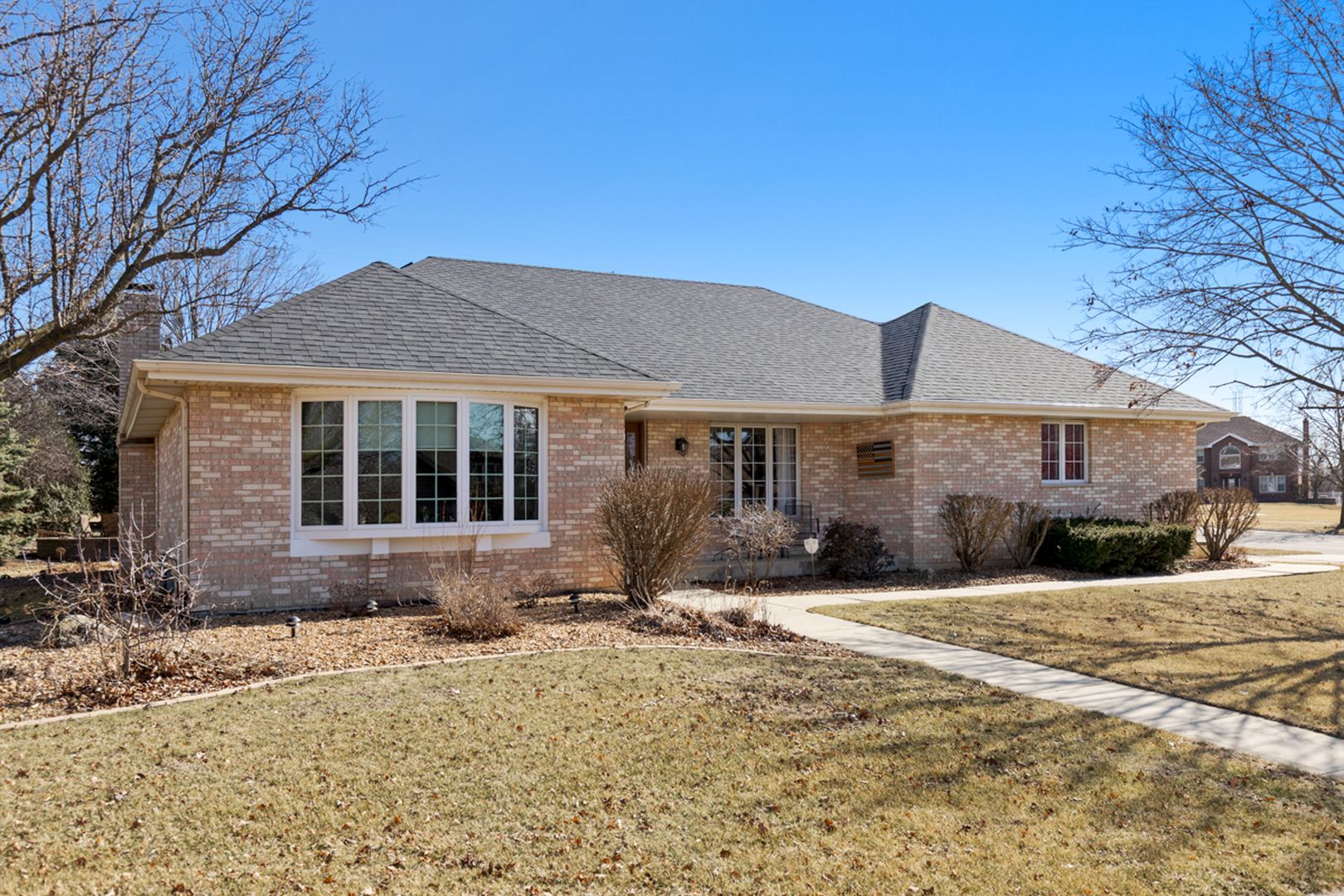
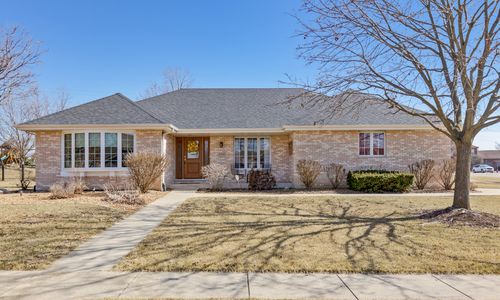
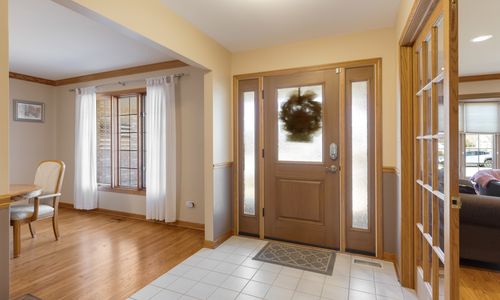
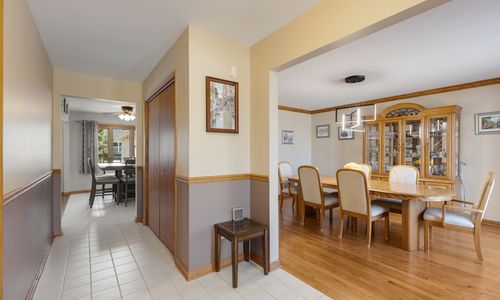
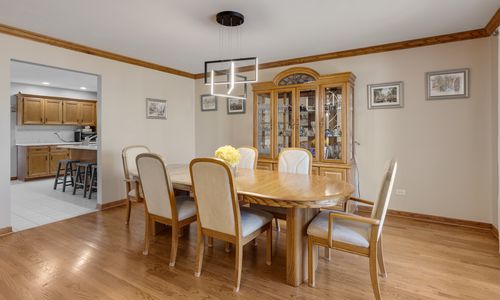
21393 Bramble Drive, Frankfort, IL 60423
TRUE BRICK RANCH! 3 BEDS 4 BATH- FINISHED BASEMENT-FIREPLACE // MAIN FLOOR FEATURES: LARGE DEN/OFFICE w FRENCH DOORS - HARDWOOD FLOORS in DINING RM - DEN- FAMILY RM and ALL BEDROOMS, ACCENTED w CROWN MOLDING & CHAIR RAIL- UPDATED KITCHEN (2021) w STAINLESS STEEL APPLIANCES- QUARTZ TOPS- LOTS of CABINET & COUNTER SPACE-BREAKFAST BAR/PENINSULA & AMPLE TABLE SPACE- SKYLIGHT - FAMILY RM w TRAY CEILING & BRICK FIREPLACE - FORMAL DINING RM w CROWN MOLDING / PRIMARY BEDROOM SUITE w WALK IN CLOSET -TRAY CEILING- UPDATED BATH SUITE (2023) - NICE SIZE MAIN LVL LAUNDRY RM // FINISHED BASEMENT- 19x15 REC RM & 28x19 EXCERCISE RM w FULL BATH - (POTENTIAL 4th BED) SEPERATE 25x17 ELECTRICAL RM IDEAL FOR WORK/HOBBY AREA // GARAGE FEATURES 2 1/2 CAR SIDELOAD BUILT IN CLOSETS FOR STORAGE // YARD FEATURES- RELAX on PATIO & BRICK PAVER ! COVERED FRONT PORCH // CONVENIENT LOCATIONS ONLY 1 Block FROM PLANK TRAIL NATURE PATH LEADS TO HISTORIC DOWNTOWN FRANKFORT-SHOPPING& DINING! UPDATES FOR YOU NEW in (2018) ROOF & SKYLIGHTS / NEW in (2021) FURNACE-A/C HOT WATER HEATER- SS STOVE -OVEN -FRIDGE-DISHWASHER- WASHER-DRYER-KITCHEN QUARTZ TOPS- BAY WINDOW-FRONT FIBERGLASS DOOR-BACK DOOR / NEW in (2022 & 2024) WINDOWS/ NEW in (2023) MASTER BATH REMODELED w SHOWER GLASS DOOR - GARBAGE DISPOSAL / NEW in (2024) WHOLE HOUSE PURIFIER & REVERSE OSMOSIS WATER FAUCET in KITCHEN - THIS HOME IS EXTREMLY CLEAN & READY TO MOVE RIGHT IN!!! - BY BYE STAIRS!!
Overview for 21393 Bramble Drive, Frankfort
HOA Fees
-Taxes
-Sq. Footage
2,433 sq.ft.Lot Size
0.43 AcresBedrooms
3Bathrooms
3.5Laundry
Main Level, Gas Dryer Hookup, In UnitNeighborhood
FrankfortUnit Floor Level
-Property Status
Price ChangeProperty Type
Detached Single
1 StoryMLS #
12310548List Date
Mar 15, 2025Days on Market
31
Interior Features for 21393 Bramble Drive, Frankfort
Master Bedroom Details
- Dimensions: 17X13
- Flooring: Hardwood
- Level: Main
- Window: All
Bedroom 2 Details
- Dimensions: 14X11
- Flooring: Hardwood
- Level: Main
- Window: All
Bedroom 3 Details
- Dimensions: 12X11
- Flooring: Hardwood
- Level: Main
- Window: All
Bedroom 4 Details
- Dimensions: -
- Level: N/A
Kitchen Details
- Dimensions: 30X13
- Flooring: Ceramic Tile
- Level: Main
- Window: All
Living Room Details
- Dimensions: 20X15
- Flooring: Hardwood
- Level: Main
- Window: Blinds
Family Room Details
- Dimensions: 20X15
- Flooring: Hardwood
- Level: Main
- Window: All
Dining Room Details
- Dimensions: 16X12
- Flooring: Hardwood
- Level: Main
- Window: All
Foyer Details
- Dimensions: 16X7
- Flooring: Ceramic Tile
- Level: Main
- Window: All
Exercise Room Details
- Dimensions: 28X19
- Flooring: Vinyl
- Level: Basement
- Window: All
Recreation Room Details
- Dimensions: 19X15
- Flooring: Vinyl
- Level: Basement
- Window: All
Storage Details
- Dimensions: 11X6
- Level: Basement
Work Room Details
- Dimensions: 25X17
- Level: Basement
Laundry Details
- Dimensions: 11X6
- Flooring: Ceramic Tile
- Level: Main
- Window: All
Bathroom Information
- # of Baths: 3.5
- Whirlpool
- Separate Shower
- Double Sink
Fireplace
- Number: 1
- Location: Family Room
- Features: Gas Log, Gas Starter
Interior Features
- Cathedral Ceiling(s)
- 1st Floor Bedroom
- 1st Floor Full Bath
- Built-in Features
- Walk-In Closet(s)
Heating and Cooling
- Heating Fuel: Natural Gas, Forced Air
- Air Conditioning: Central Air
Appliances
- Range
- Dishwasher
- Refrigerator
- Washer
- Dryer
- Disposal
- Stainless Steel Appliance(s)
- Water Purifier
- Humidifier
Window Features
- Skylight(s)
School information for 21393 Bramble Drive, Frankfort
- Elementary School-
- Elementary School District161
- Middle or Junior School-
- Middle or Junior School District161
- High SchoolLincoln-Way East High School
- High School District210
HOA & Taxes for 21393 Bramble Drive, Frankfort
- HOA Fee-
- FrequencyNot Applicable
- Includes-
- Special Assessments-
- Tax-
- Tax Year2023
- ExemptionsHomeowner,Senior,Disabled Vet
- Special Service Area-
Payment Calculator for 21393 Bramble Drive, Frankfort
Exterior, Parking & Pets for 21393 Bramble Drive, Frankfort
- SubdivisionCharrington Estates
- Lot Size108 X 150 X 134 X 151
- Lot Size (Acres)0.43
- OwnershipFee Simple
- Built before 1978No
- Age26-30 Years
- StyleRanch
- Exterior['Brick']
- RoofAsphalt
- Community FeaturesPark, Curbs, Sidewalks, Street Lights, Street Paved
- PoolNo Private
- WaterfrontNo
- Parking
- # Of Cars: 2.5
- Parking details: Concrete, Side Driveway, Garage Door Opener, On Site, Garage Owned, Attached, Garage
- Included in Price (At Least 1 Space)
Similar Listings for 21393 Bramble Drive, Frankfort
Schools near 21393 Bramble Drive, Frankfort
| School Information | Type | Grades | Rating |
|---|---|---|---|
Chelsea Elementary School | Public | 3-5 | |
Indian Trail Elementary School | Public | 1-4 | |
Lwase-Self-K-8 | Public | ||
Pioneer Grove Educational Center | Public | PK-2 | |
Lincoln-Way East High School | Public | 9-12 |
Facts for 21393 Bramble Drive, Frankfort
815-464-1110

The accuracy of all information, regardless of source, including but not limited to square footages and lot sizes, is deemed reliable but not guaranteed and should be personally verified through personal inspection by and/or with the appropriate professionals. Disclaimer: The data relating to real estate for sale on this web site comes in part from the Broker Reciprocity Program of the Midwest Real Estate Data LLC. Real estate listings held by brokerage firms other than Fulton Grace Realty are marked with the Broker Reciprocity logo and detailed information about them includes the name of the listing brokers.