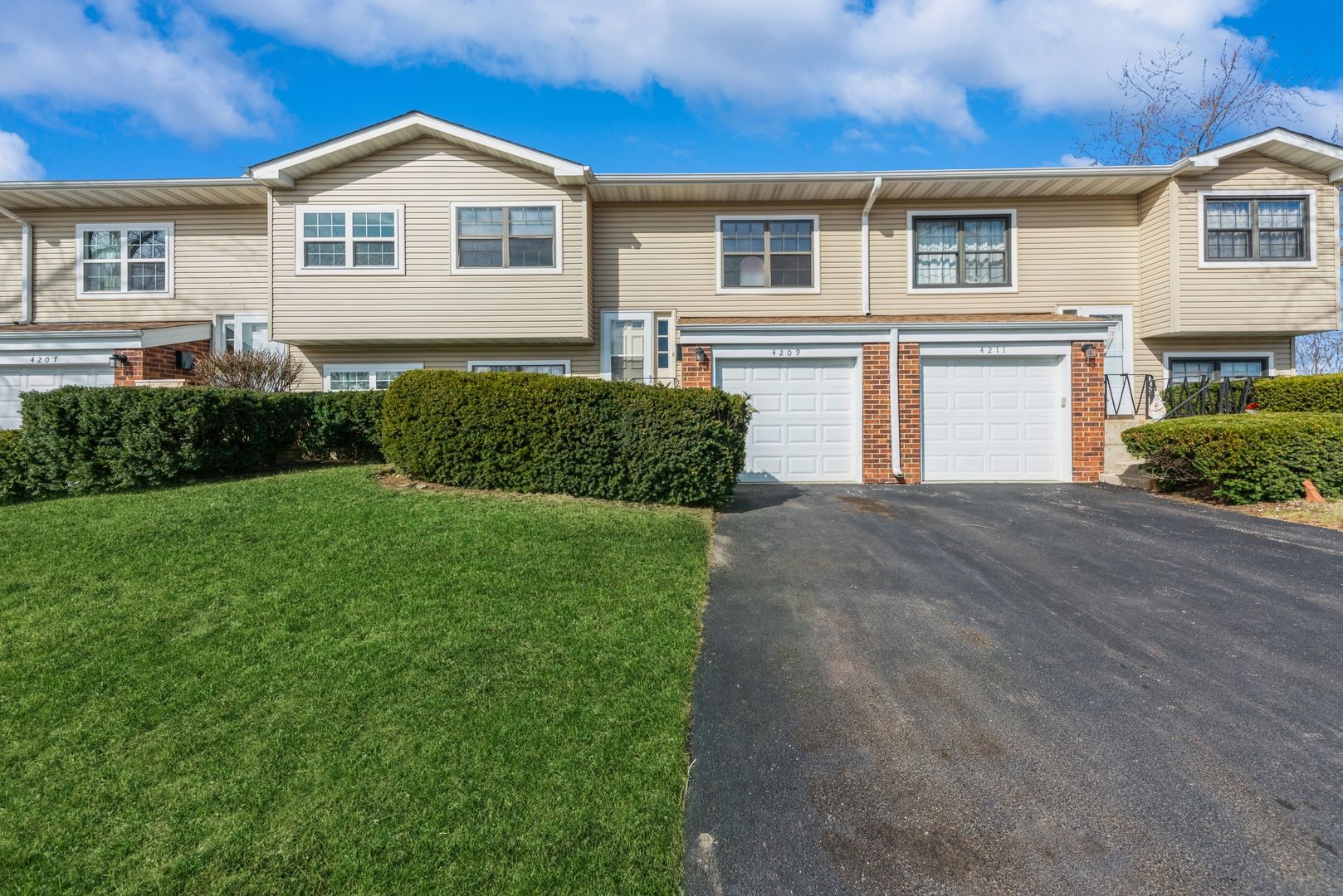
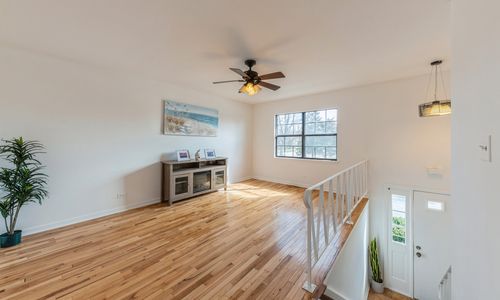
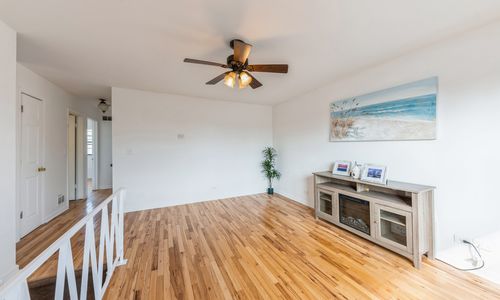
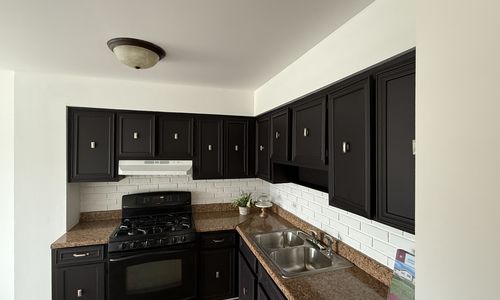
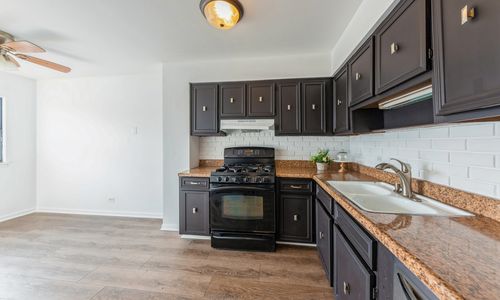
4209 Continental Drive, Waukegan, IL 60087
3 bedroom, 2 bathroom townhome conveniently located near Gurnee! With easy commuter access, Gurnee school districts, and a 10 minute drive to Gurnee mills shopping mall and Six Flags Great America, this home has the perfect location. The property is freshly painted and move in ready with hardwood flooring throughout the first floor with an oversize living! New luxury vinyl plank in the kitchen with space for a dinning area, new closet doors has been, both toilets are new, Kitchen sink and faucet has be replaced, bathroom counter top and plumbing are new. The spacious family room in the basement allows plenty of room for entertaining guests and a fences yard with a concrete patio for summer grilling! The house has ample of space with a storage underneath the staircase and a deep one car garage. The property also sits across from the Club house which hosts a Pool and park for your whole family!
Overview for 4209 Continental Drive, Waukegan
Number of Units
4HOA Fees
$270 (Monthly)Taxes
$4,403Sq. Footage
1,570 sq.ft.Lot Size
-Bedrooms
3Bathrooms
2Laundry
-Neighborhood
WaukeganUnit Floor Level
2Property Status
ContingentProperty Type
Attached Single
Townhouse-2 StoryMLS #
12312894Owner Can Rent
YesList Date
Mar 26, 2025Days on Market
13
Interior Features for 4209 Continental Drive, Waukegan
Master Bedroom Details
- Dimensions: 16X12
- Flooring: Hardwood
- Level: Main
Bedroom 2 Details
- Dimensions: 11X10
- Flooring: Hardwood
- Level: Main
Bedroom 3 Details
- Dimensions: 11X10
- Flooring: Hardwood
- Level: Lower
Bedroom 4 Details
- Dimensions: -
- Level: N/A
Kitchen Details
- Dimensions: 18X10
- Flooring: Vinyl
- Level: Main
Living Room Details
- Dimensions: 18X12
- Flooring: Hardwood
- Level: Main
Family Room Details
- Dimensions: 25X15
- Flooring: Vinyl
- Level: Walkout Basement
Dining Room Details
- Dimensions: COMBO
- Level: Main
Laundry Details
- Dimensions: 10X10
- Flooring: Vinyl
- Level: Walkout Basement
Bathroom Information
- # of Baths: 2
- Soaking Tub
Interior Features
- Hardwood Floors
- Wood Laminate Floors
- Laundry Hook-Up in Unit
- Dining Combo
Heating and Cooling
- Heating Fuel: Natural Gas
- Air Conditioning: Central Air
Appliances
- Range
- Dishwasher
School information for 4209 Continental Drive, Waukegan
- Elementary School-
- Elementary School District56
- Middle or Junior School-
- Middle or Junior School District56
- High School-
- High School District56
HOA & Taxes for 4209 Continental Drive, Waukegan
- HOA Fee$270
- FrequencyMonthly
- IncludesInsurance, Clubhouse, Pool, Exterior Maintenance, Lawn Care, Snow Removal
- Special Assessments-
- Tax$4403
- Tax Year2023
- ExemptionsHomeowner
- Special Service Area-
Payment Calculator for 4209 Continental Drive, Waukegan
Exterior, Parking & Pets for 4209 Continental Drive, Waukegan
- Lot Size1165
- OwnershipFee Simple w/ HO Assn.
- Built before 1978Yes
- Age41-50 Years
- ExteriorBrick
- PoolNo Private
- WaterfrontNo
- Parking
- # Of Cars: 1
- Parking details: Asphalt, Garage Door Opener, On Site, Garage Owned, Attached, Garage
- Included in Price (At Least 1 Space)
- Pets
- Pets Allowed
- Cats OK, Dogs OK
- Weight Limit: 000
Similar Listings for 4209 Continental Drive, Waukegan
Schools near 4209 Continental Drive, Waukegan
| School Information | Type | Grades | Rating |
|---|---|---|---|
Spaulding Elementary School | Public | PK-2 | |
River Trail School | Public | KG-8 | |
Viking School | Public | 6-8 | |
Oakdale Elementary School | Public | PK-5 | |
Early Learning Center | Public | PK-PK |
Facts for 4209 Continental Drive, Waukegan
847-931-4663

The accuracy of all information, regardless of source, including but not limited to square footages and lot sizes, is deemed reliable but not guaranteed and should be personally verified through personal inspection by and/or with the appropriate professionals. Disclaimer: The data relating to real estate for sale on this web site comes in part from the Broker Reciprocity Program of the Midwest Real Estate Data LLC. Real estate listings held by brokerage firms other than Fulton Grace Realty are marked with the Broker Reciprocity logo and detailed information about them includes the name of the listing brokers.
