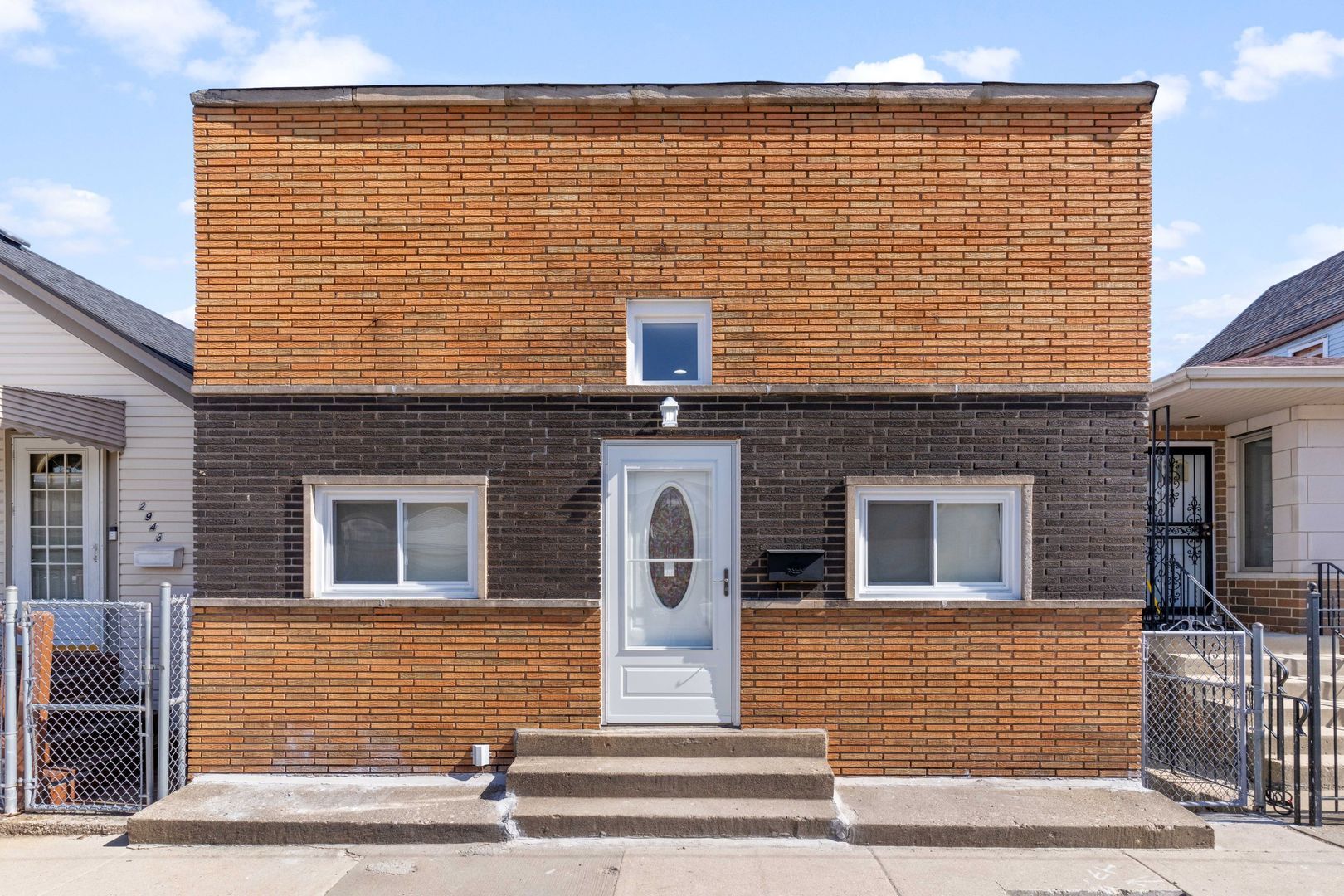
2947 S Farrell Street, Chicago, IL 60608
Discover the perfect blend of modern updates and timeless charm in this beautifully 4-bedroom, 2-bathroom brick single-family home, nestled in the highly desirable Bridgeport neighborhood. Step inside to be greeted by soaring 9-foot ceilings in the living room and brand-new hardwood flooring throughout, creating a spacious and inviting atmosphere. Thoughtful upgrades include brand-new windows, fresh interior paint, new doors, and stylish ceiling lighting. The newly updated kitchen boasts sleek cabinetry and is fully equipped with brand-new stainless steel appliances, including a stove, refrigerator, and an advanced exhaust fan with remote control. Both bathrooms have been elegantly updated, with one featuring a luxurious jacuzzi tub for ultimate relaxation. Additional highlights include a central heating and cooling system, a basement with a brand-new washer and dryer, and ample storage space. The home also offers two outdoor parking spaces in the rear. Ideally situated just minutes from CTA bus stops on Archer Avenue and 31st Street, this prime location provides seamless access to Chinatown, the South Loop, Downtown, and major highways. Don't miss this incredible opportunity to own a beautifully updated home in one of Chicago's most vibrant neighborhoods!
Overview for 2947 S Farrell Street
HOA Fees
-Taxes
$5,071Sq. Footage
1,508 sq.ft.Lot Size
-Bedrooms
4Bathrooms
2Laundry
In UnitNeighborhood
Unit Floor Level
-Property Status
CancelledProperty Type
Detached Single
1 StoryMLS #
12310901List Date
Mar 13, 2025Days on Market
29
Interior Features for 2947 S Farrell Street
Master Bedroom Details
- Dimensions: 14X8
- Flooring: Hardwood
- Level: Main
Bedroom 2 Details
- Dimensions: 11X8
- Flooring: Hardwood
- Level: Main
Bedroom 3 Details
- Dimensions: 11X7
- Flooring: Hardwood
- Level: Main
Bedroom 4 Details
- Dimensions: 11X7
- Flooring: Hardwood
- Level: Main
Kitchen Details
- Dimensions: 17X8
- Flooring: Hardwood
- Level: Main
Living Room Details
- Dimensions: 26X11
- Flooring: Hardwood
- Level: Main
Family Room Details
- Dimensions: 8X14
- Flooring: Hardwood
- Level: Main
Dining Room Details
- Dimensions: 15X9
- Flooring: Hardwood
- Level: Main
Laundry Details
- Dimensions: 9X8
- Level: Basement
Bathroom Information
- # of Baths: 2
Heating and Cooling
- Heating Fuel: Natural Gas
- Air Conditioning: Central Air
Appliances
- Range
- Refrigerator
- Washer
- Dryer
- Disposal
- Stainless Steel Appliance(s)
- Range Hood
School information for 2947 S Farrell Street
- Elementary School-
- Elementary School District299
- Middle or Junior School-
- Middle or Junior School District299
- High School-
- High School District299
HOA & Taxes for 2947 S Farrell Street
- HOA Fee-
- FrequencyNot Applicable
- Includes-
- Special Assessments-
- Tax$5070.61
- Tax Year2023
- ExemptionsHomeowner,Senior
- Special Service Area-
Payment Calculator for 2947 S Farrell Street
Exterior, Parking & Pets for 2947 S Farrell Street
- Lot Size2700
- OwnershipFee Simple
- Built before 1978Yes
- Age100+ Years
- Exterior['Brick']
- PoolNo Private
- WaterfrontNo
- Parking
- # Of Cars: 2
- Parking details: Assigned, On Site
- Included in Price (At Least 1 Space)
Similar Listings for 2947 S Farrell Street
Neighborhood for 2947 S Farrell Street
Schools near 2947 S Farrell Street
773-886-0660

The accuracy of all information, regardless of source, including but not limited to square footages and lot sizes, is deemed reliable but not guaranteed and should be personally verified through personal inspection by and/or with the appropriate professionals. Disclaimer: The data relating to real estate for sale on this web site comes in part from the Broker Reciprocity Program of the Midwest Real Estate Data LLC. Real estate listings held by brokerage firms other than Fulton Grace Realty are marked with the Broker Reciprocity logo and detailed information about them includes the name of the listing brokers.

:quality(75):strip_icc():strip_exif()/storage.googleapis.com%2Ffgr-prod-public%2Fimages%2Fneighborhood_image%2Fmain%2Fguaranteed_rate_field.jpg)