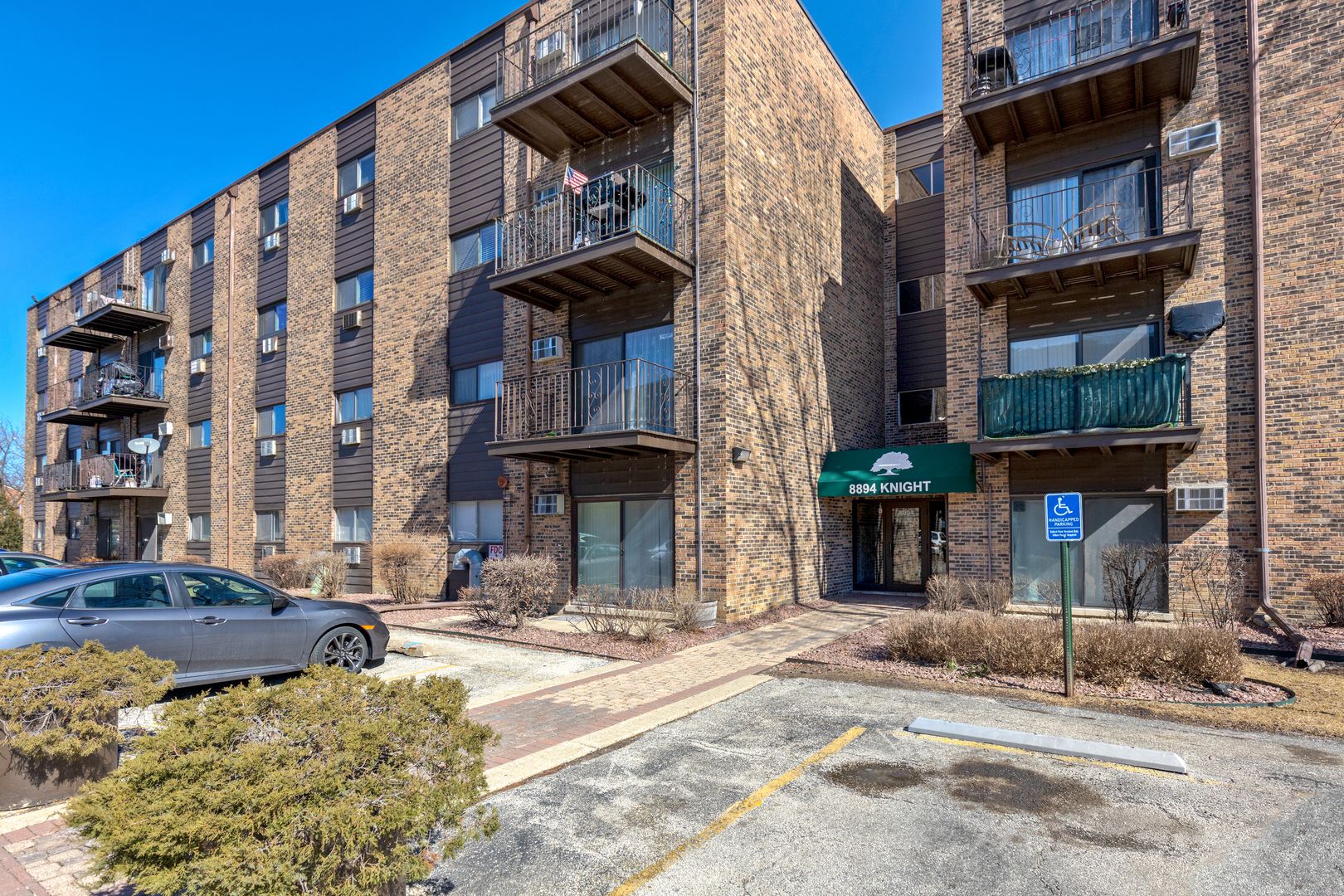
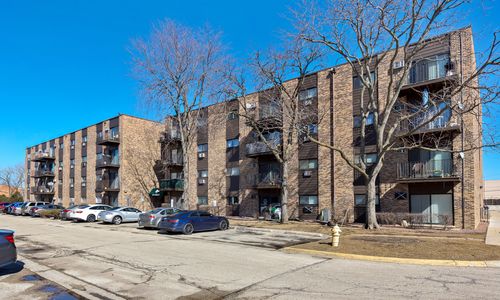
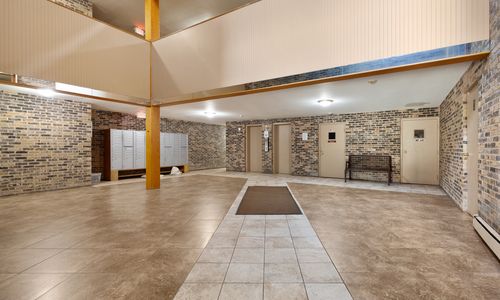
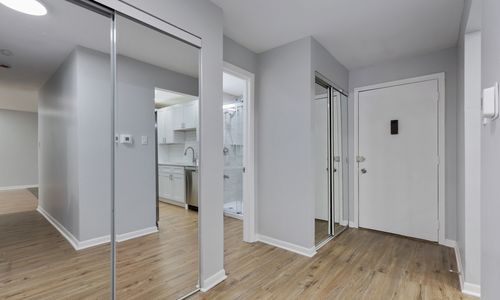
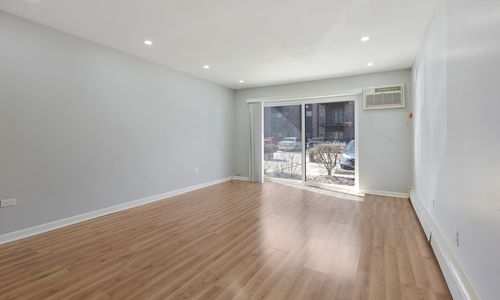
8894 Knight Avenue, Unit 106, Des Plaines, IL 60016
DISCOVER YOUR DREAM HOME WITH THIS STUNNING REMODELED UNIT AND OPPORTUNITY TO OWN A 2 BEDROOM 2 BATHROOM GROUND FLOOR CONDO! NO STAIRS OR STEPS NEEDED! PROFESSIONALLY MANAGED UNIT IN BALLARD POINT CONDO COMPLEX! NEW PLUMBING & ELECTRIC FIXTURES. NEWER WINDOWS AND PATIO DOOR. NEW LUXURY WOOD LAMINATE FLOORING. NEW DOORS & TRIM. NEW COOK'S EAT-IN KITCHEN WITH CUSTOM CABINETS, QUARTZ COUNTERTOP, BACKSPLASH AND SS APPLIANCES. FRESHLY PAINTED. HUGE LIVING ROOM AND DINING ROOM. MASTER BEDROOM W/ WALK-IN CLOSET AND BATH. THE PATIO OF THE LIVING ROOM PROVIDES SPECIAL SPOT FOR RELAXING. UNIT HAS 3 NEW WALL AC UNITS. A SPECTACULAR MUST SEE!!! MANAGEMENT ON SITE WITH A CLUBHOUSE AND A POOL. TONS OF PARKING. ASSOCIATION FEES INCLUDES GAS, HEAT, WATER, PARKING, ALL EXTERIOR MAINTENANCE, TRASH REMOVAL, TENNIS COURTS, CLUBHOUSE AND POOL! CONVENIENT TO SCHOOLS, PARK, SHOPPING, HOSPITAL & EXPRESSWAYS. HURRY, WILL NOT LAST!!!
Overview for 8894 Knight Avenue, Unit 106, Des Plaines
Number of Units
63HOA Fees
$351 (Monthly)Taxes
$4,095Sq. Footage
1,100 sq.ft.Lot Size
-Bedrooms
2Bathrooms
2Laundry
Common AreaNeighborhood
Des PlainesUnit Floor Level
1Property Status
ContingentProperty Type
Attached Single
CondoMLS #
12308857Owner Can Rent
YesList Date
Mar 11, 2025Days on Market
29
Interior Features for 8894 Knight Avenue, Unit 106, Des Plaines
Master Bedroom Details
- Dimensions: 15X12
- Flooring: Wood Laminate
- Level: Main
- Window: Blinds
Bedroom 2 Details
- Dimensions: 13X12
- Flooring: Wood Laminate
- Level: Main
- Window: Blinds
Bedroom 3 Details
- Dimensions: -
- Level: N/A
Bedroom 4 Details
- Dimensions: -
- Level: N/A
Kitchen Details
- Dimensions: 11X8
- Flooring: Wood Laminate
- Level: Main
Living Room Details
- Dimensions: 17X13
- Flooring: Wood Laminate
- Level: Main
- Window: Blinds
Family Room Details
- Dimensions: -
- Level: N/A
Dining Room Details
- Dimensions: 11X10
- Flooring: Wood Laminate
- Level: Main
Laundry Details
- Dimensions: -
- Level: N/A
Bathroom Information
- # of Baths: 2
Interior Features
- Elevator
- First Floor Bedroom
- Storage
- Built-in Features
- Walk-In Closet(s)
Heating and Cooling
- Heating Fuel: Natural Gas, Steam, Baseboard
- Air Conditioning: Wall Unit(s)
Appliances
- Range
- Microwave
- Dishwasher
- Refrigerator
- High End Refrigerator
- Stainless Steel Appliance(s)
School information for 8894 Knight Avenue, Unit 106, Des Plaines
- Elementary SchoolStevenson School
- Elementary School District63
- Middle or Junior SchoolGemini Junior High School
- Middle or Junior School District63
- High SchoolMaine East High School
- High School District207
HOA & Taxes for 8894 Knight Avenue, Unit 106, Des Plaines
- HOA Fee$351
- FrequencyMonthly
- IncludesHeat, Water, Gas, Parking, Insurance, Security, Clubhouse, Pool, Exterior Maintenance, Lawn Care, Scavenger, Snow Removal
- Special Assessments-
- Tax$4094.73
- Tax Year2023
- Exemptions-
- Special Service Area-
Payment Calculator for 8894 Knight Avenue, Unit 106, Des Plaines
Exterior, Parking & Pets for 8894 Knight Avenue, Unit 106, Des Plaines
- SubdivisionBallard Point
- Lot SizeCOMMON
- OwnershipCondo
- Owner-Occupied80
- Built before 1978Yes
- Age51-60 Years
- ExteriorBrick
- RoofRubber
- PoolCommunity, No Private
- WaterfrontNo
- Parking
- # Of Cars: 2
- Parking details: Asphalt, Unassigned, Off Street, Guest, On Site, Other
- Included in Price (At Least 1 Space)
- Pets
- Pets Allowed
- Cats OK, Dogs OK, Number Limit, Size Limit
- Weight Limit: 999
Similar Listings for 8894 Knight Avenue, Unit 106, Des Plaines
Schools near 8894 Knight Avenue, Unit 106, Des Plaines
| School Information | Type | Grades | Rating |
|---|---|---|---|
Gemini Middle School | Public | 6-8 | |
Mark Twain Elementary School | Public | KG-5 | |
Maine East High School | Public | 9-12 | |
Franklin Elementary School | Public | KG-5 | |
Jefferson School | Public | PK-PK |
Facts for 8894 Knight Avenue, Unit 106, Des Plaines
847-844-0144

The accuracy of all information, regardless of source, including but not limited to square footages and lot sizes, is deemed reliable but not guaranteed and should be personally verified through personal inspection by and/or with the appropriate professionals. Disclaimer: The data relating to real estate for sale on this web site comes in part from the Broker Reciprocity Program of the Midwest Real Estate Data LLC. Real estate listings held by brokerage firms other than Fulton Grace Realty are marked with the Broker Reciprocity logo and detailed information about them includes the name of the listing brokers.