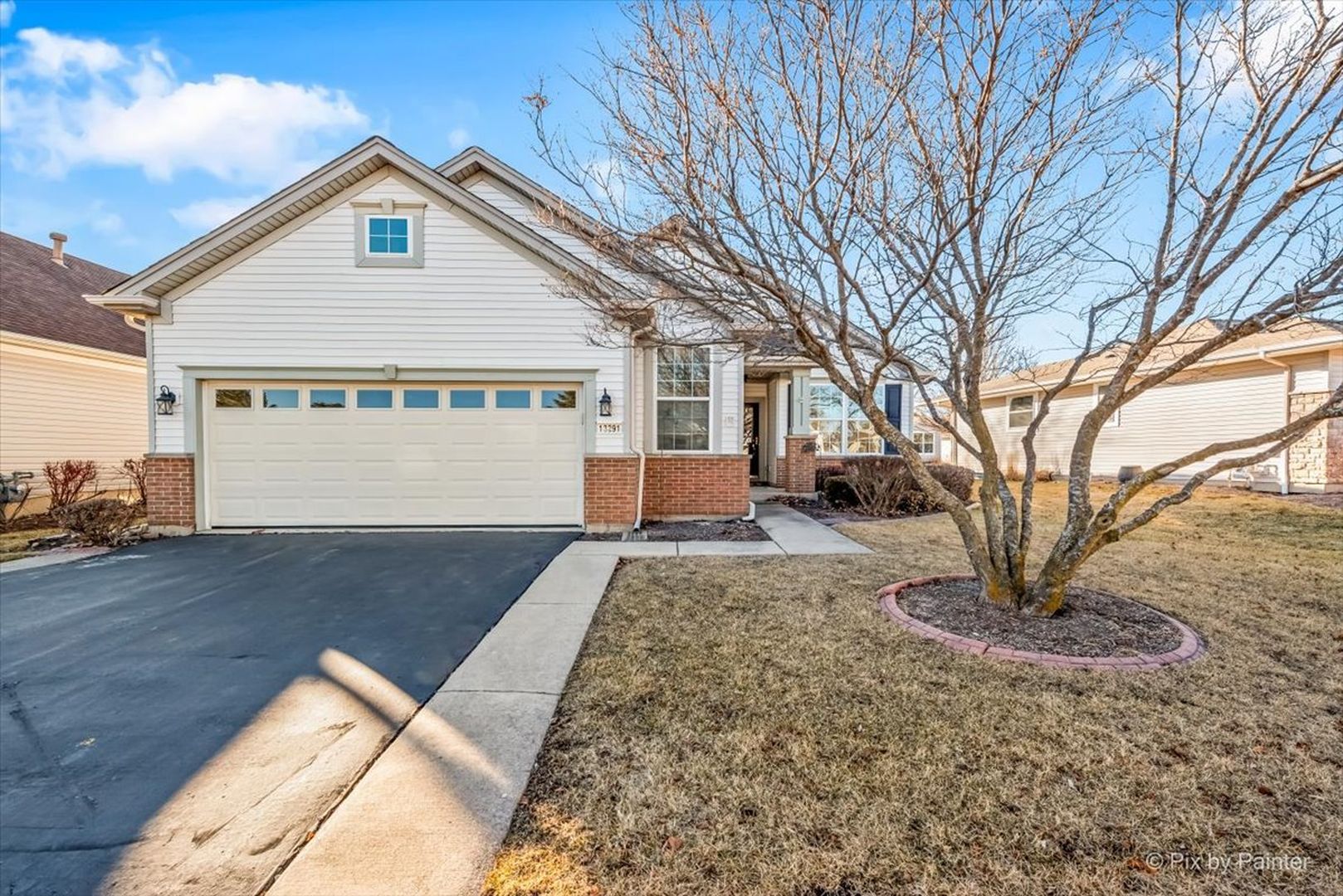
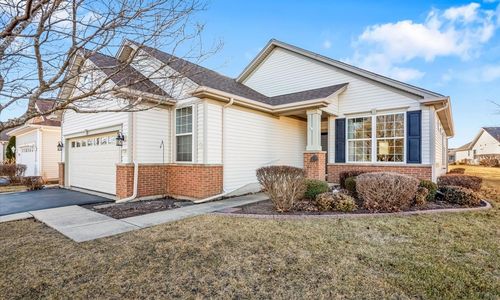
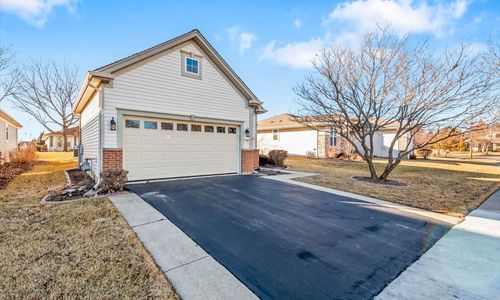
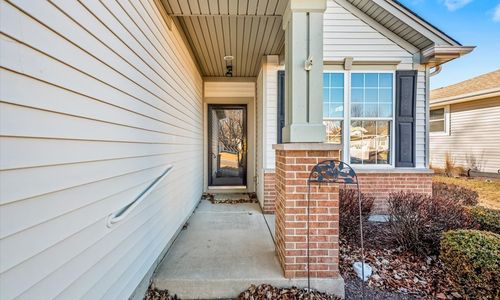
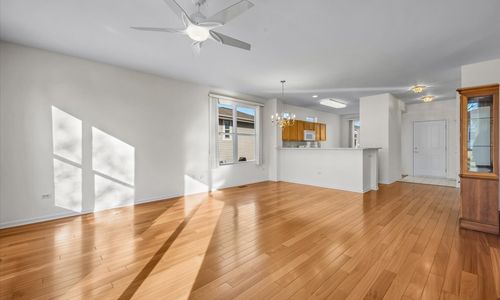
13291 Indiana Court, Huntley, IL 60142
BEAUTIFUL NICOLET MODEL AVAILABLE FOR THE FIRST TIME IN SUN CITY DEL WEBB**GREAT LOCATION CLOSE TO ALL THE NEIGHBORHOOD AMENITIES AND ON A QUIET CUL-DE-SAC**MANY UPDATES OVER THE YEARS INCLUDED NEW CARPET AND PAINT (2025), UPGRADED GRANITE COUNTERS AND BACKSPLASH, & GORGEOUS CHERRY HARDWOOD FLOORS THAT FLOW THROUGHOUT THE KITCHEN/DINETTE/DINING ROOM AND LIVING ROOM**MASTER BEDROOM WITH BAY WINDOWS AND TWO CLOSETS, INCLUDING A LARGE WALK-IN**SPACIOUS TWO CAR HEATED GARAGE W/BUILT-IN CABINETS, SHELVING, AND PULL-DOWN ATTIC STAIRS FOR EXTRA STORAGE**WELL MANICURED LANDSCAPING WITH SPRINKLER SYSTEM**METICULOUSLY MAINTAINED OVER THE YEARS**AGENT RELATED TO SELLER**MAKE THAT APPOINTMENT TODAY!!
Overview for 13291 Indiana Court, Huntley
HOA Fees
$155 (Monthly)Taxes
$5,123Sq. Footage
1,376 sq.ft.Lot Size
-Bedrooms
2Bathrooms
2Laundry
Gas Dryer Hookup, In Unit, SinkNeighborhood
HuntleyUnit Floor Level
-Property Status
ActiveProperty Type
Detached Single
1 StoryMLS #
12305178List Date
Mar 07, 2025Days on Market
33
Interior Features for 13291 Indiana Court, Huntley
Master Bedroom Details
- Dimensions: 15X12
- Flooring: Carpet
- Level: Main
Bedroom 2 Details
- Dimensions: 11X12
- Flooring: Carpet
- Level: Main
Bedroom 3 Details
- Dimensions: -
- Level: N/A
Bedroom 4 Details
- Dimensions: -
- Level: N/A
Kitchen Details
- Dimensions: 10X11
- Flooring: Hardwood
- Level: Main
Living Room Details
- Dimensions: 18X12
- Flooring: Hardwood
- Level: Main
Family Room Details
- Dimensions: -
- Level: N/A
Dining Room Details
- Dimensions: 18X8
- Flooring: Hardwood
- Level: Main
Eating Area Details
- Dimensions: 9X8
- Flooring: Hardwood
- Level: Main
Laundry Details
- Dimensions: 6X10
- Flooring: Vinyl
- Level: Main
Bathroom Information
- # of Baths: 2
Interior Features
- Hardwood Floors
- Walk-In Closet(s)
Heating and Cooling
- Heating Fuel: Natural Gas, Forced Air
- Air Conditioning: Central Air
Appliances
- Range
- Microwave
- Dishwasher
- Refrigerator
- Washer
- Dryer
School information for 13291 Indiana Court, Huntley
- Elementary School-
- Elementary School District158
- Middle or Junior School-
- Middle or Junior School District158
- High School-
- High School District158
HOA & Taxes for 13291 Indiana Court, Huntley
- HOA Fee$155
- FrequencyMonthly
- IncludesClubhouse, Exercise Facilities, Pool, Scavenger
- Special Assessments-
- Tax$5123.28
- Tax Year2023
- ExemptionsHomeowner,Senior
- Special Service Area-
Payment Calculator for 13291 Indiana Court, Huntley
Exterior, Parking & Pets for 13291 Indiana Court, Huntley
- Lot Size5663
- OwnershipFee Simple w/ HO Assn.
- Built before 1978No
- Age26-30 Years
- ExteriorVinyl Siding, Brick
- RoofAsphalt
- Community FeaturesClubhouse, Pool, Tennis Court(s), Curbs, Sidewalks, Street Lights
- PoolNo Private
- WaterfrontNo
- Parking
- # Of Cars: 2
- Parking details: Garage
Similar Listings for 13291 Indiana Court, Huntley
Schools near 13291 Indiana Court, Huntley
| School Information | Type | Grades | Rating |
|---|---|---|---|
Huntley High School | Public | 9-12 | |
Leggee Elementary School | Public | KG-5 | |
Gary D Wright Elementary School | Public | KG-5 | |
Nia D/Hh High School Prgrm | Public | ||
Hampshire High School | Public | 9-12 |
Facts for 13291 Indiana Court, Huntley
630-778-5800

The accuracy of all information, regardless of source, including but not limited to square footages and lot sizes, is deemed reliable but not guaranteed and should be personally verified through personal inspection by and/or with the appropriate professionals. Disclaimer: The data relating to real estate for sale on this web site comes in part from the Broker Reciprocity Program of the Midwest Real Estate Data LLC. Real estate listings held by brokerage firms other than Fulton Grace Realty are marked with the Broker Reciprocity logo and detailed information about them includes the name of the listing brokers.
