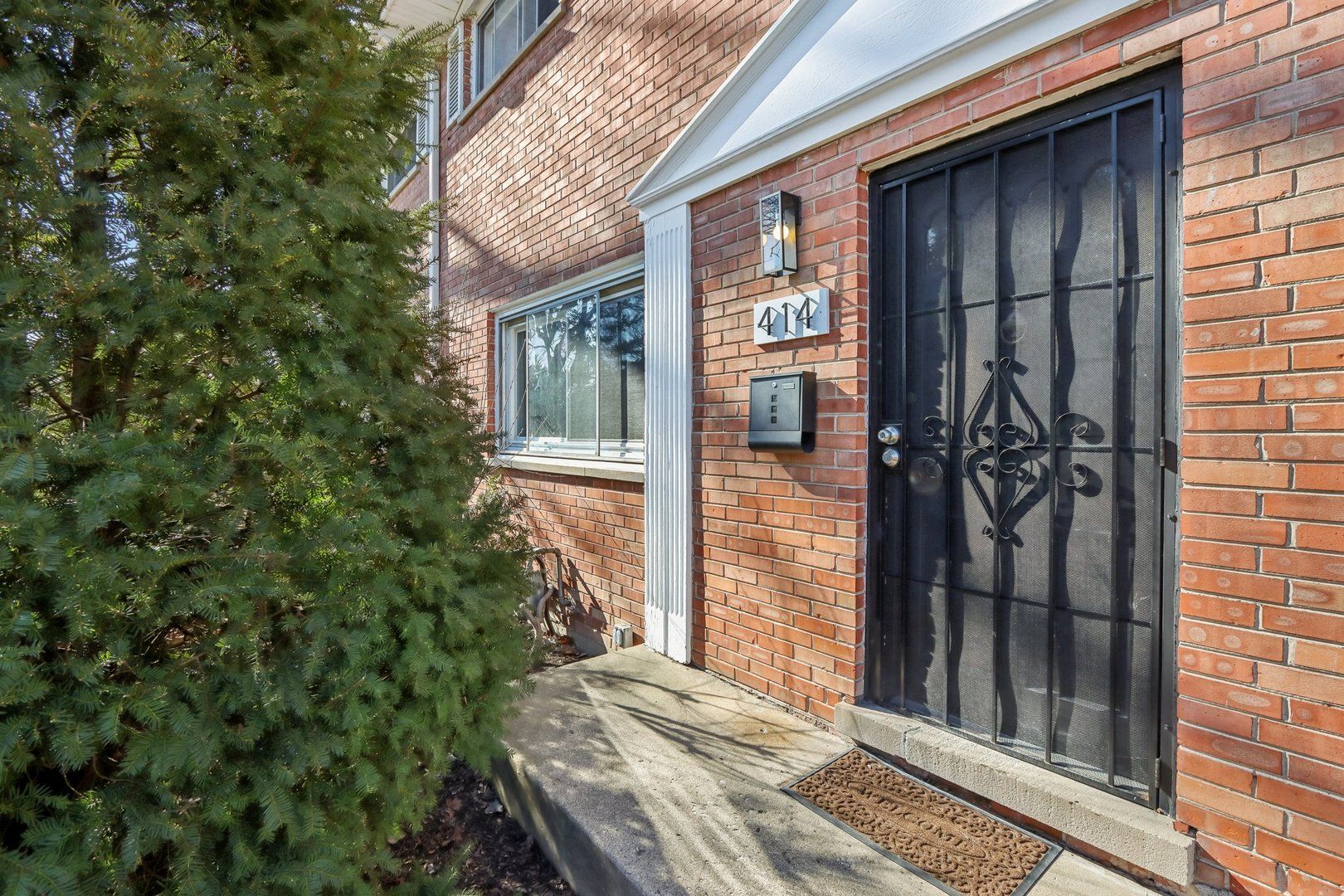
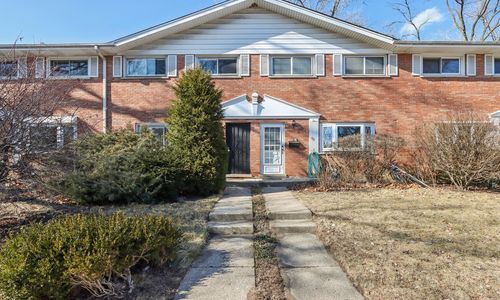
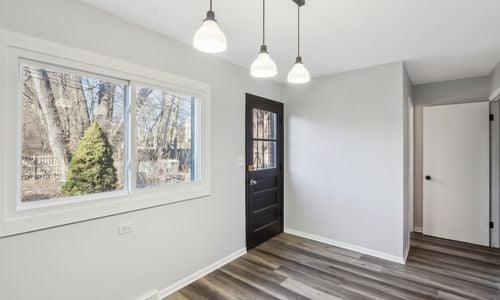
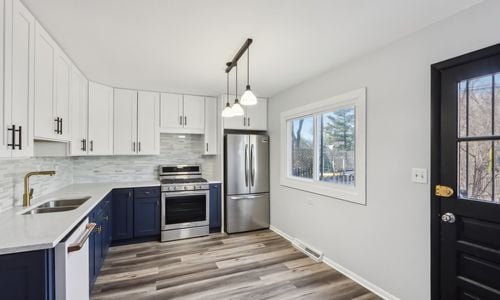
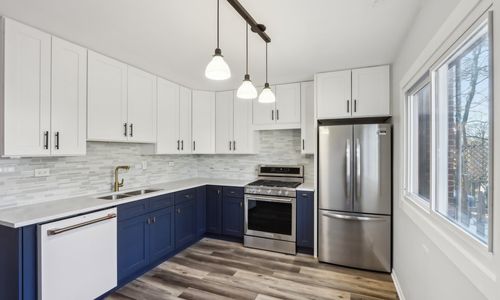
414 Skokie Court, Wilmette, IL 60091
Welcome to this spacious townhouse in the heart of Wilmette, offering a fantastic opportunity to make it your own! Property was freshly painted and partially remodeled to provide a welcoming atmosphere. The front of the home opens into a bright and airy living and dining room combination. Just steps away, the eat-in kitchen offers brand new cabinets, new appliances and enough space for a large dining table. The back door, located in the kitchen, leads to a charming brick patio - ideal for outdoor dining and relaxation - along with a lush green space perfect for gardening. For more convenience, the main floor offers a half size bathroom. Upstairs, you'll find three cozy bedrooms, each with carpet or hardwood floors, ceiling fans, and plenty of natural light. The shared bathroom completes the upper level. The partially finished basement offers great potential, nesting at the moment a large family room and laundry/mechanical room. This well-insulated interior unit is equipped with central air, ensuring comfort throughout the year. Don't miss out on this fantastic opportunity - make it yours today!
Overview for 414 Skokie Court, Wilmette
Number of Units
5HOA Fees
-Taxes
$1,195Sq. Footage
1,301 sq.ft.Lot Size
-Bedrooms
3Bathrooms
1.5Laundry
In UnitNeighborhood
WilmetteUnit Floor Level
1Property Status
ActiveProperty Type
Attached Single
Townhouse-2 StoryMLS #
12306246List Date
Mar 07, 2025Days on Market
36
Interior Features for 414 Skokie Court, Wilmette
Virtual Tour/Additional Media
- Virtual Tour
Master Bedroom Details
- Dimensions: 11X13
- Flooring: Hardwood
- Level: Second
Bedroom 2 Details
- Dimensions: 10X16
- Flooring: Carpet
- Level: Second
Bedroom 3 Details
- Dimensions: 9X12
- Flooring: Carpet
- Level: Second
Bedroom 4 Details
- Dimensions: -
- Level: N/A
Kitchen Details
- Dimensions: 14X10
- Flooring: Vinyl
- Level: Main
Living Room Details
- Dimensions: 19X12
- Flooring: Carpet
- Level: Main
Family Room Details
- Dimensions: -
- Level: N/A
Dining Room Details
- Dimensions: 13X9
- Flooring: Carpet
- Level: Main
Storage Details
- Dimensions: 19X21
- Flooring: Other
- Level: Basement
Laundry Details
- Dimensions: 19X10
- Flooring: Other
- Level: Basement
Bathroom Information
- # of Baths: 1.5
Interior Features
- Hardwood Floors
- Storage
Heating and Cooling
- Heating Fuel: Natural Gas
- Air Conditioning: Central Air
Appliances
- Double Oven
- Microwave
- Refrigerator
- Washer
- Dryer
- Cooktop
School information for 414 Skokie Court, Wilmette
- Elementary SchoolRomona Elementary School
- Elementary School District39
- Middle or Junior SchoolWilmette Junior High School
- Middle or Junior School District39
- High SchoolNew Trier Twp H.S. Northfield/Wi
- High School District203
HOA & Taxes for 414 Skokie Court, Wilmette
- HOA Fee-
- FrequencyMonthly
- Includes-
- Special Assessments-
- Tax$1194.67
- Tax Year2023
- ExemptionsHomeowner,Senior,Senior Freeze
- Special Service Area-
Payment Calculator for 414 Skokie Court, Wilmette
Exterior, Parking & Pets for 414 Skokie Court, Wilmette
- Lot Size117.8X19.9X107.7X22.4
- OwnershipFee Simple
- Built before 1978Yes
- Age61-70 Years
- ExteriorBrick
- RoofAsphalt
- PoolNo Private
- WaterfrontNo
- Parking
- # Of Cars: 1
- Parking details: Space/s
- Included in Price (At Least 1 Space)
- Pets
- Pets Allowed
- Cats OK, Dogs OK
- Weight Limit: 999
Similar Listings for 414 Skokie Court, Wilmette
Schools near 414 Skokie Court, Wilmette
| School Information | Type | Grades | Rating |
|---|---|---|---|
Romona Elementary School | Public | PK-4 | |
Wilmette Junior High School | Public | 7-8 | |
Highcrest Middle School | Public | 5-6 | |
Niles North High School | Public | 9-12 | |
Marie Murphy School | Public | 6-8 |
Facts for 414 Skokie Court, Wilmette
773-465-4200

The accuracy of all information, regardless of source, including but not limited to square footages and lot sizes, is deemed reliable but not guaranteed and should be personally verified through personal inspection by and/or with the appropriate professionals. Disclaimer: The data relating to real estate for sale on this web site comes in part from the Broker Reciprocity Program of the Midwest Real Estate Data LLC. Real estate listings held by brokerage firms other than Fulton Grace Realty are marked with the Broker Reciprocity logo and detailed information about them includes the name of the listing brokers.