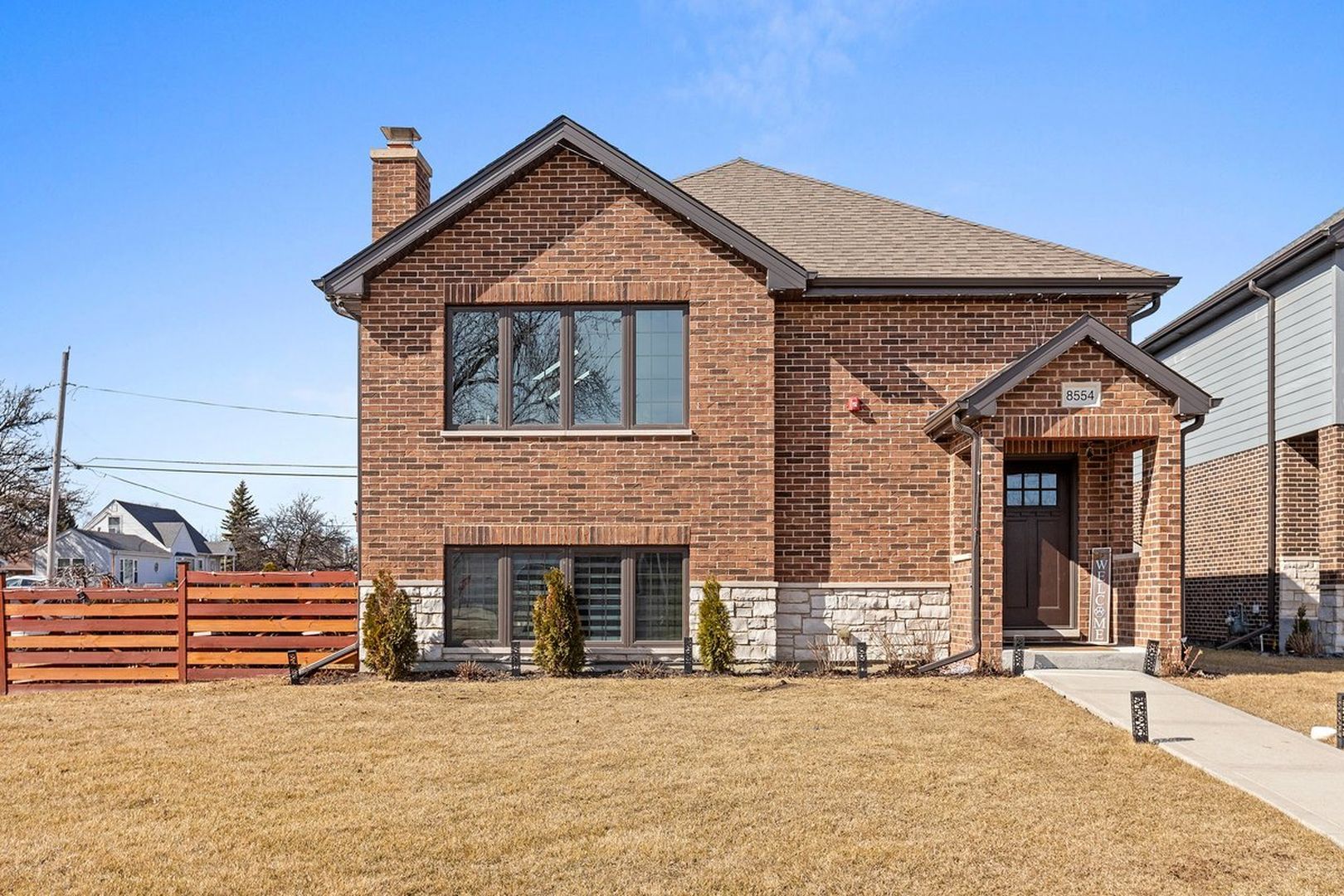
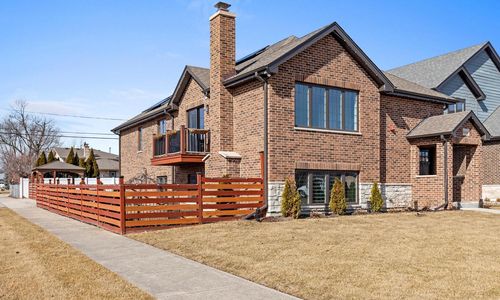
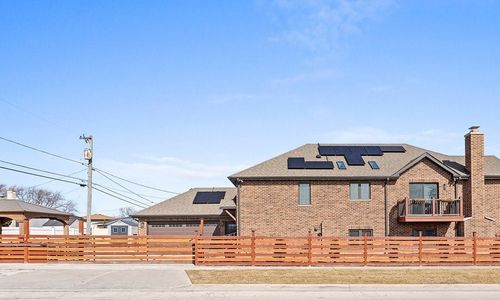
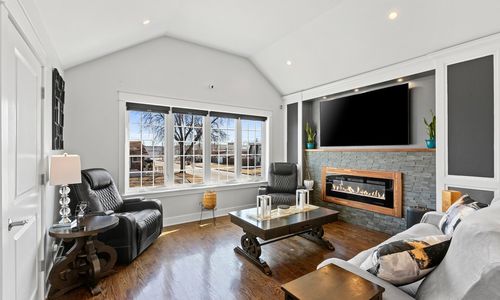
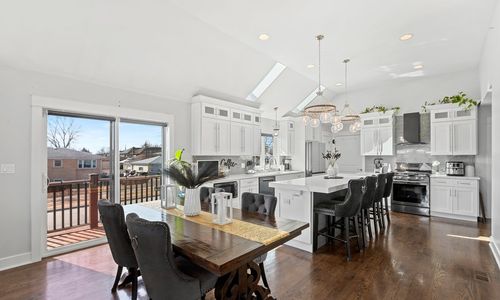
8554 S 77Th Court, Bridgeview, IL 60455
Gorgeous home with an amazing open floor plan. Property features 5 bedrooms 3 baths. Spacious Kitchen with sky lights including an island quartz counter-tops, subway tile back-splash, all stainless-steel appliances and wine cooler. Master-bedroom suite with walk-in closet. This property has high ceilings that elevate the space hardwood floors and 2 fireplaces. Full finished basement with wet-bar, refrigerator and stove. This stunning home has solar panels, 2.5 car garage with 240 volt circuit and additional parking in the driveway. Fenced property great for privacy.
Overview for 8554 S 77Th Court, Bridgeview
HOA Fees
-Taxes
$11,398Sq. Footage
3,400 sq.ft.Lot Size
0.153 AcresBedrooms
5Bathrooms
3Laundry
-Neighborhood
BridgeviewUnit Floor Level
-Property Status
ActiveProperty Type
Detached Single
Raised RanchMLS #
12304019List Date
Mar 06, 2025Days on Market
40
Interior Features for 8554 S 77Th Court, Bridgeview
Master Bedroom Details
- Dimensions: 14X13
- Flooring: Hardwood
- Level: Main
Bedroom 2 Details
- Dimensions: 12X12
- Flooring: Hardwood
- Level: Second
Bedroom 3 Details
- Dimensions: 13X12
- Flooring: Hardwood
- Level: Second
Bedroom 4 Details
- Dimensions: 13X12
- Flooring: Hardwood
- Level: Walkout Basement
Bedroom 5 Details
- Dimensions: 12X12
- Flooring: Hardwood
- Level: Walkout Basement
Kitchen Details
- Dimensions: 19X15
- Flooring: Hardwood
- Level: Main
Living Room Details
- Dimensions: 17X15
- Flooring: Hardwood
- Level: Main
Family Room Details
- Dimensions: 25X22
- Level: Walkout Basement
Dining Room Details
- Dimensions: 12X12
- Flooring: Hardwood
- Level: Main
Foyer Details
- Dimensions: 12X8
- Flooring: Hardwood
- Level: Main
Laundry Details
- Dimensions: 16X14
- Level: Walkout Basement
Bathroom Information
- # of Baths: 3
- Separate Shower
- Double Sink
- European Shower
Fireplace
- Number: 2
- Location: Family Room, Living Room
- Features: Electric
Interior Features
- Cathedral Ceiling(s)
Heating and Cooling
- Heating Fuel: Natural Gas, Forced Air
- Air Conditioning: Central Air
Appliances
- Range
- Microwave
- Refrigerator
School information for 8554 S 77Th Court, Bridgeview
- Elementary School-
- Elementary School District109
- Middle or Junior School-
- Middle or Junior School District109
- High School-
- High School District217
HOA & Taxes for 8554 S 77Th Court, Bridgeview
- HOA Fee-
- FrequencyNot Applicable
- Includes-
- Special Assessments-
- Tax$11398.02
- Tax Year2023
- ExemptionsHomeowner,Senior
- Special Service Area-
Payment Calculator for 8554 S 77Th Court, Bridgeview
Exterior, Parking & Pets for 8554 S 77Th Court, Bridgeview
- Lot Size133X50
- Lot Size (Acres)0.1528
- OwnershipFee Simple
- Built before 1978No
- Age6-10 Years
- StyleRanch
- Exterior['Brick']
- Community FeaturesCurbs, Sidewalks, Street Lights, Street Paved
- PoolNo Private
- WaterfrontNo
- Parking
- # Of Cars: 2.5
- Parking details: Concrete, Garage Door Opener, On Site, Garage Owned, Attached, Garage
- Included in Price (At Least 1 Space)
Similar Listings for 8554 S 77Th Court, Bridgeview
Schools near 8554 S 77Th Court, Bridgeview
| School Information | Type | Grades | Rating |
|---|---|---|---|
Gladness V Player Early Childhood Center | Public | PK-PK | |
Dorn Elementary School | Public | PK-1 | |
George T Wilkins Elementary School | Public | KG-6 | |
Geo T Wilkins Jr High School | Public | 7-8 | |
Maddock Elementary School | Public | PK-5 |
Facts for 8554 S 77Th Court, Bridgeview
630-216-8000

The accuracy of all information, regardless of source, including but not limited to square footages and lot sizes, is deemed reliable but not guaranteed and should be personally verified through personal inspection by and/or with the appropriate professionals. Disclaimer: The data relating to real estate for sale on this web site comes in part from the Broker Reciprocity Program of the Midwest Real Estate Data LLC. Real estate listings held by brokerage firms other than Fulton Grace Realty are marked with the Broker Reciprocity logo and detailed information about them includes the name of the listing brokers.