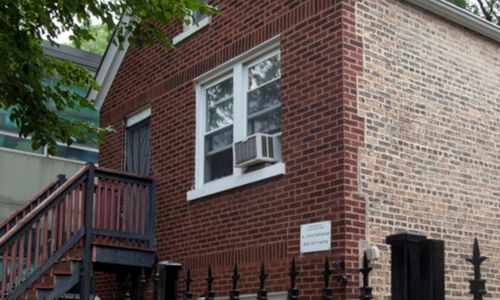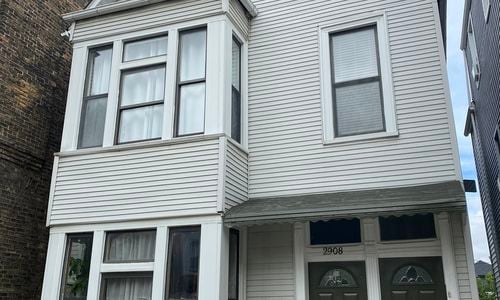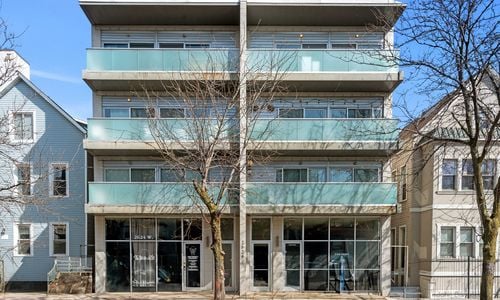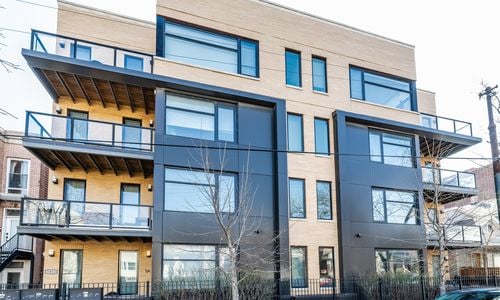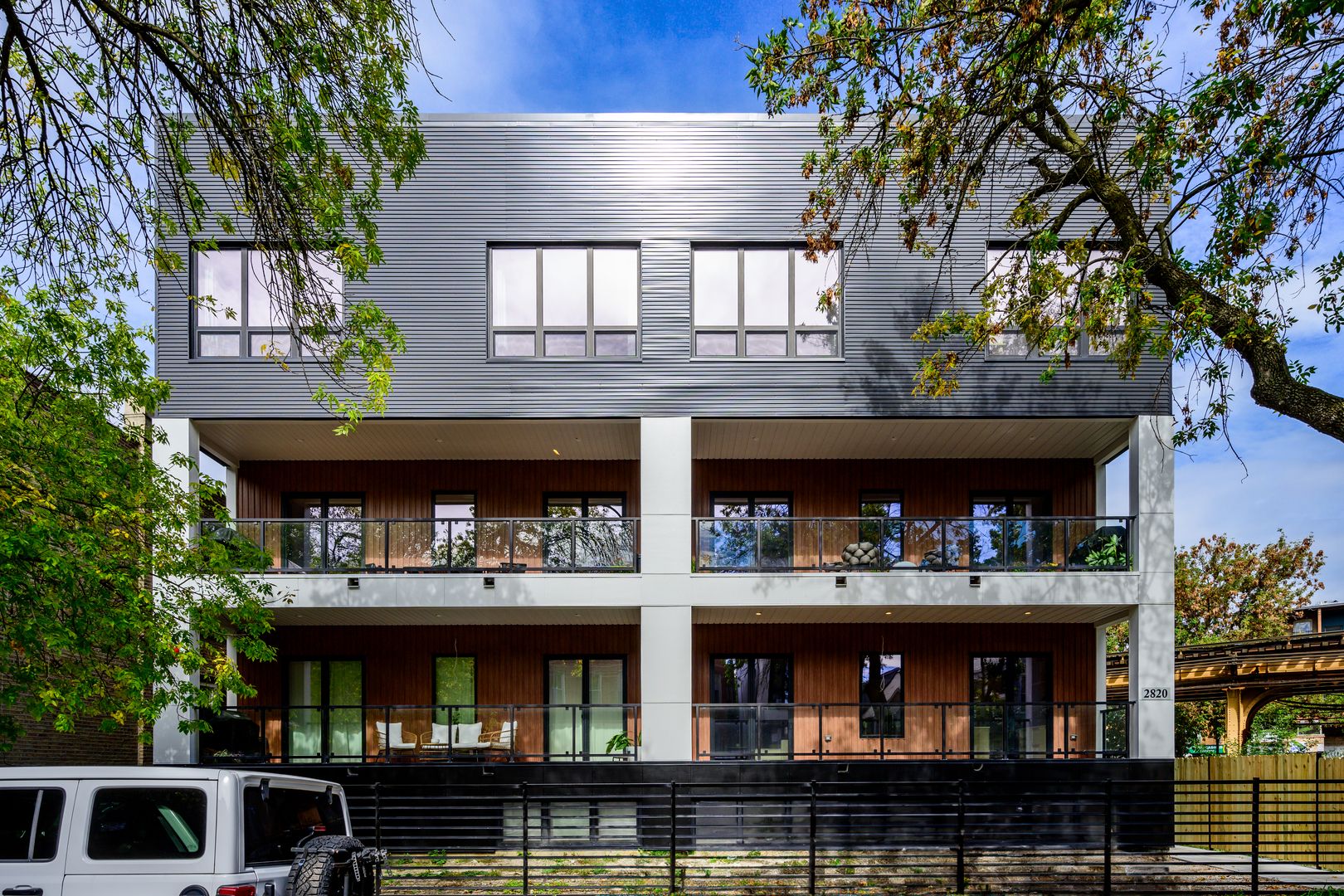
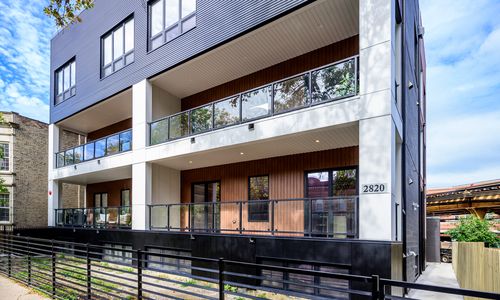
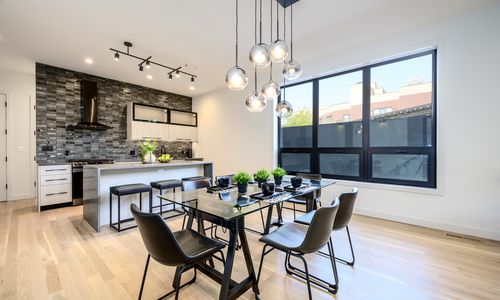
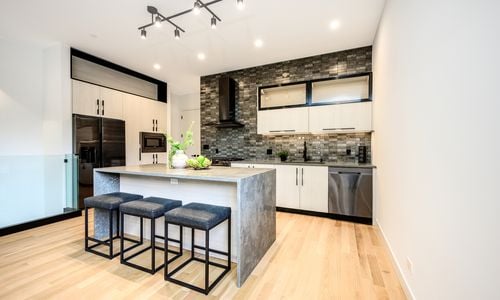
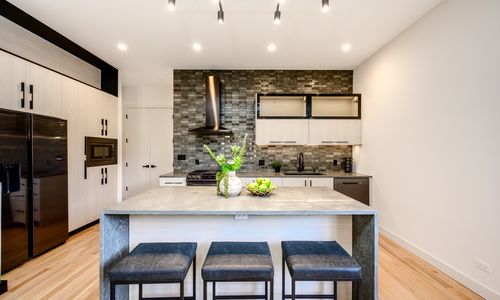
2820 W Lyndale Street, Unit 1N, Chicago, IL 60647
Nearly new construction! Built in 2023, unit 1N has only been occupied since the beginning of 2024. This exceptional home offers the largest floor plan in the building, showcasing a spacious open layout with expansive windows that flood the space with natural light. The wide-plank white oak flooring and 10-foot ceilings on the main level create an airy and modern atmosphere. Impeccable attention to detail is evident throughout, with quadruple pane windows and doors, noise-canceling insulation in both the interior and exterior walls, and triple insulation between floors to ensure a peaceful, quiet environment. The modern kitchen is a standout feature boasting sleek, natural flat-panel cabinets, bronzed hardware and fixtures, a large center island, and a built-in pantry. Equipped with Samsung Black Stainless Steel appliances, including a 5-burner range, vented hood, and wine fridge, this kitchen is perfect for cooking and entertaining. The expansive living and dining area can easily accommodate various configurations and includes a cozy gas fireplace with a stylish mantle. There's also a powder room on the main level. Custom lighting and fixtures add to the home's sophisticated design, while the generous 13'x14' covered terrace offers a space to relax with gas, electricity, and water hookups. The home includes one garage parking space for convenience. On the lower level, the primary suite is a true retreat, complete with a walk-in closet and a luxurious en-suite bath featuring a double vanity, an enormous walk-in shower with a bench, body sprays, and a rain shower head. Two additional bedrooms are located on the same level, along with a spacious hall bath with a double vanity and a soaking tub. Other highlights include side-by-side laundry, 8-foot solid core interior doors, and high-efficiency HVAC. Now with custom built-out closets and laundry room, window treatments, and a custom murphy bed in the second bedroom, this home is even better than new construction! Close proximity from all the best that Logan Square has to offer-shopping, dining, breweries, and the Blue Line-this home offers unparalleled convenience and style.
Overview for 2820 W Lyndale Street, Unit 1N
Number of Units
7HOA Fees
$200 (Monthly)Taxes
-Sq. Footage
-Lot Size
-Bedrooms
3Bathrooms
2.5Laundry
In UnitNeighborhood
Unit Floor Level
1Property Status
ActiveProperty Type
Attached Single
Condo, Condo-DuplexMLS #
12302498Owner Can Rent
YesList Date
Mar 10, 2025Days on Market
33
Interior Features for 2820 W Lyndale Street, Unit 1N
Master Bedroom Details
- Dimensions: 14X18
- Flooring: Hardwood
- Level: Lower
Bedroom 2 Details
- Dimensions: 10X10
- Flooring: Carpet
- Level: Lower
Bedroom 3 Details
- Dimensions: 10X10
- Flooring: Carpet
- Level: Lower
Bedroom 4 Details
- Dimensions: -
- Level: N/A
Kitchen Details
- Dimensions: 9X18
- Flooring: Hardwood
- Level: Main
Living Room Details
- Dimensions: 18X22
- Flooring: Hardwood
- Level: Main
Family Room Details
- Dimensions: -
- Level: N/A
Dining Room Details
- Dimensions: 11X14
- Flooring: Hardwood
- Level: Main
Walk In Closet Details
- Dimensions: 4X9
- Level: Lower
Terrace Details
- Dimensions: 11X14
- Level: Main
Laundry Details
- Dimensions: 3X5
- Level: Lower
Bathroom Information
- # of Baths: 2.5
- Double Sink
Fireplace
- Number: 1
- Location: Living Room
- Features: Gas Log
Interior Features
- Hardwood Floors
- Laundry Hook-Up in Unit
- Storage
- Walk-In Closet(s)
- Ceiling - 10 Foot
- Open Floorplan
- Pantry
Heating and Cooling
- Heating Fuel: Natural Gas, Forced Air
- Air Conditioning: Central Air
Appliances
- Range
- Microwave
- Dishwasher
- Refrigerator
- Freezer
- Washer
- Dryer
- Disposal
- Stainless Steel Appliance(s)
- Wine Refrigerator
- Range Hood
- Gas Cooktop
- Gas Oven
Window Features
- Insulated Windows
- Some Tilt-In Windows
School information for 2820 W Lyndale Street, Unit 1N
- Elementary SchoolDarwin Elementary School
- Elementary School District299
- Middle or Junior SchoolDarwin Elementary School
- Middle or Junior School District299
- High SchoolClemente Community Academy Senio
- High School District299
HOA & Taxes for 2820 W Lyndale Street, Unit 1N
- HOA Fee$200
- FrequencyMonthly
- IncludesWater, Insurance, Scavenger
- Special Assessments-
- Tax-
- Tax Year2023
- Exemptions-
- Special Service Area-
Payment Calculator for 2820 W Lyndale Street, Unit 1N
Exterior, Parking & Pets for 2820 W Lyndale Street, Unit 1N
- Lot SizeCOMMON
- OwnershipCondo
- Built before 1978No
- Age1-5 Years
- ExteriorAluminum Siding, Glass, Concrete, Other, Clad Trim
- PoolNo Private
- WaterfrontNo
- Parking
- # Of Cars: 1
- Parking details: Garage
- Included in Price (At Least 1 Space)
- Pets
- Pets Allowed
- Cats OK, Dogs OK
- Weight Limit: 999
Similar Listings for 2820 W Lyndale Street, Unit 1N
Neighborhood for 2820 W Lyndale Street, Unit 1N
:quality(75):strip_icc():strip_exif()/storage.googleapis.com%2Ffgr-prod-public%2Fimages%2Fneighborhood_image%2Fmain%2F8v0qfo4duywz.jpg)
Logan Square
Elegant greystones, classic Chicago apartment buildings and large bungalows are sincere characteristics of Logan Square. In more recent times, the neighborhood is expanding to include new construction condo and apartment buildings. Renters and home owners alike will find plenty to choose from in this rapidly growing neighborhood.
Schools near 2820 W Lyndale Street, Unit 1N
| School Information | Type | Grades | Rating |
|---|---|---|---|
Goethe Elementary School | Public | PK-8 | |
Darwin Elementary School | Public | PK-8 | |
Chase Elementary School | Public | PK-8 | |
Yates Elementary School | Public | PK-8 | |
Brentano Elementary School | Public | KG-8 |
Facts for 2820 W Lyndale Street, Unit 1N
312-944-8900

The accuracy of all information, regardless of source, including but not limited to square footages and lot sizes, is deemed reliable but not guaranteed and should be personally verified through personal inspection by and/or with the appropriate professionals. Disclaimer: The data relating to real estate for sale on this web site comes in part from the Broker Reciprocity Program of the Midwest Real Estate Data LLC. Real estate listings held by brokerage firms other than Fulton Grace Realty are marked with the Broker Reciprocity logo and detailed information about them includes the name of the listing brokers.

