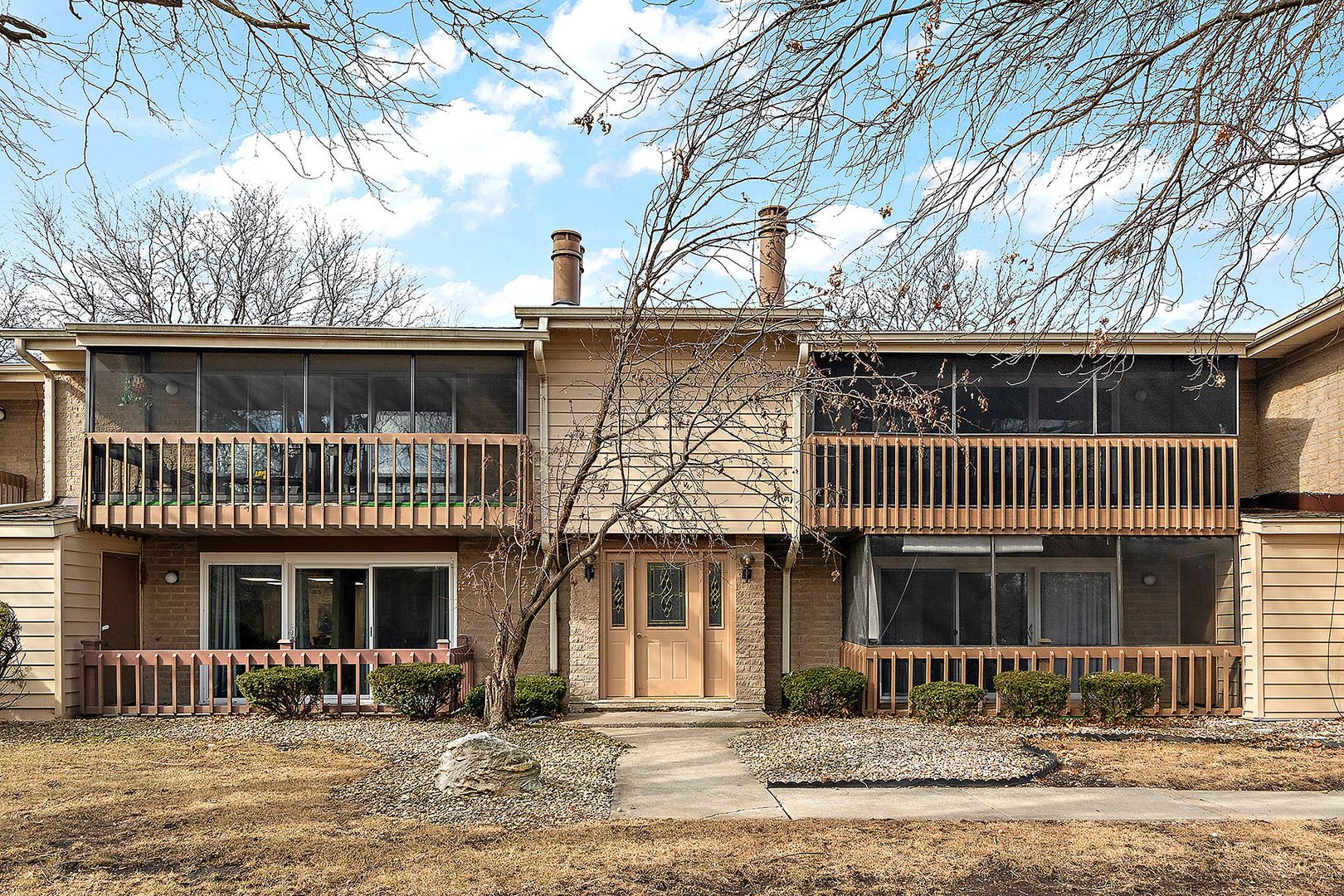
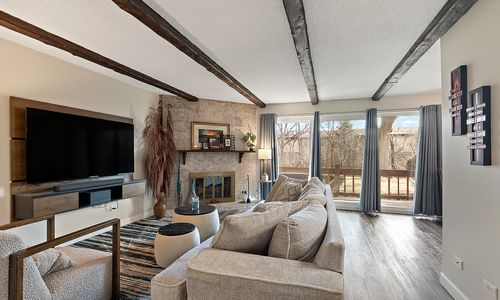
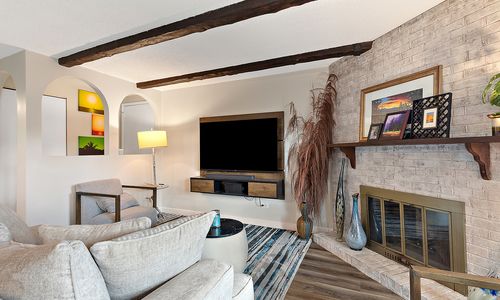
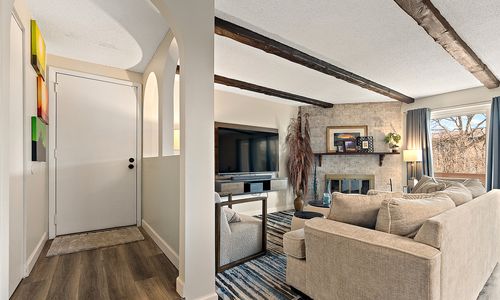
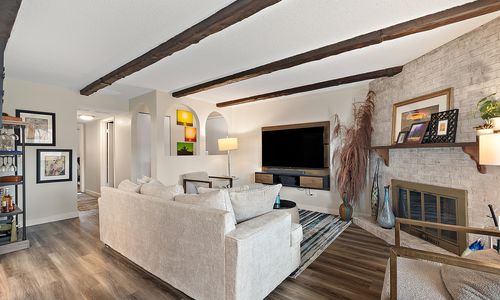
15733 Orlan Brook Drive, Unit 62, Orland Park, IL 60462
Discover this beautifully updated condo featuring modern vinyl plank flooring, ceilings with beams, and a sleek kitchen complete with granite countertops and stainless steel appliances. The open-concept layout includes two spacious bedrooms, one with a private ensuite, and a convenient in-unit laundry room equipped with extra storage and a utility sink. Relax by the charming corner stone fireplace or step out through sliding glass doors to the enclosed and covered balcony (complete with storage closet) for a breath of fresh air. The condo also includes a 1-car attached garage for added convenience. Enjoy access to both indoor and outdoor community pools, with a lounging area ideal for leisure, complemented by a fitness center. The HOA takes care of water, garbage, exterior maintenance and care, offering you a hassle-free living experience. Nestled in Orland Park, this condo is walkable to shopping, dining, and various amenities. Plus, it's conveniently located near PACE and major expressways, making commuting a breeze. Top rated school district, too! Don't miss out on this incredible opportunity to enjoy modern living with exceptional community amenities in a prime location.
Overview for 15733 Orlan Brook Drive, Unit 62, Orland Park
Number of Units
10HOA Fees
$328 (Monthly)Taxes
$2,907Sq. Footage
1,200 sq.ft.Lot Size
-Bedrooms
2Bathrooms
1.5Laundry
In UnitNeighborhood
Orland ParkUnit Floor Level
1Property Status
ContingentProperty Type
Attached Single
CondoMLS #
12301723List Date
Mar 03, 2025Days on Market
39
Interior Features for 15733 Orlan Brook Drive, Unit 62, Orland Park
Master Bedroom Details
- Dimensions: 16X13
- Level: Main
Bedroom 2 Details
- Dimensions: 13X10
- Flooring: Vinyl
- Level: Main
Bedroom 3 Details
- Dimensions: -
- Level: N/A
Bedroom 4 Details
- Dimensions: -
- Level: N/A
Kitchen Details
- Dimensions: 11X9
- Flooring: Vinyl
- Level: Main
Living Room Details
- Dimensions: 21X14
- Flooring: Vinyl
- Level: Main
- Window: Curtains/Drapes
Family Room Details
- Dimensions: -
- Level: N/A
Dining Room Details
- Dimensions: -
- Level: N/A
Eating Area Details
- Dimensions: 8X10
- Flooring: Vinyl
- Level: Main
Laundry Details
- Dimensions: 7X10
- Flooring: Vinyl
- Level: Main
Bathroom Information
- # of Baths: 1.5
Fireplace
- Number: 1
- Location: Living Room
- Features: Gas Starter
Heating and Cooling
- Heating Fuel: Electric
- Air Conditioning: Central Air
Appliances
- Range
- Microwave
- Dishwasher
- Refrigerator
- Washer
- Dryer
School information for 15733 Orlan Brook Drive, Unit 62, Orland Park
- Elementary School-
- Elementary School District135
- Middle or Junior School-
- Middle or Junior School District135
- High School-
- High School District230
HOA & Taxes for 15733 Orlan Brook Drive, Unit 62, Orland Park
- HOA Fee$328
- FrequencyMonthly
- IncludesWater, Insurance, Clubhouse, Exercise Facilities, Pool, Exterior Maintenance, Lawn Care, Scavenger, Snow Removal
- Special Assessments-
- Tax$2907
- Tax Year2023
- ExemptionsHomeowner
- Special Service Area-
Payment Calculator for 15733 Orlan Brook Drive, Unit 62, Orland Park
Exterior, Parking & Pets for 15733 Orlan Brook Drive, Unit 62, Orland Park
- Lot SizeCOMMON
- OwnershipCondo
- Built before 1978No
- Age41-50 Years
- Exterior['Vinyl Siding', 'Brick']
- PoolPrivate
- WaterfrontNo
- Parking
- # Of Cars: 1
- Parking details: Garage Door Opener, On Site, Garage Owned, Detached, Garage
- Included in Price (At Least 1 Space)
- Pets
- Pets Allowed
- Cats OK, Dogs OK, Number Limit
- Weight Limit: 999
Similar Listings for 15733 Orlan Brook Drive, Unit 62, Orland Park
Schools near 15733 Orlan Brook Drive, Unit 62, Orland Park
| School Information | Type | Grades | Rating |
|---|---|---|---|
Liberty Elementary School | Public | 3-5 | |
Jerling Junior High School | Public | 6-8 | |
Fernway Park Elementary School | Public | PK-5 | |
Helen Keller Elementary School | Public | PK-5 | |
Orland Center School | Public | PK-2 |
Facts for 15733 Orlan Brook Drive, Unit 62, Orland Park
708-361-0800

The accuracy of all information, regardless of source, including but not limited to square footages and lot sizes, is deemed reliable but not guaranteed and should be personally verified through personal inspection by and/or with the appropriate professionals. Disclaimer: The data relating to real estate for sale on this web site comes in part from the Broker Reciprocity Program of the Midwest Real Estate Data LLC. Real estate listings held by brokerage firms other than Fulton Grace Realty are marked with the Broker Reciprocity logo and detailed information about them includes the name of the listing brokers.