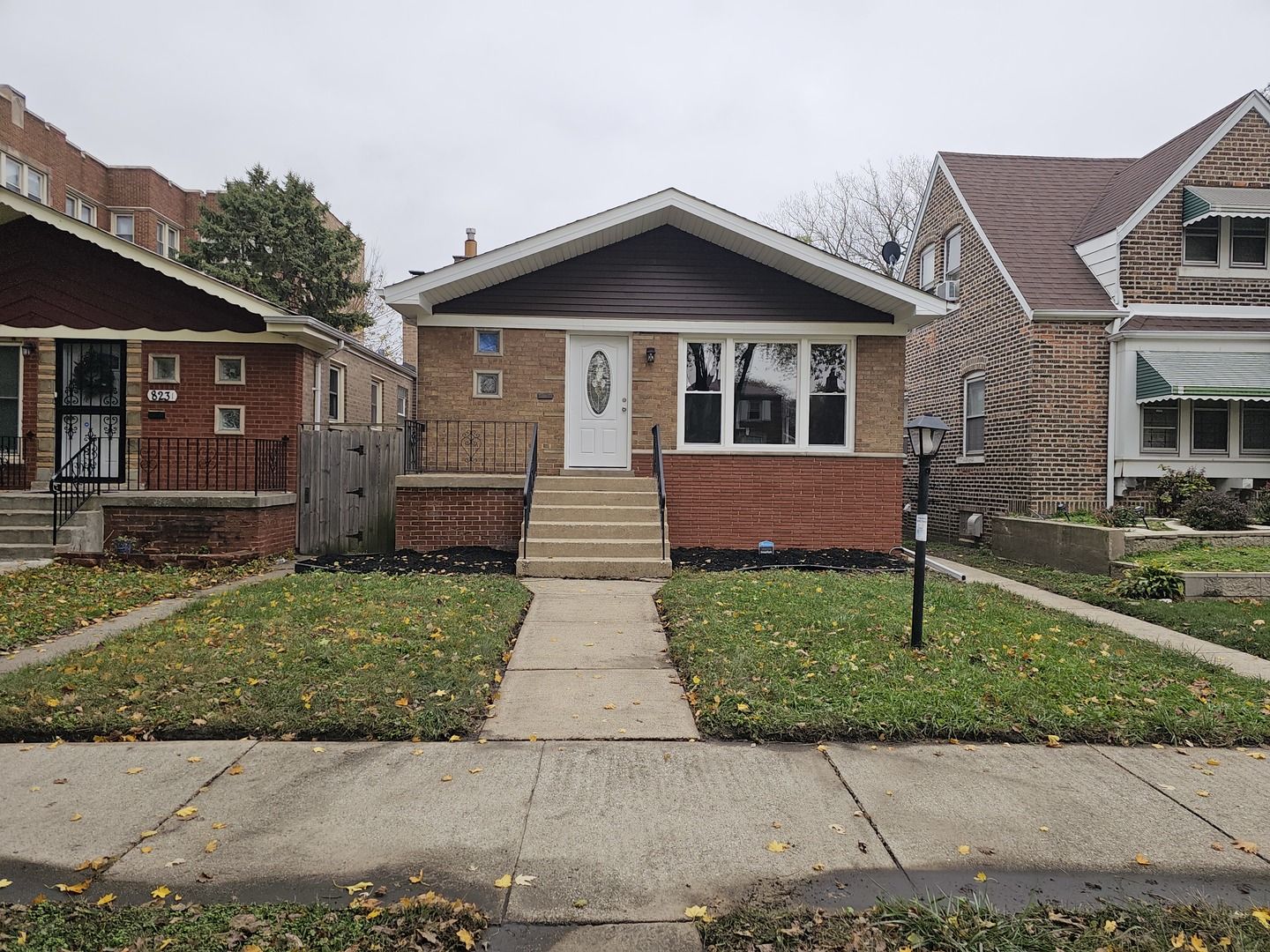
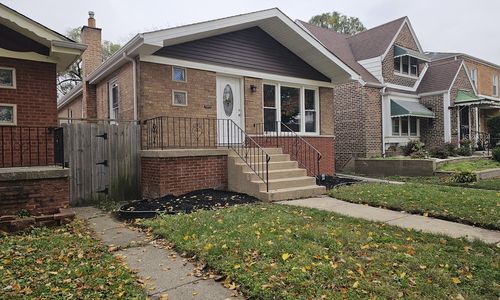
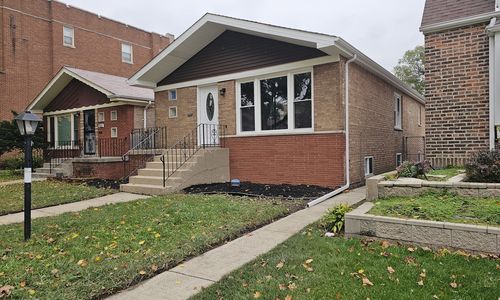
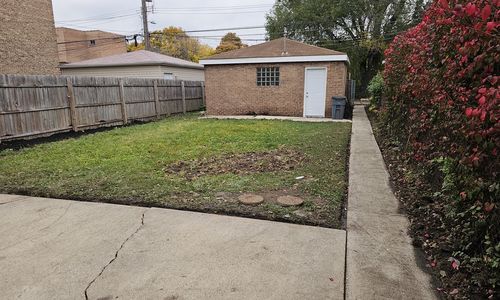
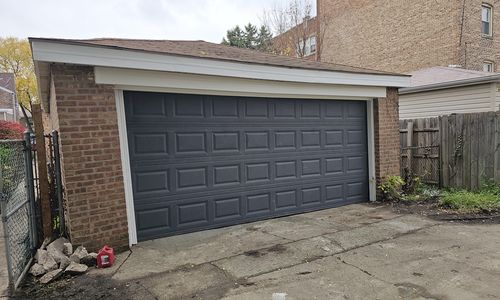
8235 S Calumet Avenue, Chicago, IL 60619
COME TAKE A LOOK AT THIS OVERSIZED RAISED RANCH. HOME WAS BEAUTIFULLY REHABBED AND IT OFFERS 5 BEDROOMS 2 FULL BATHROOMS, BRAND NEW KITCHEN WITH NEW APPLIANCES AND ISLAND TO ENTERTAIN YOUR FAMILY. Walking inside you will be amazed how big the house is with an open concept large living room that is open with the dining room and kitchen. New windows, New roof, New plumbing, New furnace, New ac and fully updated kitchen and bathrooms. Walking into the basement you will enjoy the large family room with a bar, 2 extra bedrooms and a full bathroom. Home sits on an oversized lot with a 2 car garage and fully fenced in yard. Walk to shopping centers, within walking distance to schools and parks. SETUP YOUR APPOINTMENT TODAY BEFORE ITS GONE. YOU WILL NOT BE DISAPPOINTED.
Overview for 8235 S Calumet Avenue
HOA Fees
-Taxes
$3,731Sq. Footage
1,300 sq.ft.Lot Size
-Bedrooms
5Bathrooms
2Laundry
-Neighborhood
Unit Floor Level
-Property Status
ActiveProperty Type
Detached Single
Raised RanchMLS #
12301116List Date
Mar 01, 2025Days on Market
34
Interior Features for 8235 S Calumet Avenue
Master Bedroom Details
- Dimensions: 13X12
- Flooring: Hardwood
- Level: Main
Bedroom 2 Details
- Dimensions: 11X10
- Flooring: Hardwood
- Level: Main
Bedroom 3 Details
- Dimensions: 10X10
- Flooring: Hardwood
- Level: Main
Bedroom 4 Details
- Dimensions: 12X11
- Flooring: Vinyl
- Level: Basement
Bedroom 5 Details
- Dimensions: 10X11
- Flooring: Vinyl
- Level: Basement
Kitchen Details
- Dimensions: 15X13
- Flooring: Hardwood
- Level: Main
Living Room Details
- Dimensions: 15X13
- Flooring: Hardwood
- Level: Main
Family Room Details
- Dimensions: 20X15
- Flooring: Vinyl
- Level: Basement
Dining Room Details
- Dimensions: 12X13
- Flooring: Hardwood
- Level: Main
Bar/Entertainment Details
- Dimensions: 8X8
- Flooring: Vinyl
- Level: Basement
Laundry Details
- Dimensions: 10X10
- Flooring: Vinyl
- Level: Basement
Bathroom Information
- # of Baths: 2
Fireplace
- Number: 1
- Location: Living Room
- Features: Electric
Interior Features
- Bar-Dry
- Hardwood Floors
- First Floor Bedroom
- First Floor Full Bath
- Open Floorplan
- Separate Dining Room
Heating and Cooling
- Heating Fuel: Natural Gas, Forced Air
- Air Conditioning: Central Air
Appliances
- Range
- Microwave
- Dishwasher
- Refrigerator
- Bar Fridge
School information for 8235 S Calumet Avenue
- Elementary School-
- Elementary School District299
- Middle or Junior School-
- Middle or Junior School District299
- High School-
- High School District299
HOA & Taxes for 8235 S Calumet Avenue
- HOA Fee-
- FrequencyNot Applicable
- Includes-
- Special Assessments-
- Tax$3731.27
- Tax Year2022
- ExemptionsHomeowner
- Special Service Area-
Payment Calculator for 8235 S Calumet Avenue
Exterior, Parking & Pets for 8235 S Calumet Avenue
- Lot Size4500
- OwnershipFee Simple
- Rehab Year2024
- Built before 1978Yes
- Age61-70 Years
- StyleBi-Level
- ExteriorBrick
- RoofAsphalt
- PoolNo Private
- WaterfrontNo
- Parking
- # Of Cars: 2
- Parking details: Garage
- Included in Price (At Least 1 Space)
Similar Listings for 8235 S Calumet Avenue
Schools near 8235 S Calumet Avenue
| School Information | Type | Grades | Rating |
|---|---|---|---|
Dixon Elementary School | Public | PK-8 | |
Neil Elementary School | Public | PK-8 | |
Pirie Fine Arts and Academic Center Elementary School | Public | KG-6 | |
Ruggles Elementary School | Public | KG-8 | |
Lenart Elementary Regional Gifted Center | Public | PK-8 |
Facts for 8235 S Calumet Avenue
815-230-5356

The accuracy of all information, regardless of source, including but not limited to square footages and lot sizes, is deemed reliable but not guaranteed and should be personally verified through personal inspection by and/or with the appropriate professionals. Disclaimer: The data relating to real estate for sale on this web site comes in part from the Broker Reciprocity Program of the Midwest Real Estate Data LLC. Real estate listings held by brokerage firms other than Fulton Grace Realty are marked with the Broker Reciprocity logo and detailed information about them includes the name of the listing brokers.