2
1
-
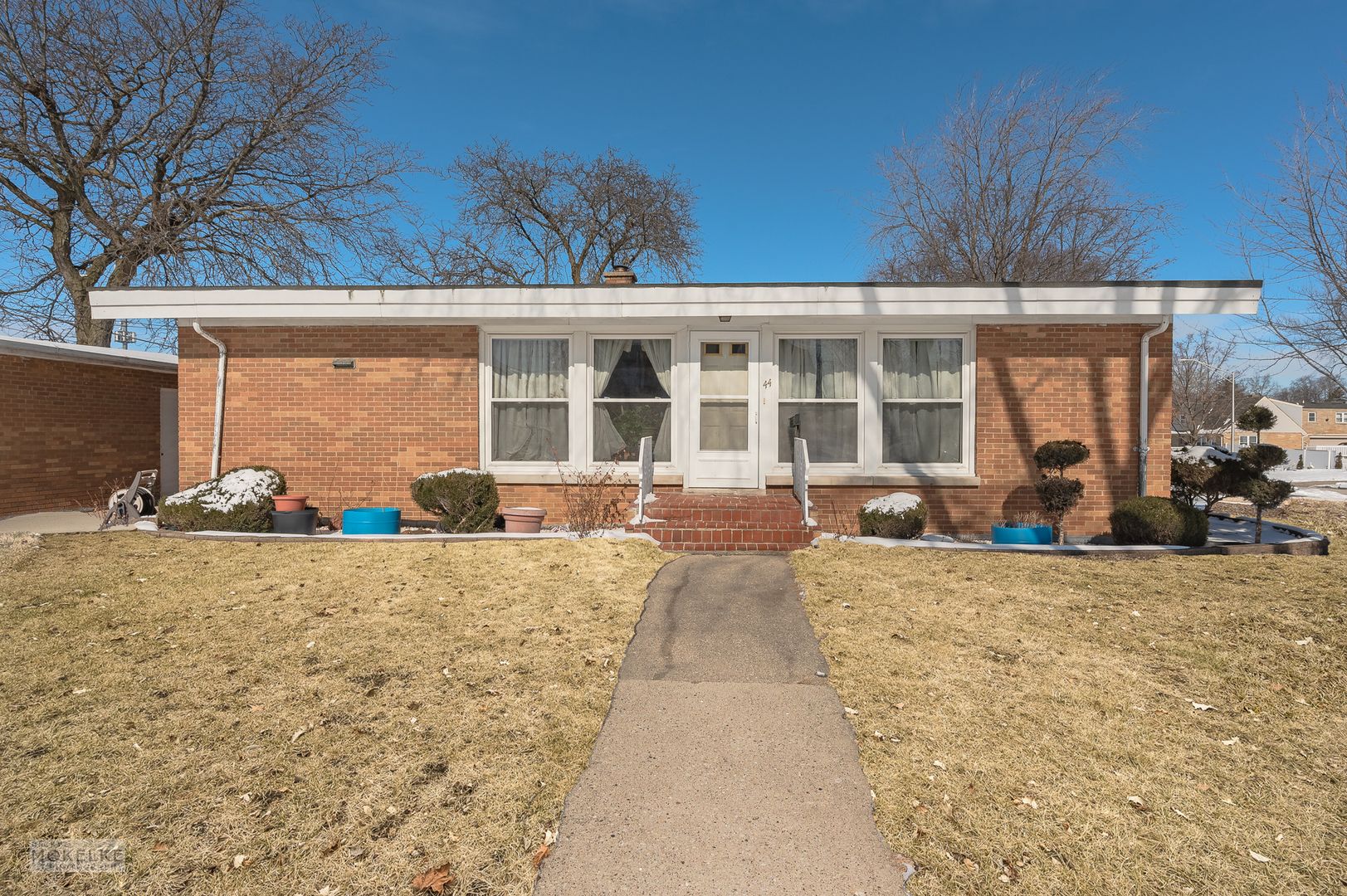
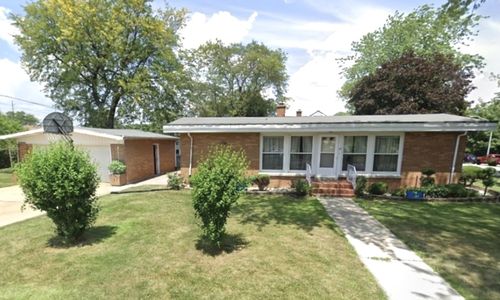
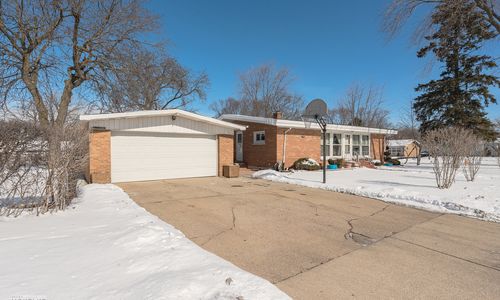
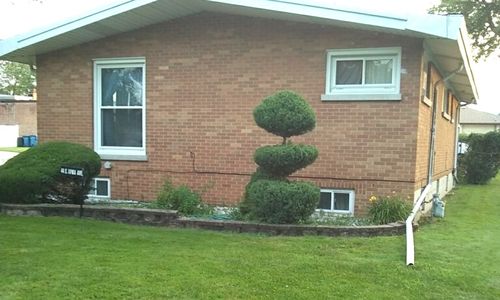
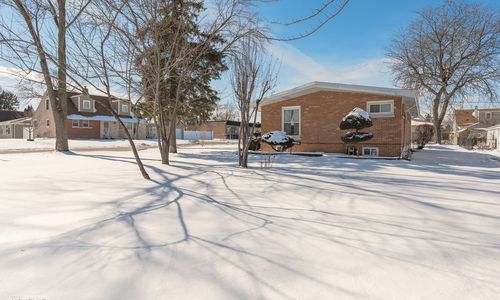
You'll love this all-brick ranch style home w/all-brick detached 2-car garage~Located on a large corner lot w/mature trees (including an apple & peach tree), nice yard space & paver patio for your outdoor enjoyment~The spacious kitchen provides a good amount of cabinets & counter space, an upgraded gas range & SS refrigerator (both included)~The kitchen opens to the dining area~The living room & the primary bedroom feature original hardwood flooring~The main floor also offers half vaulted ceilings, 3 bedrooms, a full bathroom w/upgraded vanity, good closet space & plenty of windows for natural light~The finished basement provides great add'l living space w/a huge rec room, 2 bedrooms w/closets, a full bathroom w/walk-in shower & large storage room w/utility sink & washer/dryer hook-up~A water shut-off valve was installed in basement & water-proof liner was installed along the exterior of home to prevent water intrusion & promote a dry basement~Tubing was also installed around the exterior of home to control the interior humidity~Windows were replaced in 2005~This lovely home is ready for a new family to enjoy!
| School Information | Type | Grades | Rating |
|---|---|---|---|
Fullerton Elementary School | Public | KG-5 | |
Lake Park Elementary School | Public | KG-5 | |
Indian Trail Jr High School | Public | 6-8 | |
Army Trail Elementary School | Public | KG-5 | |
Addison Early Learning Center | Public | PK-PK |

The accuracy of all information, regardless of source, including but not limited to square footages and lot sizes, is deemed reliable but not guaranteed and should be personally verified through personal inspection by and/or with the appropriate professionals. Disclaimer: The data relating to real estate for sale on this web site comes in part from the Broker Reciprocity Program of the Midwest Real Estate Data LLC. Real estate listings held by brokerage firms other than Fulton Grace Realty are marked with the Broker Reciprocity logo and detailed information about them includes the name of the listing brokers.