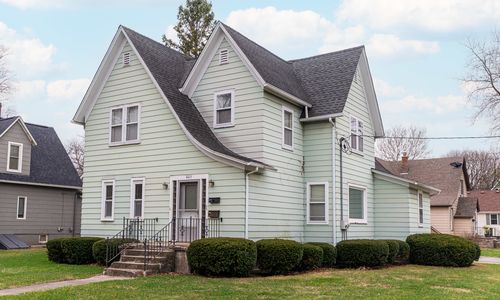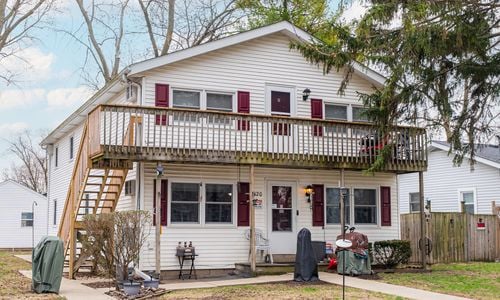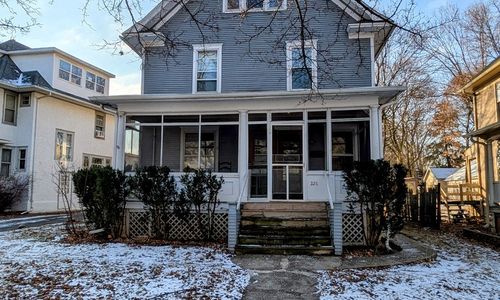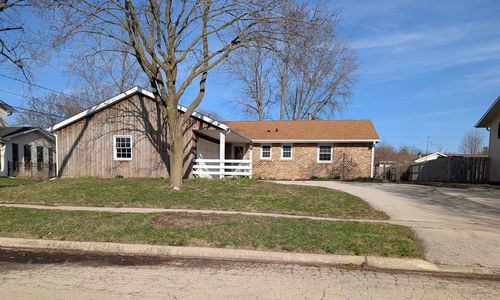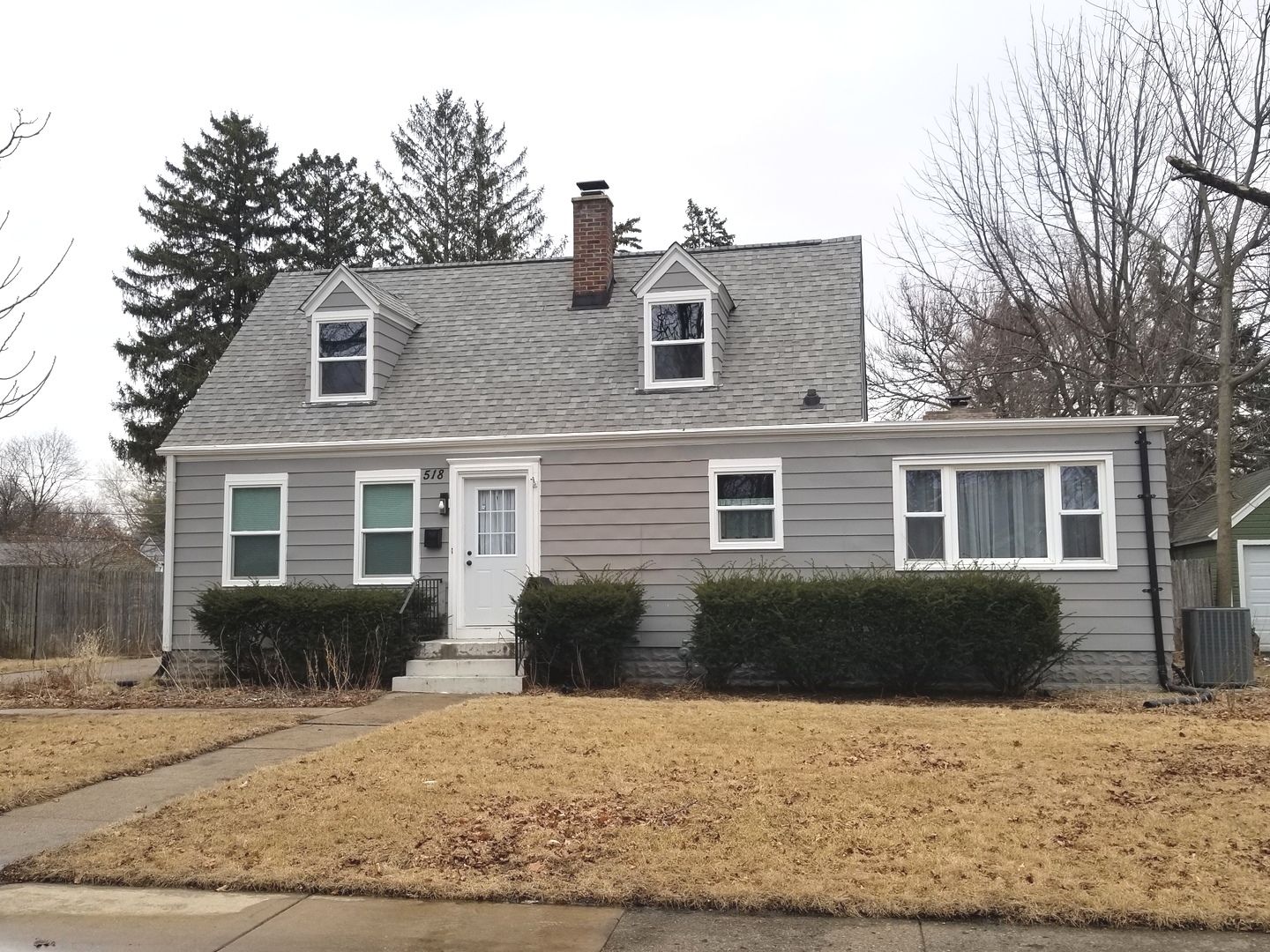
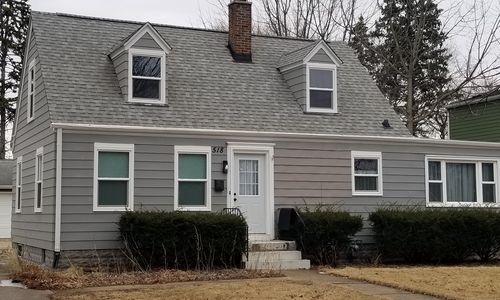
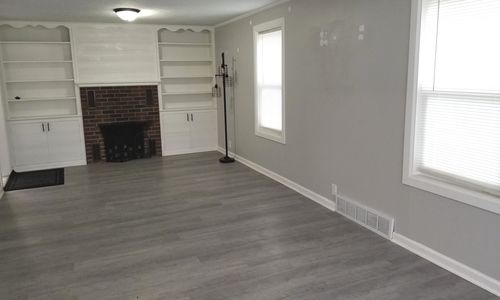
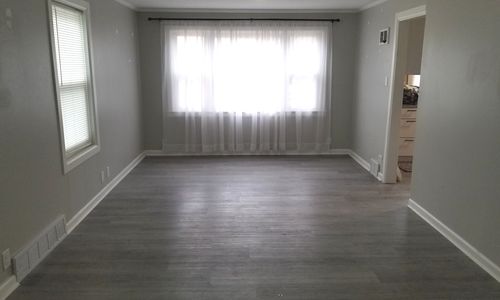
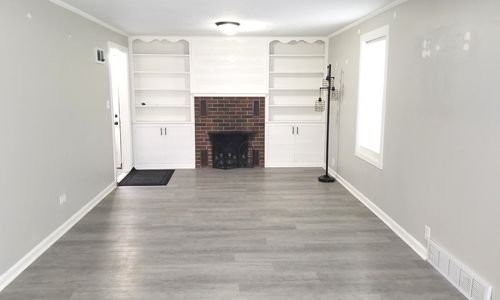
518 S 6Th Street, Dekalb, IL 60115
Charming Cape Cod updated throughout with all permits pulled! Super cute 3-bedroom, 2 bath home and completely move-in ready. The home has many updates which include: plumbing, 100-amp electrical service, flooring, most new windows, doors, kitchen, appliances bathrooms furnace and A/C unit. 3 CAR GARAGE and Extra wide driveway leads to 4 more parking spaces, formal dining, huge family room with fireplace flanked by built-in bookcases, first floor bath, 2 first-floor bedrooms, and Master Bedroom on the 2nd floor. Spacious patio is lined with perennial flowers, concrete driveway, and deep yard with mature trees and plantings. Almost finished Basement with a full bath and family room. Convenient location near NIU University, park, schools, shopping and I-88 access. Being sold in "AS IS" condition.
Overview for 518 S 6Th Street, Dekalb
HOA Fees
-Taxes
$5,930Sq. Footage
1,455 sq.ft.Lot Size
0.236 AcresBedrooms
3Bathrooms
2Laundry
-Neighborhood
DekalbUnit Floor Level
-Property Status
ActiveProperty Type
Detached Single
1.5 StoryMLS #
12297705List Date
Feb 27, 2025Days on Market
43
Interior Features for 518 S 6Th Street, Dekalb
Master Bedroom Details
- Dimensions: 17X11
- Flooring: Wood Laminate
- Level: Second
Bedroom 2 Details
- Dimensions: 12X9
- Flooring: Wood Laminate
- Level: Main
Bedroom 3 Details
- Dimensions: 10X9
- Flooring: Wood Laminate
- Level: Main
Bedroom 4 Details
- Dimensions: -
- Level: N/A
Kitchen Details
- Dimensions: 13X8
- Flooring: Wood Laminate
- Level: Main
Living Room Details
- Dimensions: 12X26
- Flooring: Wood Laminate
- Level: Main
Family Room Details
- Dimensions: 26X11
- Flooring: Wood Laminate
- Level: Main
Dining Room Details
- Dimensions: COMBO
- Flooring: Wood Laminate
- Level: Main
Other Room Details
- Dimensions: 11X7
- Flooring: Wood Laminate
- Level: Second
Family Room - Down Details
- Dimensions: 21X21
- Flooring: Other
- Level: Basement
Laundry Details
- Dimensions: 7X5
- Flooring: Other
- Level: Basement
Bathroom Information
- # of Baths: 2
Fireplace
- Number: 1
- Location: Family Room
- Features: Wood Burning
Interior Features
- Wood Laminate Floors
- First Floor Bedroom
- First Floor Full Bath
- Bookcases
- Pantry
- Replacement Windows
Heating and Cooling
- Heating Fuel: Natural Gas
- Air Conditioning: Central Air
Appliances
- Range
- Microwave
- Dishwasher
- Refrigerator
- Disposal
- Stainless Steel Appliance(s)
- Gas Oven
School information for 518 S 6Th Street, Dekalb
- Elementary SchoolFounders Elementary School
- Elementary School District428
- Middle or Junior SchoolHuntley Middle School
- Middle or Junior School District428
- High SchoolDe Kalb High School
- High School District428
HOA & Taxes for 518 S 6Th Street, Dekalb
- HOA Fee-
- FrequencyNot Applicable
- Includes-
- Special Assessments-
- Tax$5930
- Tax Year2023
- Exemptions-
- Special Service Area-
Payment Calculator for 518 S 6Th Street, Dekalb
Exterior, Parking & Pets for 518 S 6Th Street, Dekalb
- Lot Size66 X 165
- Lot Size (Acres)0.2364
- OwnershipFee Simple
- Rehab Year2022
- Built before 1978Yes
- Age81-90 Years
- StyleCape Cod
- ExteriorAluminum Siding
- RoofAsphalt
- Community FeaturesPark, Curbs, Sidewalks, Street Lights, Street Paved
- PoolNo Private
- WaterfrontNo
- Parking
- # Of Cars: 3
- Parking details: Garage
- Included in Price (At Least 1 Space)
Similar Listings for 518 S 6Th Street, Dekalb
Schools near 518 S 6Th Street, Dekalb
| School Information | Type | Grades | Rating |
|---|---|---|---|
Founders Elementary School | Public | KG-5 | |
Lincoln Elementary School | Public | KG-5 | |
Tyler Elementary School | Public | KG-5 | |
Clinton Rosette Middle School | Public | 6-8 | |
Huntley Middle School | Public | 6-8 |
Facts for 518 S 6Th Street, Dekalb
630-377-1771

The accuracy of all information, regardless of source, including but not limited to square footages and lot sizes, is deemed reliable but not guaranteed and should be personally verified through personal inspection by and/or with the appropriate professionals. Disclaimer: The data relating to real estate for sale on this web site comes in part from the Broker Reciprocity Program of the Midwest Real Estate Data LLC. Real estate listings held by brokerage firms other than Fulton Grace Realty are marked with the Broker Reciprocity logo and detailed information about them includes the name of the listing brokers.
