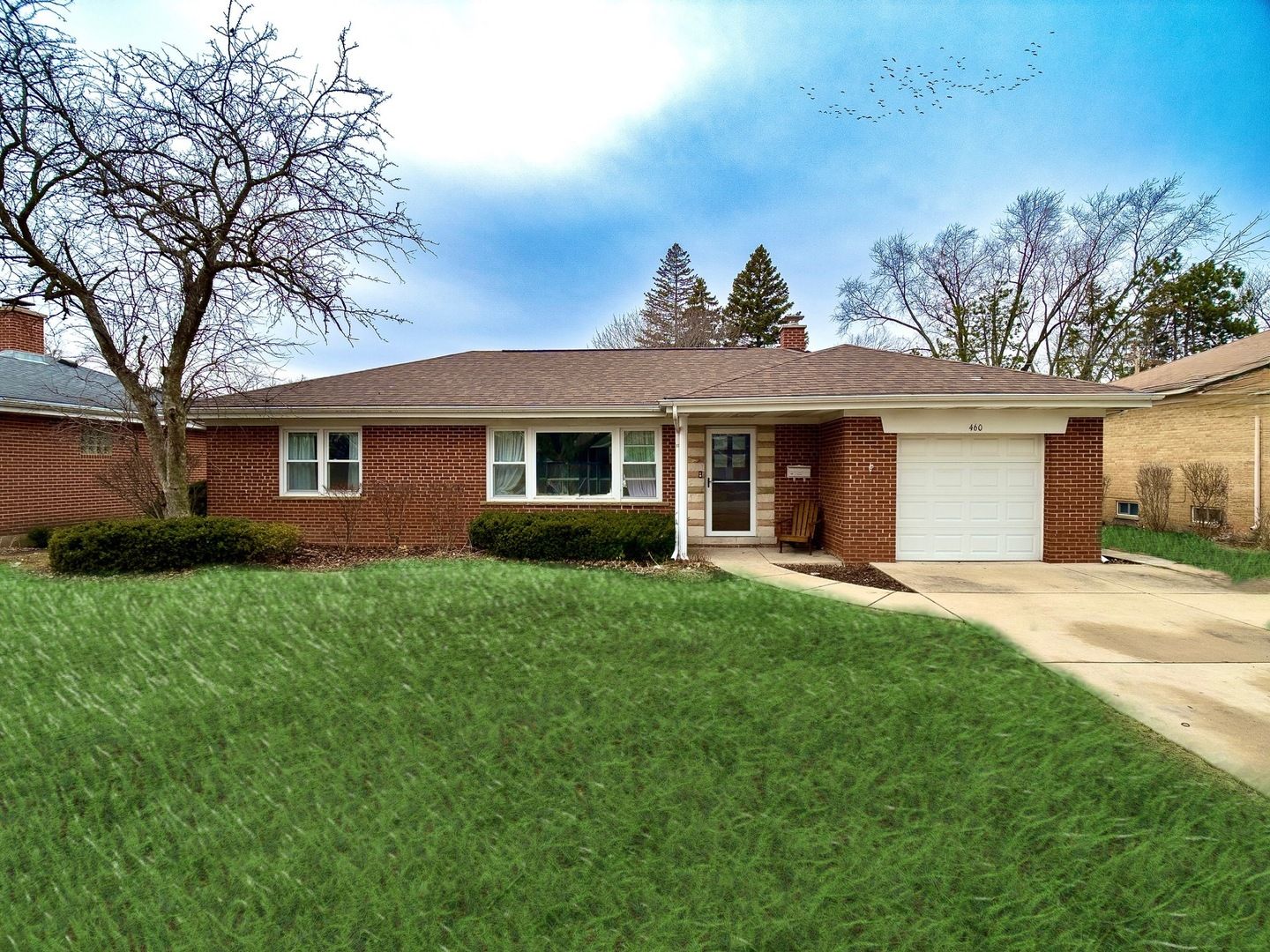
460 S Cherry Street, Itasca, IL 60143
This charming and move-in-ready brick ranch home is waiting for you! The stunning family room addition provides ample space for relaxation and entertainment. The newly remodeled kitchen (2022) boasts 42" white cabinetry, quartz countertops, and stainless steel appliances, making it a chef's dream. The updated bathroom adds a touch of modern elegance to the home. New vinyl plank flooring flows seamlessly throughout the house, complemented by recessed lighting in the living and family rooms, creating a bright and inviting atmosphere. Walk into your family room flooding the room with so much natural daylight, featuring a floor-to-ceiling stone fireplace and hearth quartz. Home offering three generously sized bedrooms. Step outside to enjoy the oversized concrete patio (2022), ideal for summer gatherings and outdoor entertaining. The separate back house w/ electric and heat, offers fantastic additional space, perfect for a variety of uses done in (2022). Roof replaced (2022). Nestled in a beautiful neighborhood, this home truly is a must-see! Nearby shopping, restaurants, parks, expressway and much more!
Overview for 460 S Cherry Street, Itasca
HOA Fees
-Taxes
$7,164Sq. Footage
1,750 sq.ft.Lot Size
-Bedrooms
3Bathrooms
1Laundry
In UnitNeighborhood
ItascaUnit Floor Level
-Property Status
ClosedProperty Type
Detached Single
1 StoryMLS #
12298808List Date
Feb 27, 2025Days on Market
14List Price
$399,900Closed Date
Apr 07, 2025
Interior Features for 460 S Cherry Street, Itasca
Master Bedroom Details
- Dimensions: 11X11
- Flooring: Vinyl
- Level: Main
Bedroom 2 Details
- Dimensions: 10X11
- Flooring: Vinyl
- Level: Main
Bedroom 3 Details
- Dimensions: 10X9
- Flooring: Vinyl
- Level: Main
Bedroom 4 Details
- Dimensions: -
- Level: N/A
Kitchen Details
- Dimensions: 21X13
- Flooring: Vinyl
- Level: Main
Living Room Details
- Dimensions: 14X10
- Flooring: Vinyl
- Level: Main
Family Room Details
- Dimensions: 13X18
- Flooring: Vinyl
- Level: Main
Dining Room Details
- Dimensions: 8X7
- Flooring: Vinyl
- Level: Main
Other Room Details
- Dimensions: 11X11
- Flooring: Carpet
- Level: Main
Laundry Details
- Dimensions: -
- Level: N/A
Bathroom Information
- # of Baths: 1
Fireplace
- Number: 1
- Location: Family Room
- Features: Wood Burning
Interior Features
- Hardwood Floors
- First Floor Bedroom
- First Floor Laundry
- First Floor Full Bath
Heating and Cooling
- Heating Fuel: Natural Gas, Forced Air
- Air Conditioning: Central Air
Appliances
- Range
- Microwave
- Dishwasher
- Refrigerator
- Washer
- Dryer
- Stainless Steel Appliance(s)
School information for 460 S Cherry Street, Itasca
- Elementary SchoolRaymond Benson Primary School
- Elementary School District10
- Middle or Junior SchoolF E Peacock Middle School
- Middle or Junior School District10
- High SchoolLake Park High School
- High School District108
HOA & Taxes for 460 S Cherry Street, Itasca
- HOA Fee-
- FrequencyNot Applicable
- Includes-
- Special Assessments-
- Tax$7164
- Tax Year2023
- Exemptions-
- Special Service Area-
Payment Calculator for 460 S Cherry Street, Itasca
Exterior, Parking & Pets for 460 S Cherry Street, Itasca
- Lot Size66X133
- OwnershipFee Simple
- Rehab Year2022
- Built before 1978Yes
- Age61-70 Years
- StyleRanch
- ExteriorBrick
- RoofAsphalt
- Community FeaturesPark, Curbs, Sidewalks, Street Lights, Street Paved
- PoolNo Private
- WaterfrontNo
- Parking
- # Of Cars: 1
- Parking details: Concrete, Garage Door Opener, On Site, Garage Owned, Attached, Garage
- Included in Price (At Least 1 Space)
Similar Listings for 460 S Cherry Street, Itasca
Schools near 460 S Cherry Street, Itasca
| School Information | Type | Grades | Rating |
|---|---|---|---|
Raymond Benson Primary School | Public | PK-2 | |
F E Peacock Middle School | Public | 6-8 | |
Alsp-F.E. Peacock Middle School-Itasca Sd 10 | Public | ||
Ssp-F.E. Peacock Middle School-Itasca Sd 10 | Public | ||
Westview Elementary School | Public | 3-5 |
Facts for 460 S Cherry Street, Itasca
630-702-9782

The accuracy of all information, regardless of source, including but not limited to square footages and lot sizes, is deemed reliable but not guaranteed and should be personally verified through personal inspection by and/or with the appropriate professionals. Disclaimer: The data relating to real estate for sale on this web site comes in part from the Broker Reciprocity Program of the Midwest Real Estate Data LLC. Real estate listings held by brokerage firms other than Fulton Grace Realty are marked with the Broker Reciprocity logo and detailed information about them includes the name of the listing brokers.