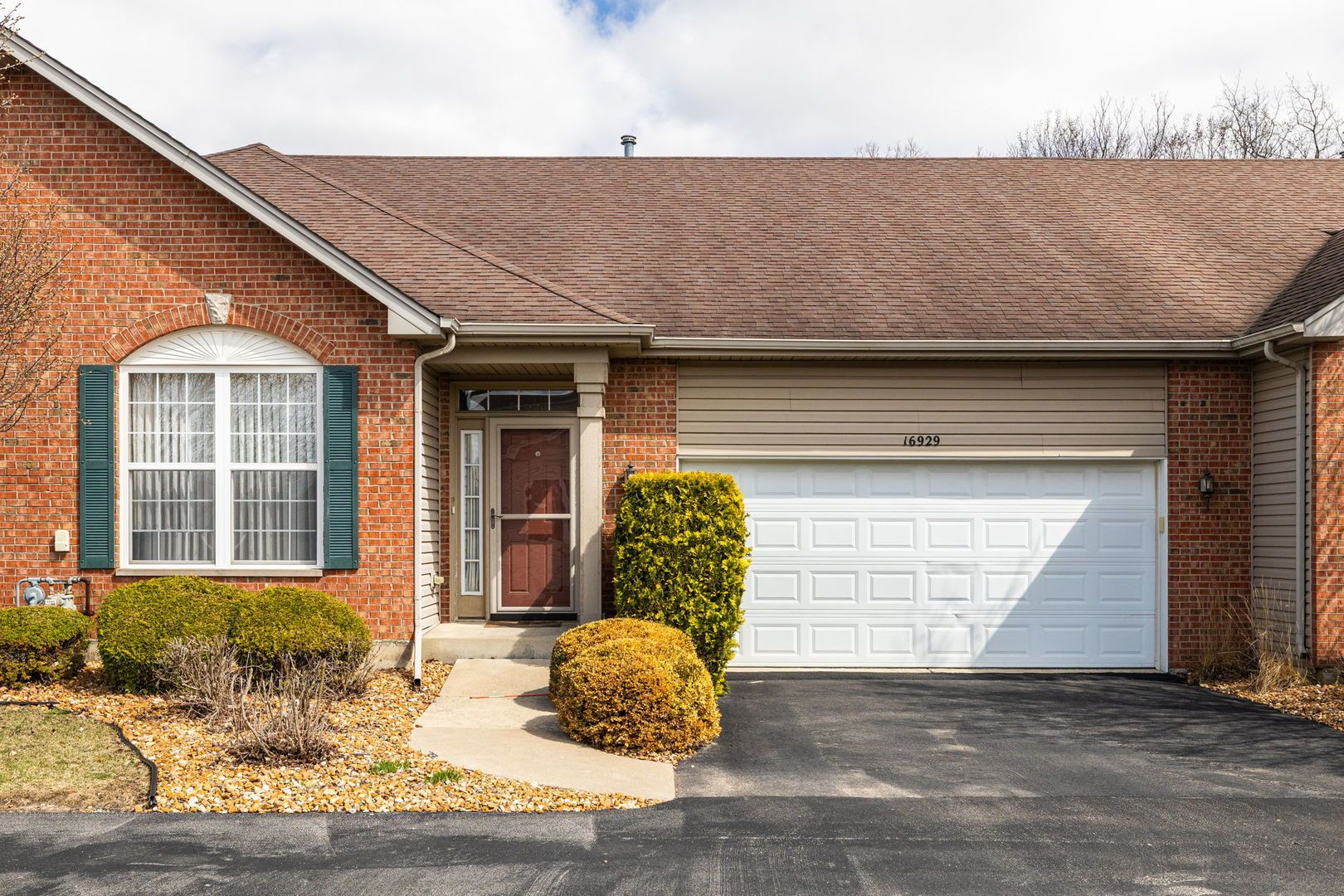
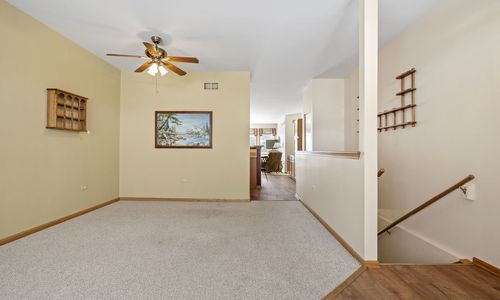
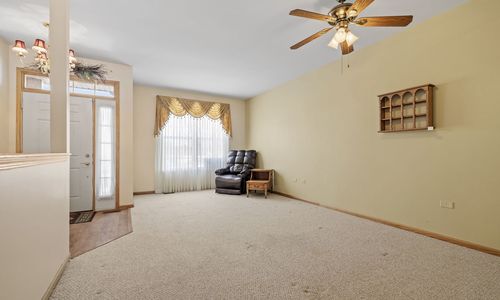
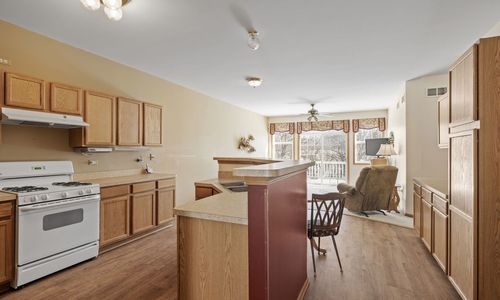
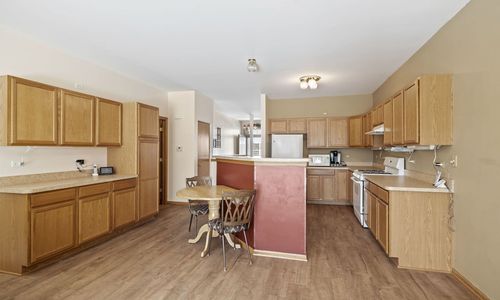
16929 Mendota Drive, Lockport, IL 60441
Truly a rare find in Lago Vista townhomes...2 bedrooms, 2 bathrooms upstairs plus a partially finished look out basement with an additional family room and bathroom. Enter the front door to view an open concept of the formal living room and dining room combo...then move toward the kitchen and familyroom with a great treeline view off the deck from the sliding patio doors. So much sunshine pours into this unit. Kitchen has plenty of storage with cabinets on both sides, a closet pantry, center island plus a table area. Utility room with an abundance of shelves and sink can be entered from off the 2 car attached garage. Master bedroom has a walk-in closet and private master bathroom with step-in shower. The hallway bathroom has both tub and shower. There is a second bedroom for guests also. Home shows well and is ready for a new owner. Lago Vista life style is a 55 plus community with clubhouse, pools and so much to offer its residents. Call and view today before it's gone!
Upcoming Open House Times
- April 19, 202512:00 pm-02:00 pm
Overview for 16929 Mendota Drive, Lockport
Number of Units
4HOA Fees
$253 (Monthly)Taxes
$8,066Sq. Footage
1,465 sq.ft.Lot Size
-Bedrooms
2Bathrooms
3Laundry
Washer Hookup, Main Level, In Unit, SinkNeighborhood
LockportUnit Floor Level
1Property Status
ActiveProperty Type
Attached Single
Townhouse-RanchMLS #
12284321List Date
Feb 21, 2025Days on Market
54
Interior Features for 16929 Mendota Drive, Lockport
Master Bedroom Details
- Dimensions: 16X12
- Flooring: Carpet
- Level: Main
- Window: All
Bedroom 2 Details
- Dimensions: 11X10
- Flooring: Carpet
- Level: Main
- Window: All
Bedroom 3 Details
- Dimensions: -
- Level: N/A
Bedroom 4 Details
- Dimensions: -
- Level: N/A
Kitchen Details
- Dimensions: 19X11
- Flooring: Wood Laminate
- Level: Main
- Window: All
Living Room Details
- Dimensions: 14X11
- Flooring: Carpet
- Level: Main
- Window: All
Family Room Details
- Dimensions: 14X12
- Flooring: Carpet
- Level: Main
- Window: All
Dining Room Details
- Dimensions: 15X14
- Flooring: Carpet
- Level: Main
- Window: All
Family Room - Down Details
- Dimensions: 21X20
- Flooring: Carpet
- Level: Basement
- Window: All
Laundry Details
- Dimensions: 10X6
- Level: Main
Bathroom Information
- # of Baths: 3
Interior Features
- 1st Floor Bedroom
- 1st Floor Full Bath
- Built-in Features
- Walk-In Closet(s)
Heating and Cooling
- Heating Fuel: Natural Gas, Forced Air
- Air Conditioning: Central Air
Appliances
- Range
- Microwave
- Dishwasher
- Refrigerator
- Washer
- Dryer
School information for 16929 Mendota Drive, Lockport
- Elementary SchoolFairmont School
- Elementary School District89
- Middle or Junior SchoolFairmont School
- Middle or Junior School District89
- High SchoolLockport Township High School
- High School District205
HOA & Taxes for 16929 Mendota Drive, Lockport
- HOA Fee$253
- FrequencyMonthly
- IncludesInsurance, Clubhouse, Exercise Facilities, Pool, Exterior Maintenance, Lawn Care, Snow Removal
- Special Assessments-
- Tax$8066
- Tax Year2023
- ExemptionsHomeowner,Senior
- Special Service Area-
Payment Calculator for 16929 Mendota Drive, Lockport
Exterior, Parking & Pets for 16929 Mendota Drive, Lockport
- SubdivisionLago Vista
- Lot Size38X75
- OwnershipFee Simple w/ HO Assn.
- Built before 1978No
- Age16-20 Years
- Exterior['Aluminum Siding', 'Brick']
- RoofAsphalt
- PoolPrivate
- WaterfrontNo
- Parking
- # Of Cars: 2
- Parking details: Asphalt, Garage Door Opener, On Site, Garage Owned, Attached, Garage
- Included in Price (At Least 1 Space)
- Pets
- Pets Allowed
- Cats OK, Dogs OK
- Weight Limit: 50
Similar Listings for 16929 Mendota Drive, Lockport
Schools near 16929 Mendota Drive, Lockport
| School Information | Type | Grades | Rating |
|---|---|---|---|
William J Butler School | Public | 1-4 | |
Lockport Township High School East | Public | 9-12 | |
Lasec-Cad Program | Public | ||
Lasec Academy | Public | ||
Kelvin Grove Jr High School | Public | 4-8 |
Facts for 16929 Mendota Drive, Lockport
708-301-4700

The accuracy of all information, regardless of source, including but not limited to square footages and lot sizes, is deemed reliable but not guaranteed and should be personally verified through personal inspection by and/or with the appropriate professionals. Disclaimer: The data relating to real estate for sale on this web site comes in part from the Broker Reciprocity Program of the Midwest Real Estate Data LLC. Real estate listings held by brokerage firms other than Fulton Grace Realty are marked with the Broker Reciprocity logo and detailed information about them includes the name of the listing brokers.