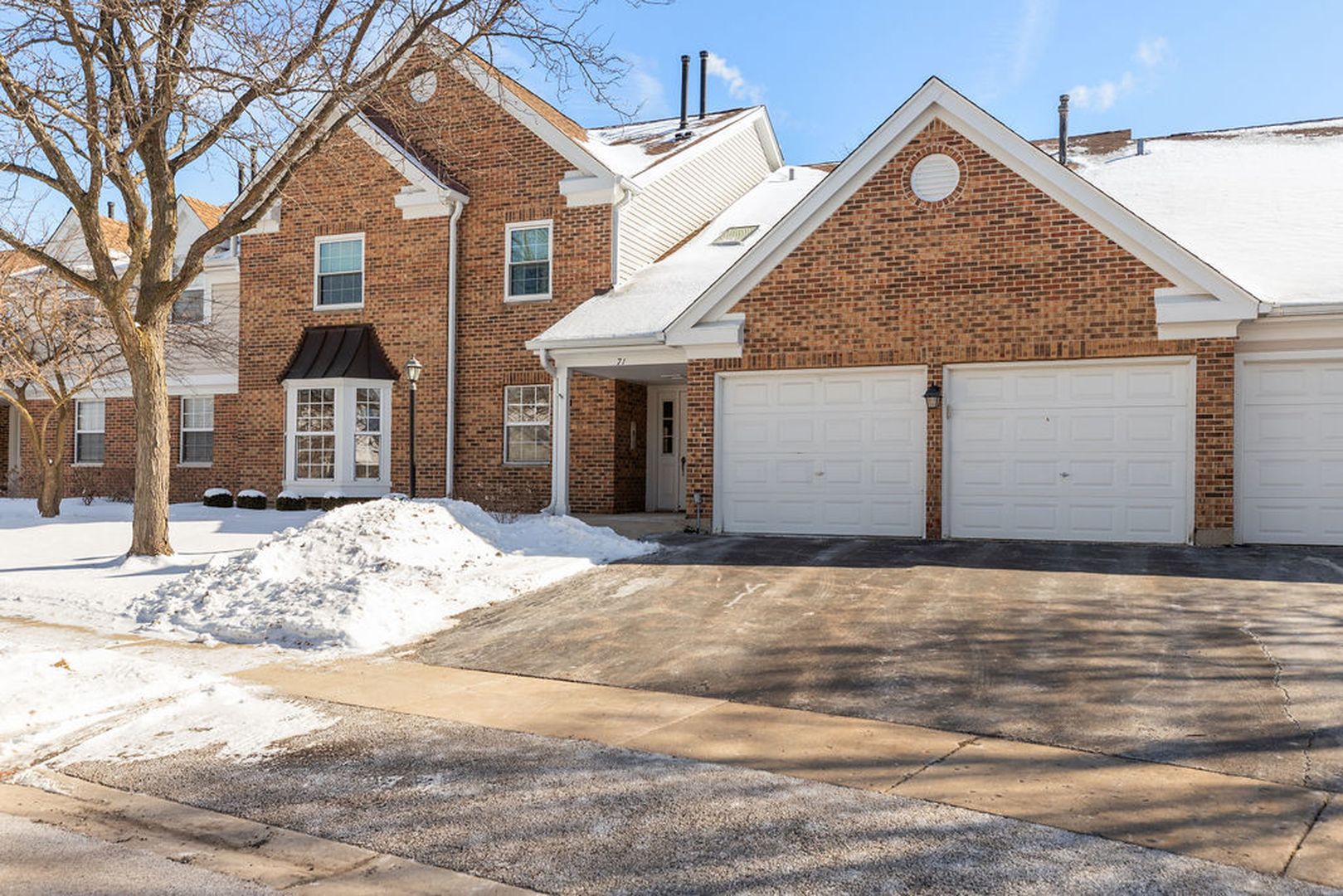
71 Beechmont Court, Unit V1, Schaumburg, IL 60193
Welcome to this beautiful first floor condo located in Towne Place West. Completely move in ready! The kitchen includes eating area, and freshly painted cabinetry. The separate dining room leads to a spacious living room and is complete with double sliding glass doors. Outside, there is beautiful patio space to grill and relax. You can see the park and pool from the backyard space, only a few minutes walk to each. Primary suite is large, and boasts a gorgeous bay window, en suite bathroom + huge walk in closet. There is a second bedroom with additional closet space. Down the hall, you will find the second full bathroom, and laundry room. The entire home is freshly painted, including all cabinetry and bathroom vanities. Brand new carpet and flooring throughout entire unit! Attached one car garage, with additional parking on driveway. Towne Place West is a lovely community, with two swimming pools, tot parks, and walking paths throughout. *Agent is related to seller*
Overview for 71 Beechmont Court, Unit V1, Schaumburg
Number of Units
4HOA Fees
$272 (Monthly)Taxes
$767Sq. Footage
1,500 sq.ft.Lot Size
-Bedrooms
2Bathrooms
2Laundry
In UnitNeighborhood
SchaumburgUnit Floor Level
1Property Status
ClosedProperty Type
Attached Single
Condo, Manor Home/Coach House/VillaMLS #
12291129Owner Can Rent
YesList Date
Feb 20, 2025Days on Market
2List Price
$273,900Closed Date
Mar 25, 2025
Interior Features for 71 Beechmont Court, Unit V1, Schaumburg
Master Bedroom Details
- Dimensions: 14X12
- Flooring: Carpet
- Level: Main
- Window: Bay Window(s)
Bedroom 2 Details
- Dimensions: 10X10
- Flooring: Carpet
- Level: Main
Bedroom 3 Details
- Dimensions: -
- Level: N/A
Bedroom 4 Details
- Dimensions: -
- Level: N/A
Kitchen Details
- Dimensions: 10X11
- Flooring: Wood Laminate
- Level: Main
Living Room Details
- Dimensions: 21X13
- Flooring: Carpet
- Level: Main
Family Room Details
- Dimensions: -
- Level: N/A
Dining Room Details
- Dimensions: 10X9
- Flooring: Carpet
- Level: Main
Laundry Details
- Dimensions: 7X5
- Flooring: Wood Laminate
- Level: Main
Bathroom Information
- # of Baths: 2
Heating and Cooling
- Heating Fuel: Natural Gas, Forced Air
- Air Conditioning: Central Air
Appliances
- Range
- Microwave
- Dishwasher
- Refrigerator
- Washer
- Disposal
Window Features
- Bay Window(s)
School information for 71 Beechmont Court, Unit V1, Schaumburg
- Elementary SchoolRidge Circle Elementary School
- Elementary School District46
- Middle or Junior SchoolCanton Middle School
- Middle or Junior School District46
- High SchoolStreamwood High School
- High School District46
HOA & Taxes for 71 Beechmont Court, Unit V1, Schaumburg
- HOA Fee$272
- FrequencyMonthly
- IncludesInsurance, Clubhouse, Pool, Exterior Maintenance, Lawn Care, Scavenger, Snow Removal
- Special Assessments-
- Tax$767
- Tax Year2022
- ExemptionsSenior
- Special Service Area-
Payment Calculator for 71 Beechmont Court, Unit V1, Schaumburg
Exterior, Parking & Pets for 71 Beechmont Court, Unit V1, Schaumburg
- Lot SizeCONDO
- OwnershipCondo
- Built before 1978No
- Age26-30 Years
- ExteriorAluminum Siding, Brick
- RoofAsphalt
- PoolCommunity, No Private
- WaterfrontNo
- Parking
- # Of Cars: 1
- Parking details: Garage, Space/s
- Included in Price (At Least 1 Space)
- Pets
- Pets Allowed
- Cats OK, Dogs OK
- Weight Limit: 30
Similar Listings for 71 Beechmont Court, Unit V1, Schaumburg
Schools near 71 Beechmont Court, Unit V1, Schaumburg
| School Information | Type | Grades | Rating |
|---|---|---|---|
Canton Middle School | Public | 7-8 | |
Ridge Circle Elementary School | Public | KG-6 | |
Sunnydale Elementary School | Public | KG-6 | |
Glenbrook Elementary School | Public | KG-6 | |
Oakhill Elementary School | Public | KG-6 |
Facts for 71 Beechmont Court, Unit V1, Schaumburg
773-698-6648

The accuracy of all information, regardless of source, including but not limited to square footages and lot sizes, is deemed reliable but not guaranteed and should be personally verified through personal inspection by and/or with the appropriate professionals. Disclaimer: The data relating to real estate for sale on this web site comes in part from the Broker Reciprocity Program of the Midwest Real Estate Data LLC. Real estate listings held by brokerage firms other than Fulton Grace Realty are marked with the Broker Reciprocity logo and detailed information about them includes the name of the listing brokers.
