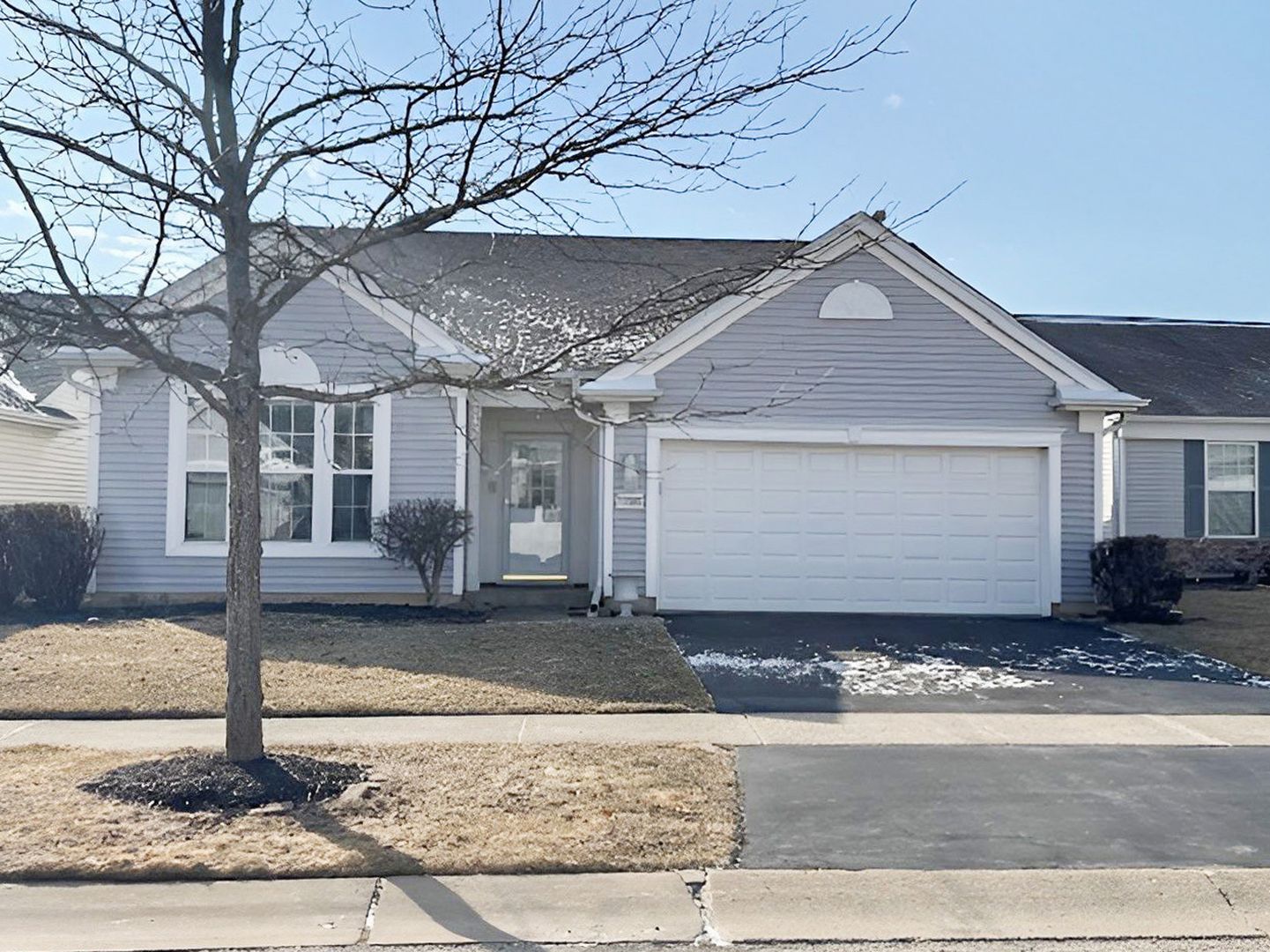
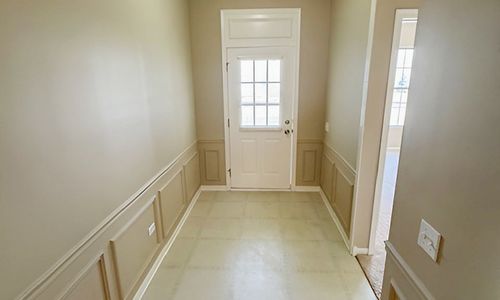
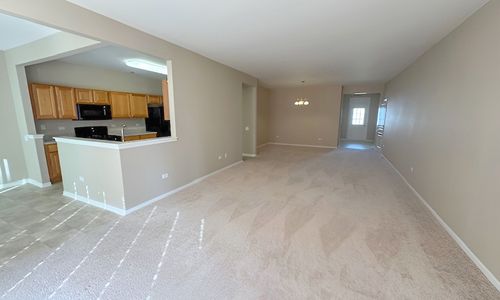
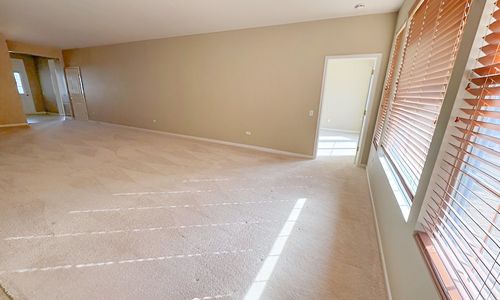
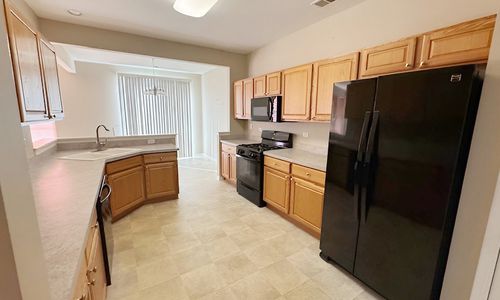
13385 Rockton Trail, Huntley, IL 60142
NEW PRICE!! This move-in-ready Cantigny model offers 3 bedrooms, 2 bathrooms, a spacious great room, a dining room, an eating area, and a large kitchen, complete with all kitchen appliances. The primary bedroom boasts a spacious closet with a bay window, while the primary bathroom features dual sinks with a vanity area, a soaking tub, spacious shower, linen closet, and a water closet. The kitchen is equipped with plenty of storage space, including a pantry. Enjoy the convenience of a quick closing, and explore all the amenities this 55+ community has to offer. The home is conveniently located near both clubhouses, walking trails, and tennis courts!
Overview for 13385 Rockton Trail, Huntley
HOA Fees
$155 (Monthly)Taxes
$7,492Sq. Footage
1,788 sq.ft.Lot Size
0.13 AcresBedrooms
3Bathrooms
2Laundry
-Neighborhood
HuntleyUnit Floor Level
-Property Status
ContingentProperty Type
Detached Single
1 StoryMLS #
12293334List Date
Feb 20, 2025Days on Market
48
Interior Features for 13385 Rockton Trail, Huntley
Master Bedroom Details
- Dimensions: 14X15
- Flooring: Carpet
- Level: Main
Bedroom 2 Details
- Dimensions: 10X12
- Flooring: Carpet
- Level: Main
- Window: Blinds
Bedroom 3 Details
- Dimensions: 13X13
- Flooring: Carpet
- Level: Main
- Window: Blinds
Bedroom 4 Details
- Dimensions: -
- Level: N/A
Kitchen Details
- Dimensions: 11X16
- Flooring: Vinyl
- Level: Main
Living Room Details
- Dimensions: 14X24
- Flooring: Carpet
- Level: Main
- Window: Blinds
Family Room Details
- Dimensions: -
- Level: N/A
Dining Room Details
- Dimensions: 16X11
- Flooring: Carpet
- Level: Main
Eating Area Details
- Dimensions: 10X10
- Flooring: Vinyl
- Level: Main
- Window: Blinds
Laundry Details
- Dimensions: 8X6
- Flooring: Vinyl
- Level: Main
Bathroom Information
- # of Baths: 2
- Whirlpool
- Separate Shower
- Double Sink
Interior Features
- First Floor Bedroom
- First Floor Laundry
- First Floor Full Bath
Heating and Cooling
- Heating Fuel: Natural Gas
- Air Conditioning: Central Air
Appliances
- Range
- Microwave
- Dishwasher
School information for 13385 Rockton Trail, Huntley
- Elementary School-
- Elementary School District158
- Middle or Junior School-
- Middle or Junior School District158
- High School-
- High School District158
HOA & Taxes for 13385 Rockton Trail, Huntley
- HOA Fee$155
- FrequencyMonthly
- IncludesInsurance, Clubhouse, Exercise Facilities, Pool
- Special Assessments-
- Tax$7492
- Tax Year2023
- ExemptionsHomeowner
- Special Service Area-
Payment Calculator for 13385 Rockton Trail, Huntley
Exterior, Parking & Pets for 13385 Rockton Trail, Huntley
- SubdivisionDel Webb Sun City
- Lot Size50X112X51X111
- Lot Size (Acres)0.1295
- OwnershipFee Simple
- Built before 1978No
- Age16-20 Years
- StyleRanch
- ExteriorVinyl Siding
- RoofAsphalt
- Community FeaturesClubhouse, Pool, Tennis Court(s), Lake, Street Lights, Street Paved
- PoolNo Private
- WaterfrontNo
- Parking
- # Of Cars: 2
- Parking details: Asphalt, Garage Door Opener, On Site, Garage Owned, Attached, Garage
- Included in Price (At Least 1 Space)
Similar Listings for 13385 Rockton Trail, Huntley
Schools near 13385 Rockton Trail, Huntley
| School Information | Type | Grades | Rating |
|---|---|---|---|
Huntley High School | Public | 9-12 | |
Leggee Elementary School | Public | KG-5 | |
Gary D Wright Elementary School | Public | KG-5 | |
Nia D/Hh High School Prgrm | Public | ||
Hampshire High School | Public | 9-12 |
Facts for 13385 Rockton Trail, Huntley
815-991-9293

The accuracy of all information, regardless of source, including but not limited to square footages and lot sizes, is deemed reliable but not guaranteed and should be personally verified through personal inspection by and/or with the appropriate professionals. Disclaimer: The data relating to real estate for sale on this web site comes in part from the Broker Reciprocity Program of the Midwest Real Estate Data LLC. Real estate listings held by brokerage firms other than Fulton Grace Realty are marked with the Broker Reciprocity logo and detailed information about them includes the name of the listing brokers.
