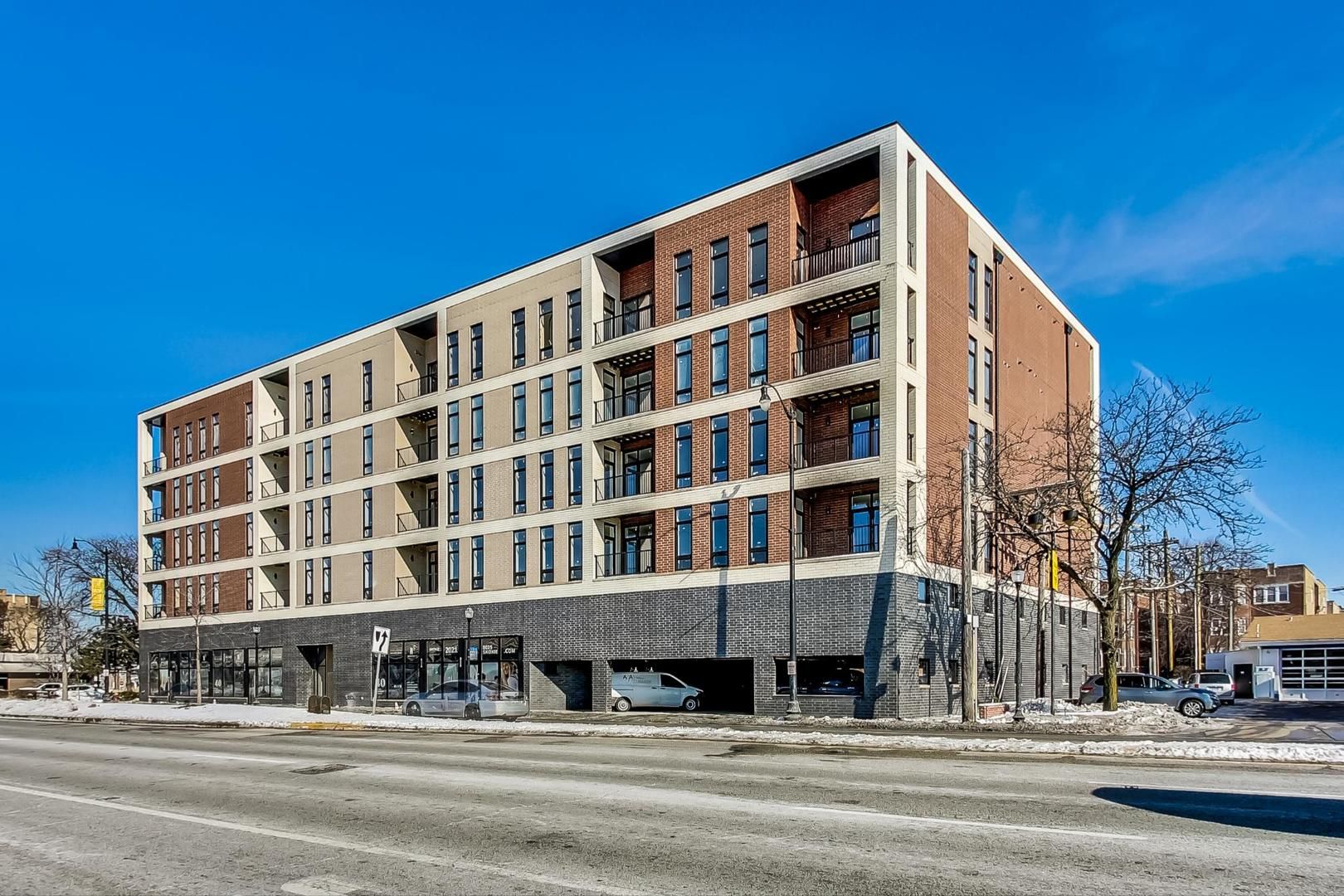
8025 Skokie Boulevard, Unit 310, Skokie, IL 60077
Welcome to your new home at 8025 Skokie - The BLVD; a 40-unit boutique luxury rental property perfectly located within a stone's throw of historic downtown Skokie! This 2 bed / 2 bath residence lives LARGE w/ 1500 sq. ft. of living space! Interior condo quality finishes include a chef's kitchen with Calacatta quartz island/countertops, high-end LG stainless steel appliance package, and custom built-in European style cabinetry. Ample size primary bedroom with walk-in closet, in-unit washer/dryer, and private balcony. Luxury vinyl laminate flooring throughout with porcelain tile in bathrooms. Building amenities include elevator, heated attached garage parking, storage, mail/package room, and common rooftop deck with views of Chicago's downtown skyline. Access the Skokie Swift right outside your front door for a quick and convenient commute into the city! Walking distance to many local neighborhood convenient stores, shops, and restaurants!
Overview for 8025 Skokie Boulevard, Unit 310, Skokie
Rental Type
CondominiumBedrooms
2Bathrooms
2Security Deposit
-Heat Type
Natural GasCooling
Central AirDate Available
Available NowNeighborhood
SkokieMLS #
12293305Move Fees & Deposits
Credit Report,Move-in FeeSq. Footage
1,480 sq.ft.Lot Size
-Laundry
-List Date
Feb 18, 2025Days on Market
8List Price
$3,150/moRented Date
Mar 05, 2025
Rental Details for 8025 Skokie Boulevard, Unit 310, Skokie
Master Bedroom Details
- Dimensions: 15X14
- Flooring: Wood Laminate
- Level: Main
- Window: Blinds
Bedroom 2 Details
- Dimensions: 11X13
- Flooring: Wood Laminate
- Level: Main
- Window: Blinds
Bedroom 3 Details
- Dimensions: -
- Level: N/A
Bedroom 4 Details
- Dimensions: -
- Level: N/A
Kitchen Details
- Dimensions: 20X9
- Flooring: Wood Laminate
- Level: Main
Living Room Details
- Dimensions: 19X26
- Flooring: Wood Laminate
- Level: Main
- Window: Blinds
Family Room Details
- Dimensions: -
- Level: N/A
Dining Room Details
- Dimensions: COMBO
- Level: Main
Walk In Closet Details
- Dimensions: 10X10
- Level: Main
Balcony/Porch/Lanai Details
- Dimensions: 11X6
- Level: Main
Laundry Details
- Dimensions: -
- Level: N/A
Bathroom Information
- # of Baths: 2
Building Amenities
- Elevator(s)
- Storage
- Sundeck
- Security Door Lock(s)
- Intercom
Interior Features
- Elevator
- Wood Laminate Floors
- Storage
- Ceiling - 10 Foot
- Lobby
- Water
- Scavenger
- Exterior Maintenance
- Lawn Care
- Snow Removal
Parking
- 40 parking space
- Included in Price (At Least 1 Space)
- Garage
Pets
- Cats OK,Dogs OK
Similar Listings for 8025 Skokie Boulevard, Unit 310, Skokie
Schools near 8025 Skokie Boulevard, Unit 310, Skokie
| School Information | Type | Grades | Rating |
|---|---|---|---|
Lincoln Jr High School | Public | 6-8 | |
Madison Elementary School | Public | PK-2 | |
Elizabeth Meyer School | Public | PK-KG | |
Bridges Adult Transition Center | Public | 9-12 | |
Thomas Edison Elementary School | Public | 3-5 |
Facts for 8025 Skokie Boulevard, Unit 310, Skokie
773-698-6648
