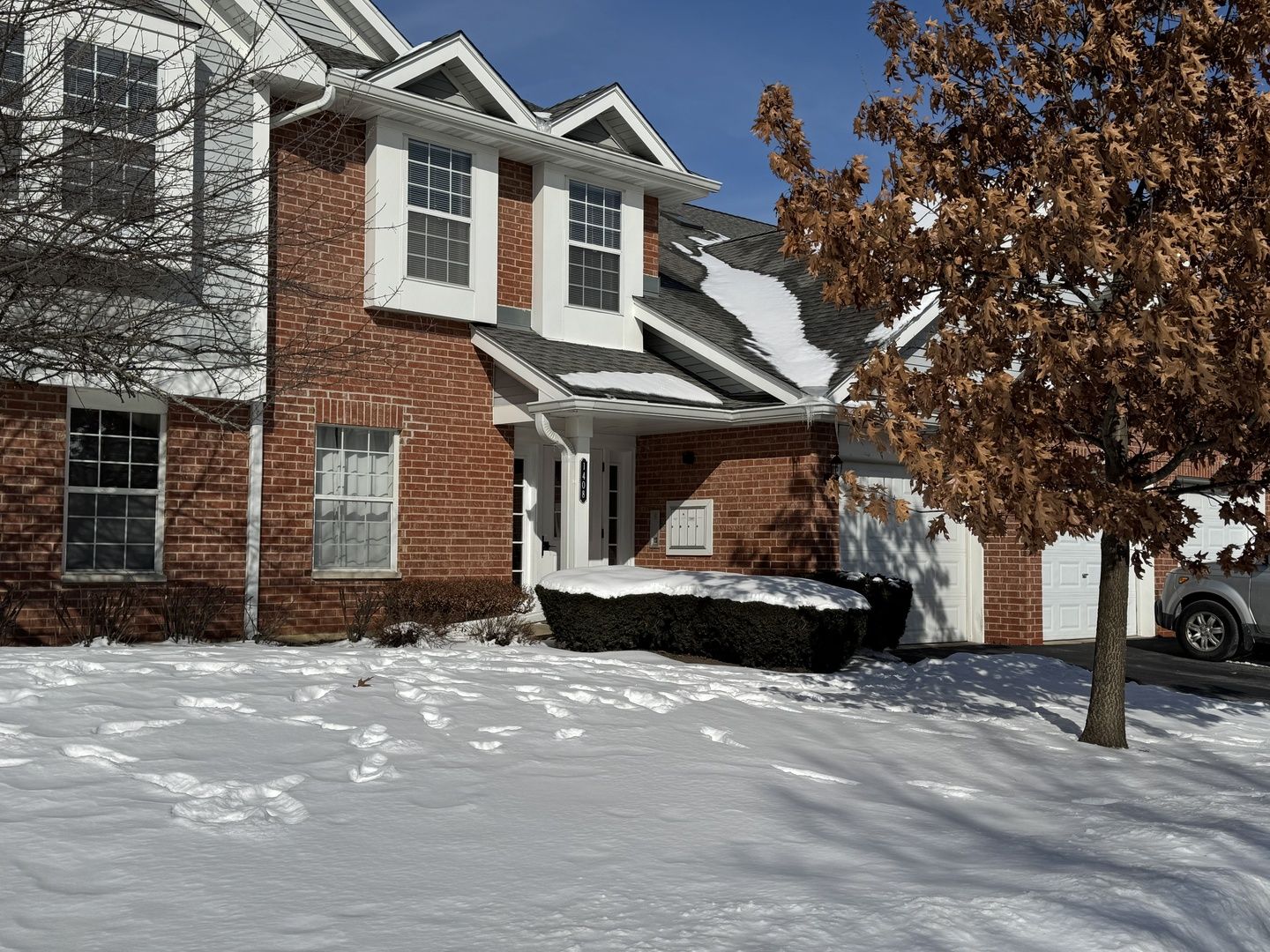2
1

THIS IS THE RENTAL you have been waiting for! WOW! MOVE IN NOW! Great Location off Lake Cook Road and close to great shopping, dining, entertainment and sports! The 3 bedroom, 2 full bathroom condo SHINES! Walking in you will love the open floor plan and huge rooms! Living room is accented with vaulted ceiling, skylights, sliding glass door to balcony and gas start/gas log fireplace, perfect for gathering friends around. Dining room is centered under an updated chandelier and leads into the Fully remodeled kitchen! Italian inspired kitchen design with dark cabinets, New dark stained butcher block countertops, new stainless appliances, sunny eating area, huge pantry closet with built in organizers and sliding glass door to balcony! Primary Bedroom suite is oversized with an amazing private full bathroom featuring updated vanity, dual sinks, soaking tub and glass enclosed shower stall. AMAZING walk in closet with organizers! 2 additional bedrooms are also generously sized with great closet space. Hallway linen closet and full hall bathroom perfectly updated! Front foyer offers an incredible open Closet/Storage Space/Homework Nook/Playroom - so many options! NEW Washer in Dryer in Laundry room plus New A/C. Balcony boast additional outside secured walk in closet room. 1 Car Garage - Secured, it is the first spot next to entry of building. Preferred Minimum FICO score of 670. Additional pet deposit will be required.
| School Information | Type | Grades | Rating |
|---|---|---|---|
Cooper Middle School | Public | 6-8 | |
Henry W Longfellow Elementary School | Public | PK-5 | |
Buffalo Grove High School | Public | 9-12 | |
Ivy Hall Elementary School | Public | 1-5 | |
Willow Grove Early Learning Center | Public | PK-KG |

The accuracy of all information, regardless of source, including but not limited to square footages and lot sizes, is deemed reliable but not guaranteed and should be personally verified through personal inspection by and/or with the appropriate professionals. Disclaimer: The data relating to real estate for sale on this web site comes in part from the Broker Reciprocity Program of the Midwest Real Estate Data LLC. Real estate listings held by brokerage firms other than Fulton Grace Realty are marked with the Broker Reciprocity logo and detailed information about them includes the name of the listing brokers.